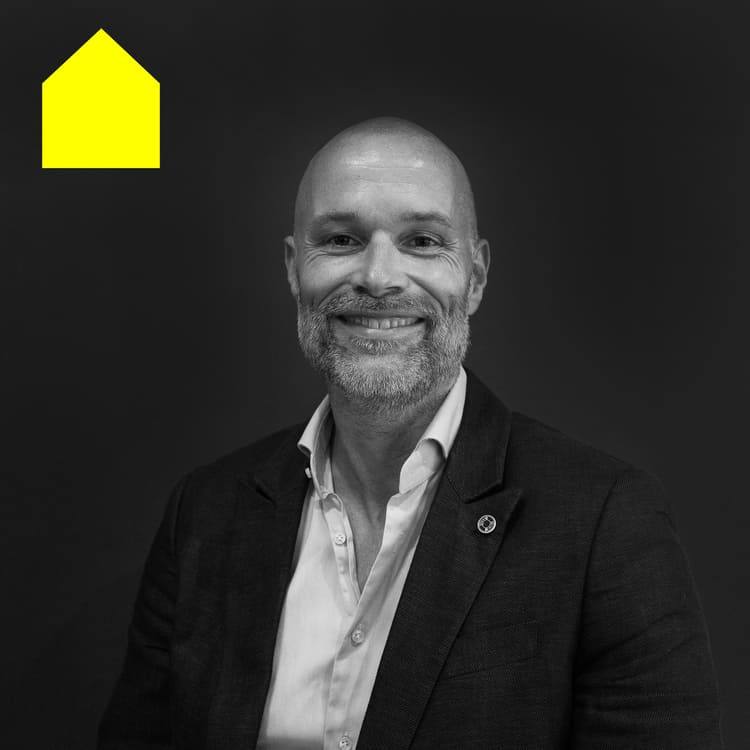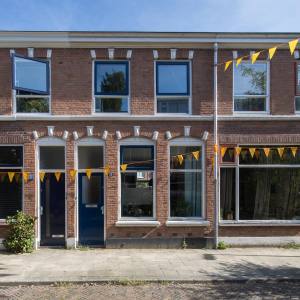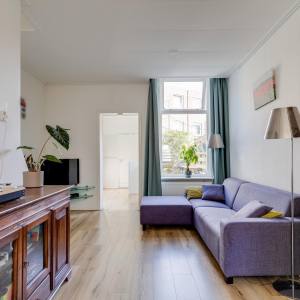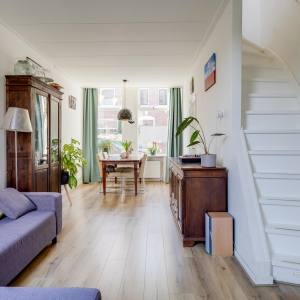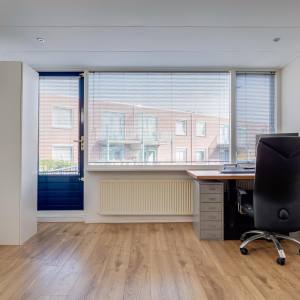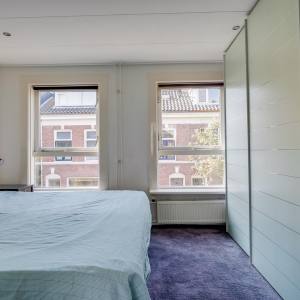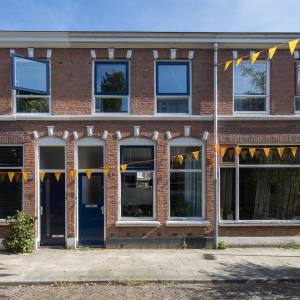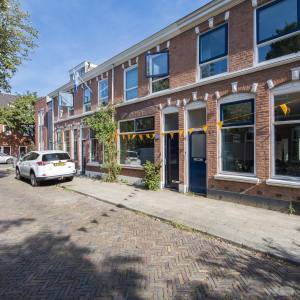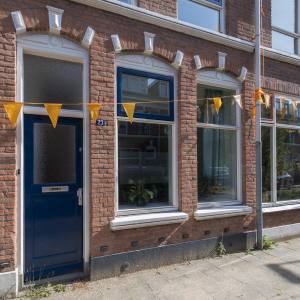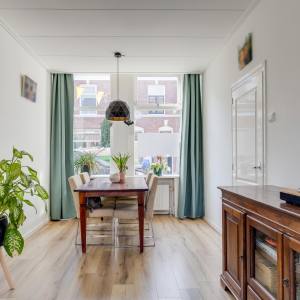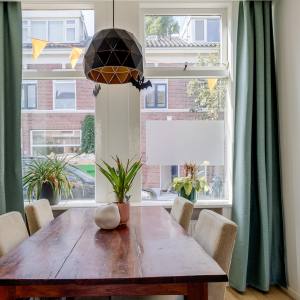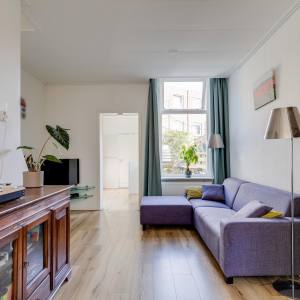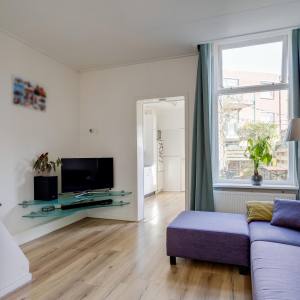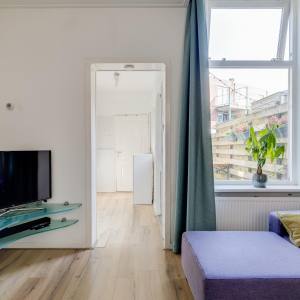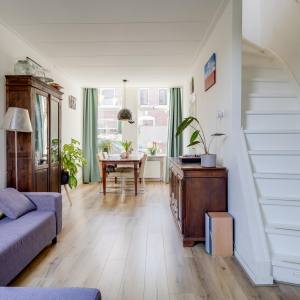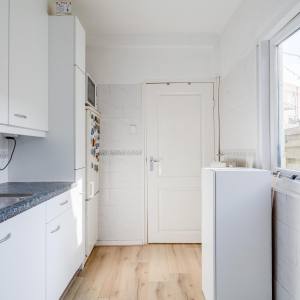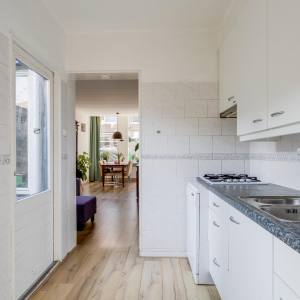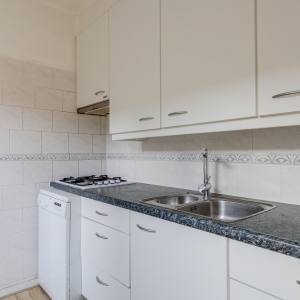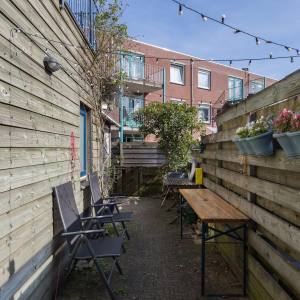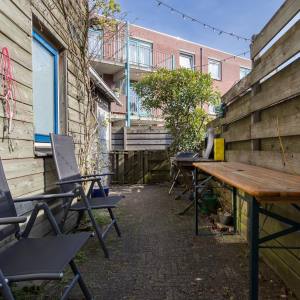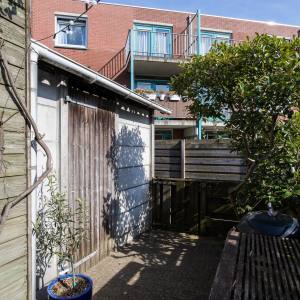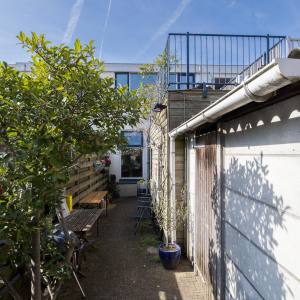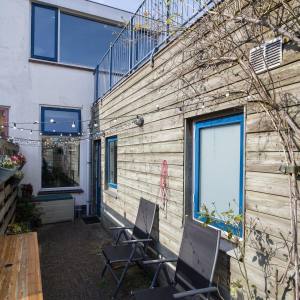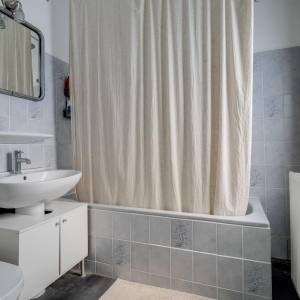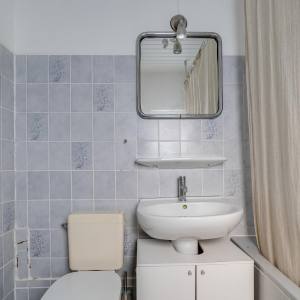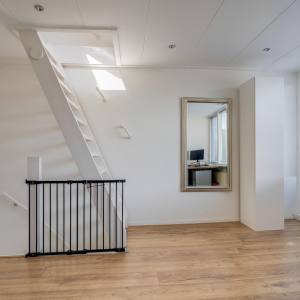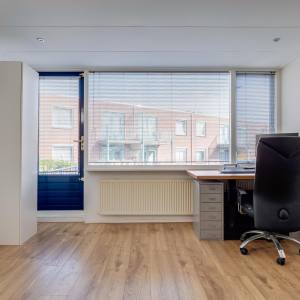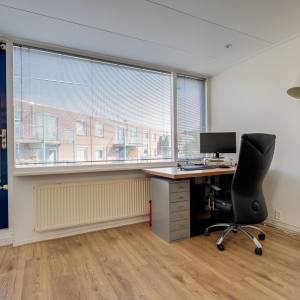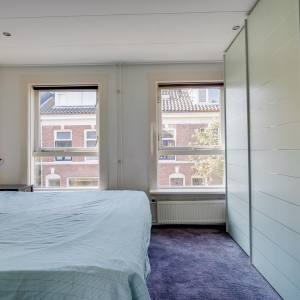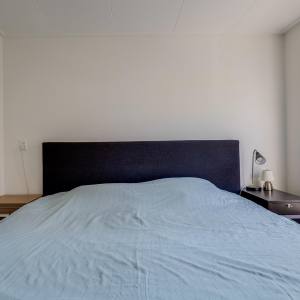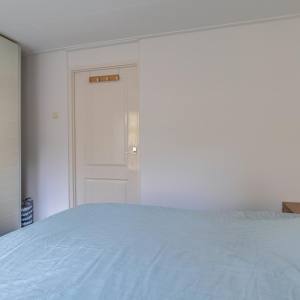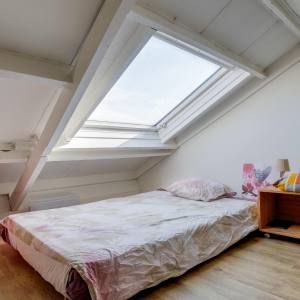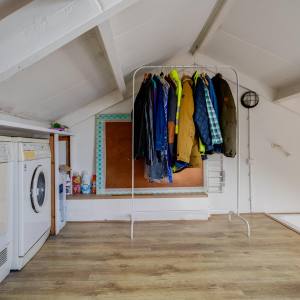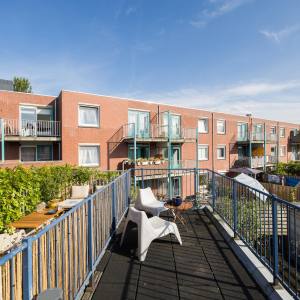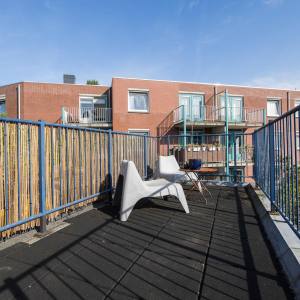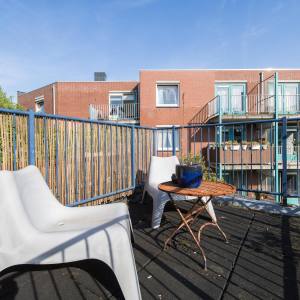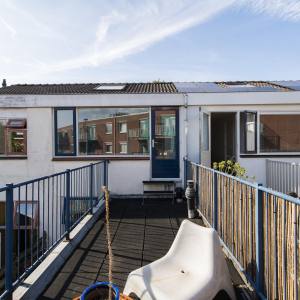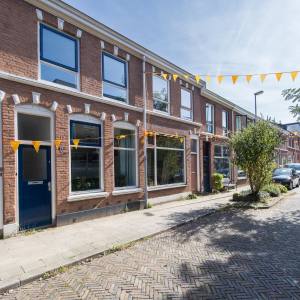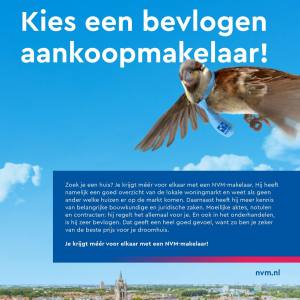OMSCHRIJVING
*** FOR ENGLISH SEE BELOW ***
In een typisch vooroorlogs straatje in de gezellige en gewilde Bloemenbuurt is deze goed onderhouden tussenwoning te koop gekomen. De woning is keurig afgewerkt beschikt over modern sanitair, een prima keuken, tuin op het zuiden èn achterom!
Het is een heerlijke woning, ideaal voor stelletje of jonge gezinnen de rustig willen wonen op steenworp afstand van de bruisende binnenstad!
Je kunt de woning nog uitbouwen aan de achterzijde en eventueel de nok ophogen waardoor er een volwaardige 2e verdieping ontstaat!
Omgeving:
De Bloemenbuurt is een populaire wijk met voornamelijk gezinswoningen uit 1900 tot 1930. In de buurt zijn diverse winkels, supermarkten, restaurants, scholen en kinderopvang gevestigd. Het Utrechtse stadscentrum en het centraal station zijn op korte fietsafstand gelegen. Tevens goed gesitueerd ten opzichte van uitvalswegen. Parkeren kan direct voor de deur met een vergunning op de openbare weg. De Anjelierstraat is een leuke, gezellige en nette straat met een gunstige, centrale ligging.
De indeling is als volgt:
Begane grond:
Entree/hal, lichte L-vormige woonkamer met mooie laminaatvloer, vanuit de woonkamer is er toegang tot de keurige keuken, hiervan is de inbouwapparatuur in 2017 nog vernieuwd, vanuit de keuken is er toegang tot de 9 meter diepe achtertuin op het zuiden met achterom en stenen berging, achter de keuken bevindt zich de moderne badkamer met ligbad/douche en toilet, trapopgang naar
1e Verdieping:
Twee ruime slaapkamers, vanuit de slaapkamer aan de achterzijde is het dakterras bereikbaar, trapopgang naar
2e Verdieping:
Ruime zolderetage met wasmachine en droger aansluiting, veel bergruimte aanwezig.
De belangrijkste afmetingen zijn:
woonkamer: 752 x 381/285
keuken: 334 x 200
badkamer: 216 x 200
berging: 278 x 175
tuin: 900 x 222
slaapkamer1: 432 x 379
slaapkamer2: 380 x 300
dakterras: 596 x 216
zolder: 495 x 383
Bijzonderheden:
- Keuken apparatuur nog vernieuwd in 2017
- Toilet, wastafel en vloer badkamer vernieuwd in 2020
- Vloer geïsoleerd 2019
- Buitenschilderwerk 2017
Brochure aanvragen:
Een uitgebreide brochure, inclusief plattegronden, NVM vragenlijst en lijst van roerende zaken, kunt u telefonisch of per mail bij ons aanvragen.
Aankoopmakelaar inschakelen:
Uw NVM-aankoopmakelaar komt op voor uw belang en bespaart u tijd, geld en zorgen. Adressen van collega NVM-aankoopmakelaars in Utrecht vindt u op Funda.
*** ENGLISH VERSION ***
This well-maintained terraced house has been for sale in a typical pre-war street in the pleasant and popular Bloemenbuurt. The house is neatly finished and has modern sanitary facilities, an excellent kitchen, a south-facing garden and a back entrance!
It is a wonderful home, ideal for couples or young families who want to live quietly, just a stone's throw from the bustling city center!
You can still expand the house at the rear and possibly raise the ridge, creating a full-fledged 2nd floor!
Environment:
The Bloemenbuurt is a popular neighborhood with mainly family homes from 1900 to 1930. There are various shops, supermarkets, restaurants, schools and childcare in the area. The Utrecht city center and the central station are within a short cycling distance. Also well situated in relation to arterial roads. Parking is possible directly in front of the door with a permit on the public road. The Anjelierstraat is a nice, cozy and neat street with a convenient, central location.
The layout is as follows:
Ground floor:
Entrance/hall, bright L-shaped living room with beautiful laminate flooring, from the living room there is access to the neat kitchen, the built-in appliances were renewed in 2017, from the kitchen there is access to the 9 meter deep south-facing backyard with back entrance and stone shed, behind the kitchen is the modern bathroom with bath/shower and toilet, stairs to
1st Floor:
Two spacious bedrooms, the roof terrace is accessible from the bedroom at the rear, stairs to
2nd Floor:
Spacious attic with washing machine and dryer connections, plenty of storage space.
The most important dimensions are:
living room: 752 x 381/285
kitchen: 334 x 200
bathroom: 216 x 200
storage room: 278 x 175
garden: 900 x 222
bedroom1: 432 x 379
bedroom2: 380 x 300
roof terrace: 596 x 216
attic: 495 x 383
Details:
- Kitchen equipment renewed in 2017
- Toilet, sink and bathroom floor renewed in 2020
- Floor insulated 2019
- Exterior painting 2017
Request brochure:
An extensive brochure, including floor plans, NVM questionnaire and list of movable property, can be requested from us by telephone or e-mail.
Enable purchase broker:
Your NVM purchase broker stands up for your interests and saves you time, money and worries.
You can find addresses of fellow NVM purchase brokers in Utrecht on Funda.

