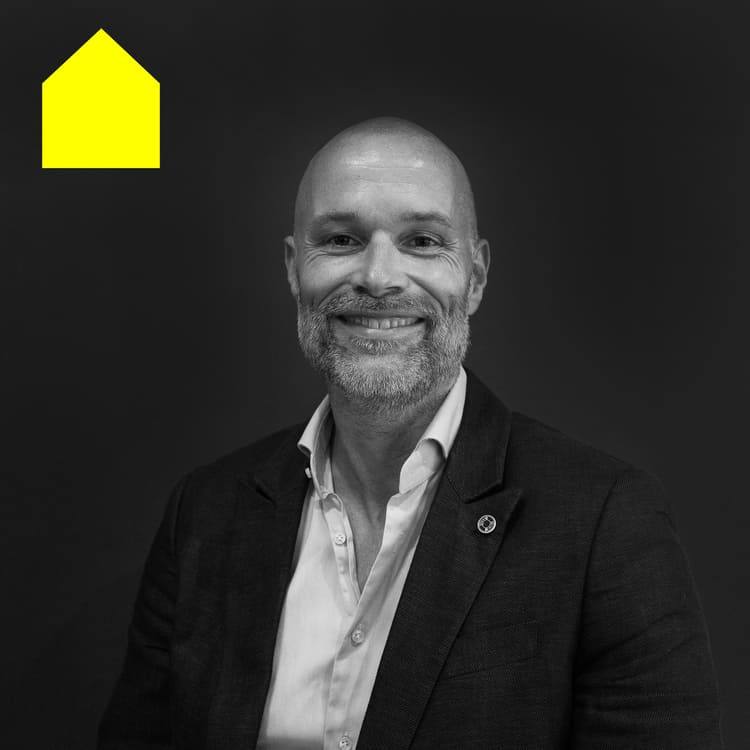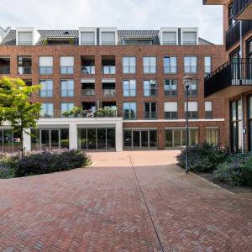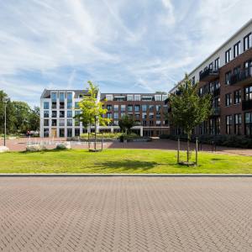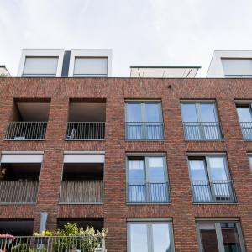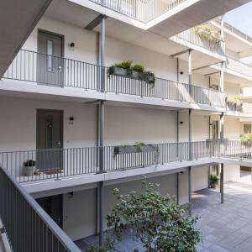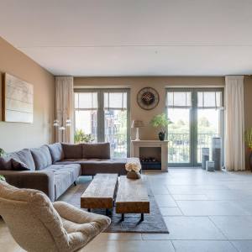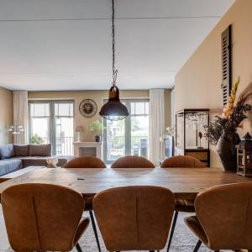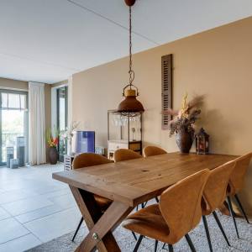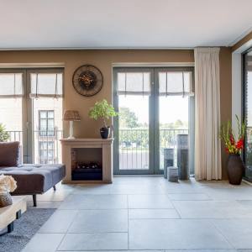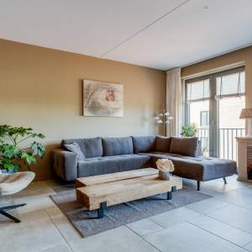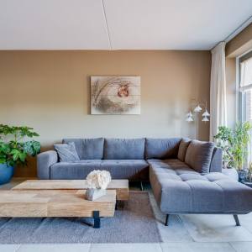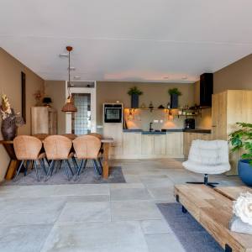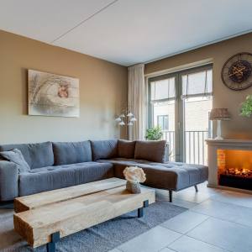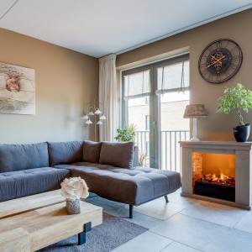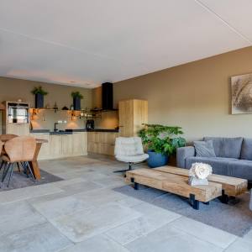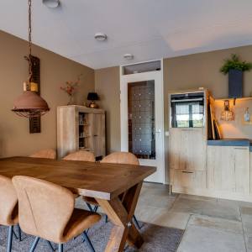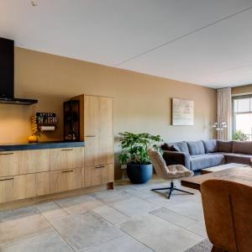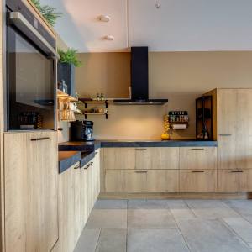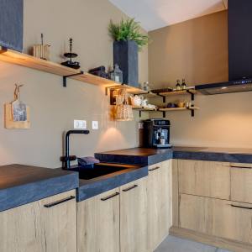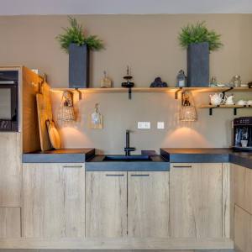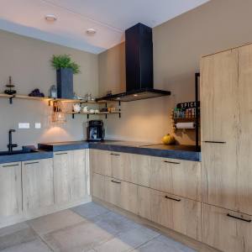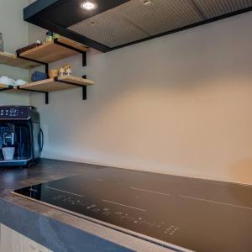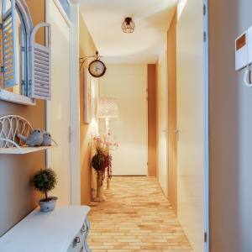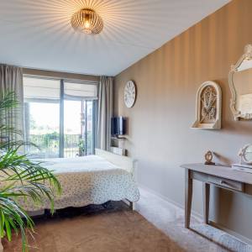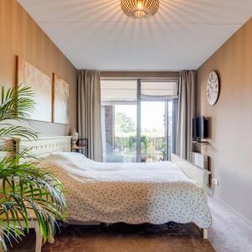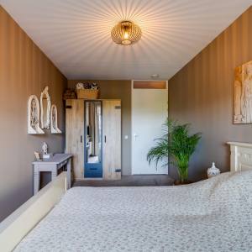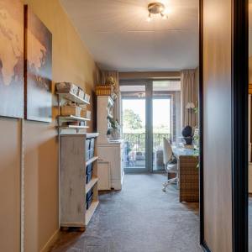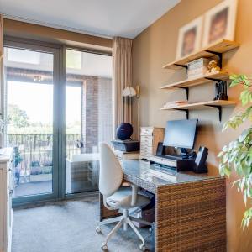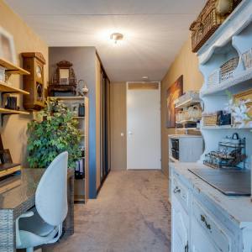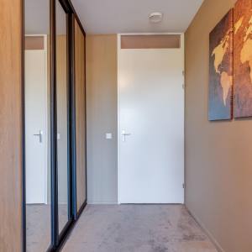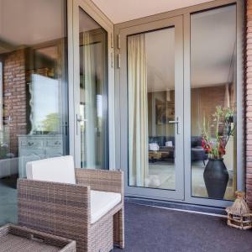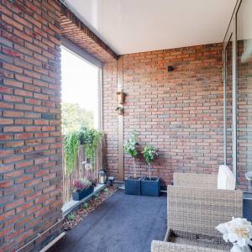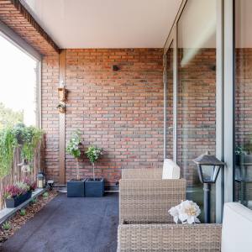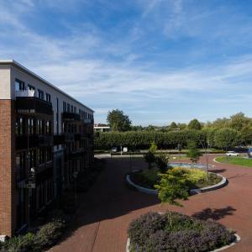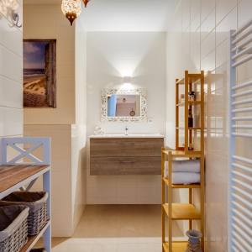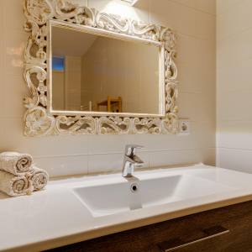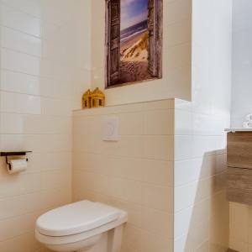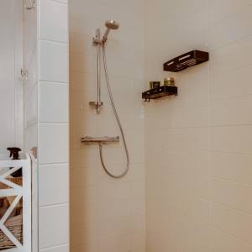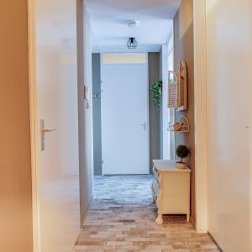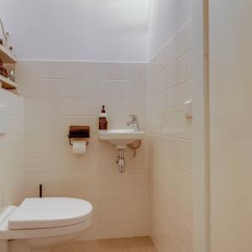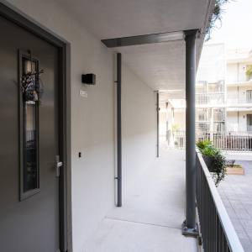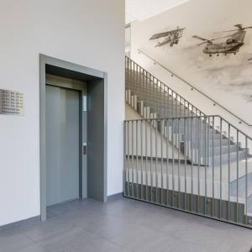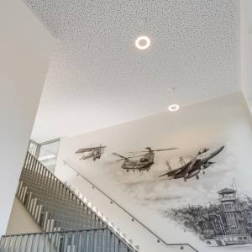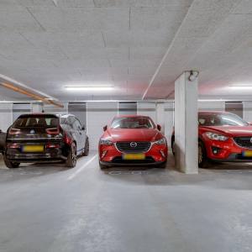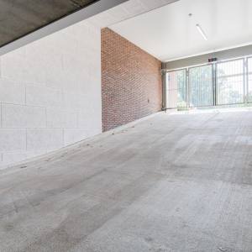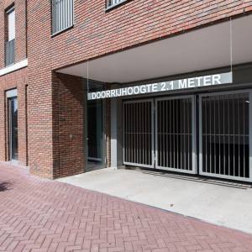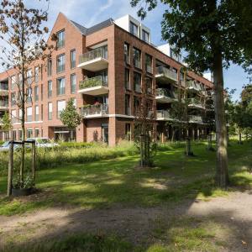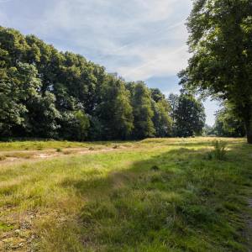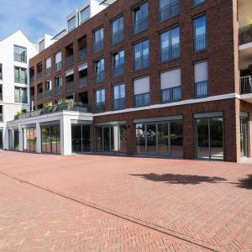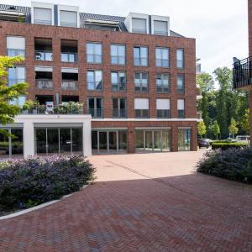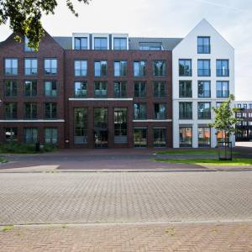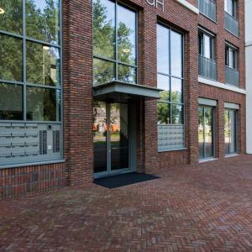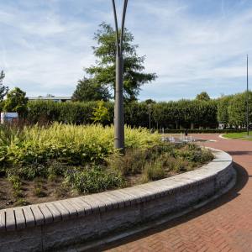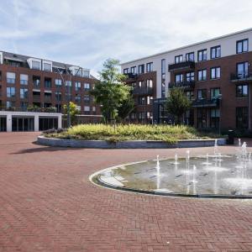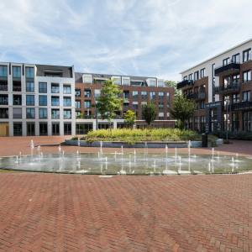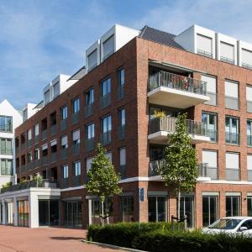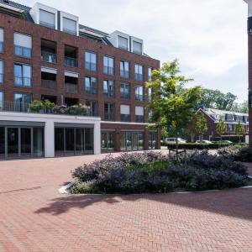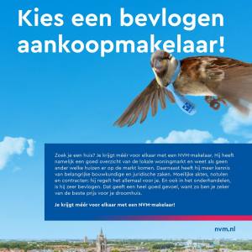OMSCHRIJVING
*** FOR ENGLISH SEE BELOW ***
Een unieke kans, wonen in het groen, in een modern (2020) en luxueus appartementencomplex!
Het appartement dat te koop is gekomen ligt op de 2e verdieping en heeft een fraai uitzicht over het nieuw aangelegde plein met groen en waterpartijen, het appartement beschikt over twee ruime slaapkamers en een riante loggia, het geheel is modern en keurig afgewerkt, modern sanitair en een luxe keuken. In de onderbouw is een eigen parkeerplaats en fietsenberging aanwezig.
Het complex beschikt over een indrukwekkende entree, moderne intercomsysteem en is voorzien van een ruime lift. De isolatie voorzieningen zijn optimaal en door de ruime opzet van het complex voelt het geheel zeer comfortabel. De ligging is op loopafstand van het centrum van Soesterberg met zijn winkel- en horecavoorzieningen. Het fraaie bosgebied ligt om de hoek, sinds de sluiting van het militaire vliegveld en de conversie van dit imposante gebied naar het huidige Park Vliegbasis Soesterberg, verheugt Soesterberg zich in een sterk toenemende populariteit.
Mensen uit Utrecht die graag in een groene omgeving willen wonen en prijs stellen op voldoende parkeergelegenheid maar dan wel op korte reisafstand van de stad..
De zeer gunstige woon-werk afstand van minder dan 15 kilometer ten opzichte van het almaar groeiende "Utrecht Science Park" in universiteitscentrum "De Uithof" aan de oostzijde van Utrecht, maakt dat steeds meer woningzoekenden voor Soesterberg kiezen.
De indeling is als volgt:
Begane grond:
Gezamenlijke entree met intercomsysteem, fraaie entree, trapopgang of lift naar
2e Verdieping:
Entree, ruime hal met meterkast, vrijhangend toilet met fonteintje, bergruimte en kast met technische installatie, wasruimte voor wasmachine- en droger, twee ruime slaapkamers, beide met toegang tot de loggia, moderne badkamer met inloopdouche, wastafel en 2e toilet, ruime lichte woonkamer met fraaie moderne keuken voorzien van diverse inbouwapparatuur, vanuit de woonkamer is er eveneens toegang tot de ruime loggia met fraai uitzicht, het appartement is voorzien van fraaie zonnescreens.
De belangrijkste afmetingen zijn:
woonkamer : 805 x 514
keuken : 200 x 250
slaapkamer 1 : 596 x 275
slaapkamer 2 : 596 x 230
badkamer : 289 x 222
loggia : 452x 188
Bijzonderheden:
- optimaal geïsoleerd, laag verbruik
- zonnepanelen aanwezig, de woning is gasloos
- eigen parkeergelegenheid
- Actieve gezonde VvE
- Oplevering in overleg
Brochure aanvragen:
Een uitgebreide brochure, inclusief plattegronden, NVM vragenlijst en lijst van roerende zaken, kunt u telefonisch of per mail bij ons aanvragen.
Aankoopmakelaar inschakelen:
Uw NVM-aankoopmakelaar komt op voor uw belang en bespaart u tijd, geld en zorgen. Adressen van collega NVM-aankoopmakelaars in Utrecht vindt u op Funda.
*** ENGLISH VERSION ***
a unique opportunity, living in the green, in a modern (2020) and luxurious apartment complex!
The apartment that is for sale is located on the 2nd floor and has a beautiful view over the newly landscaped square with greenery and water features, the apartment has two spacious bedrooms and a spacious loggia, the whole is modern and neatly finished, modern sanitary facilities and a luxury kitchen. There is a private parking space and bicycle shed in the basement.
The complex has an impressive entrance, modern intercom system and a spacious elevator. The insulation facilities are optimal and the spacious layout of the complex makes it feel very comfortable. The location is within walking distance of the center of Soesterberg with its shopping and catering facilities. The beautiful forest area is just around the corner. Since the closure of the military airport and the conversion of this impressive area to the current Soesterberg Air Base Park, Soesterberg has enjoyed a rapidly increasing popularity.
People from Utrecht who want to live in a green environment and appreciate sufficient parking, but within a short traveling distance of the city.
The very favorable commuting distance of less than 15 kilometers compared to the ever-growing "Utrecht Science Park" in the university center "De Uithof" on the east side of Utrecht means that more and more home seekers are choosing Soesterberg.
The layout is as follows:
Ground floor:
Communal entrance with intercom system, beautiful entrance, stairs or elevator to
2nd Floor:
Entrance, spacious hall with meter cupboard, wall-mounted toilet with sink, storage space and cupboard with technical installation, laundry room for washing machine and dryer, two spacious bedrooms, both with access to the loggia, modern bathroom with walk-in shower, sink and 2nd toilet, spacious bright living room with a beautiful modern kitchen with various built-in appliances, from the living room there is also access to the spacious loggia with beautiful views, the apartment is equipped with beautiful sun screens.
The most important dimensions are:
living room: 805 x 514
kitchen: 200 x 250
bedroom 1: 596 x 275
bedroom 2: 596 x 230
bathroom: 289 x 222
loggia: 452x 188
Particularities:
- optimally insulated, low consumption
- Solar panels available, the house is gas-free
- private parking
- Active healthy homeowners' association
- Delivery in consultation
Request brochure:
An extensive brochure, including floor plans, NVM questionnaire and list of movable property, can be requested from us by telephone or e-mail.
Enable purchase broker:
Your NVM purchase broker stands up for your interests and saves you time, money and worries.
You can find addresses of fellow NVM purchase brokers in Utrecht on Funda.

