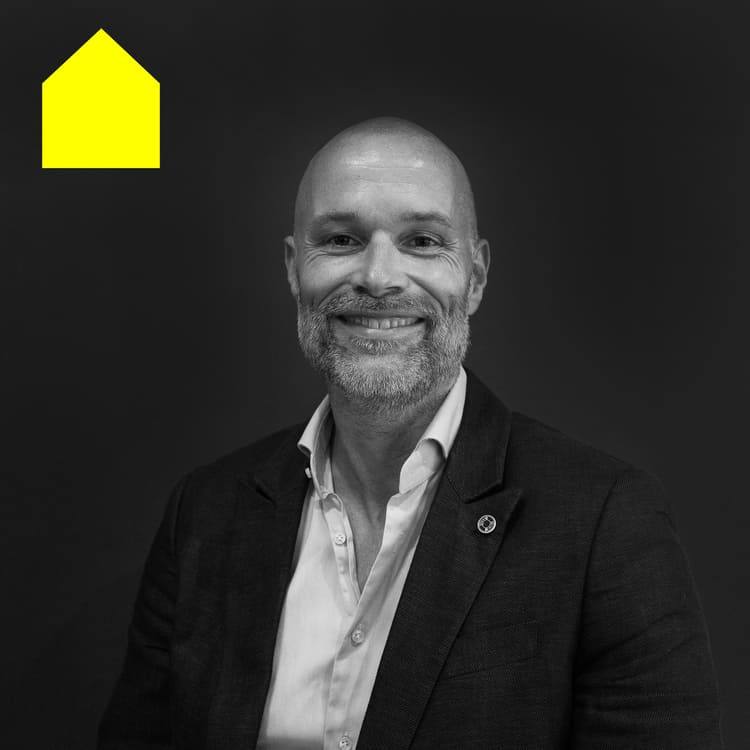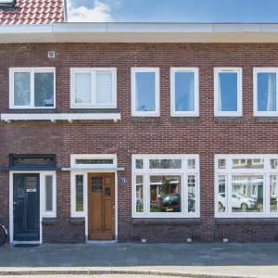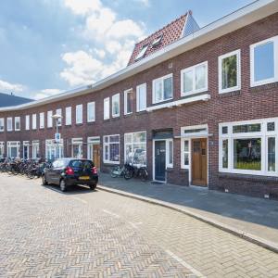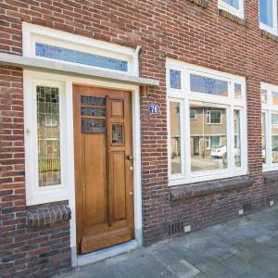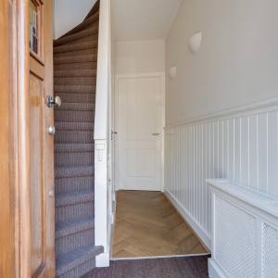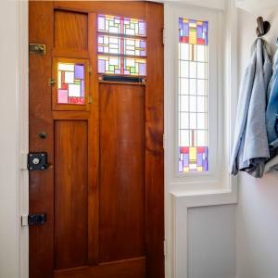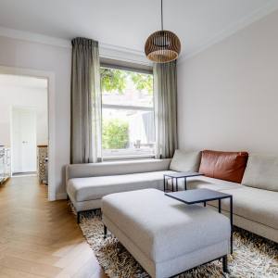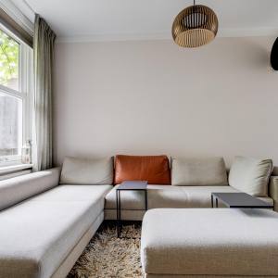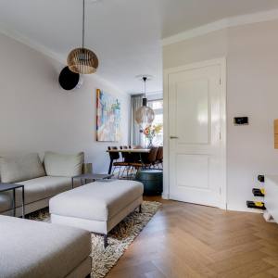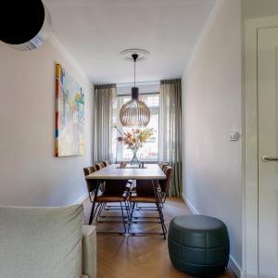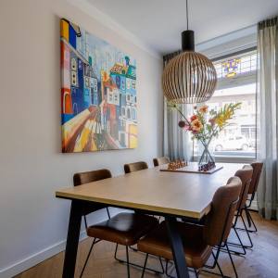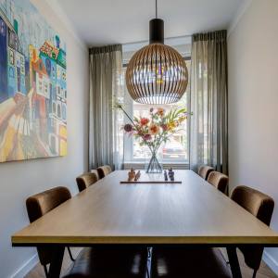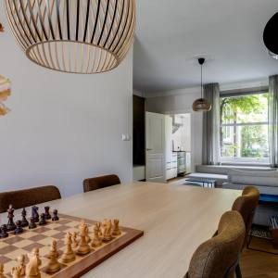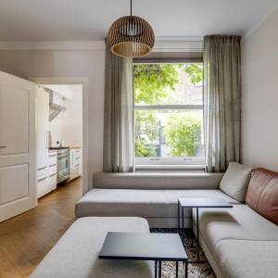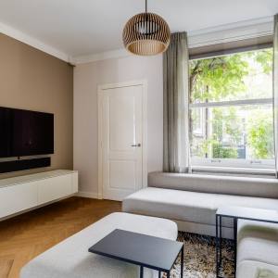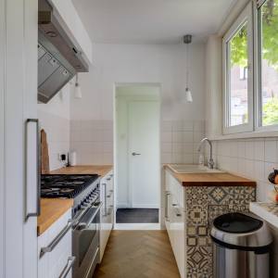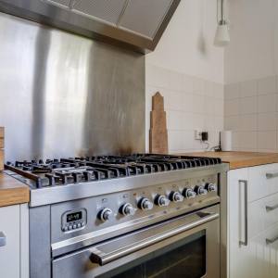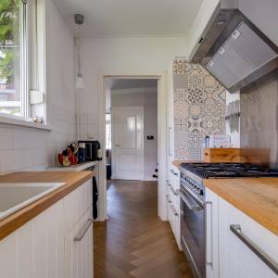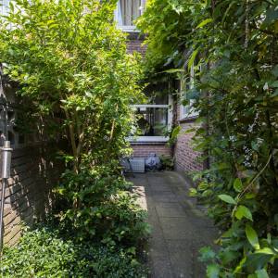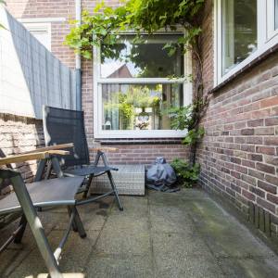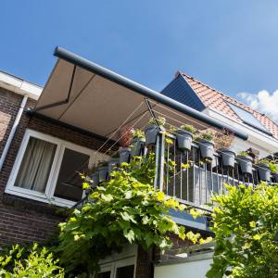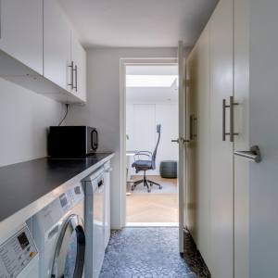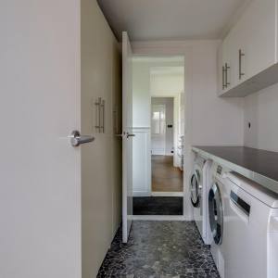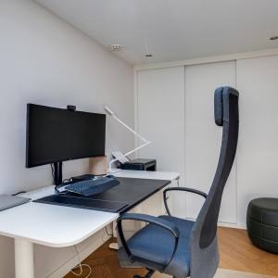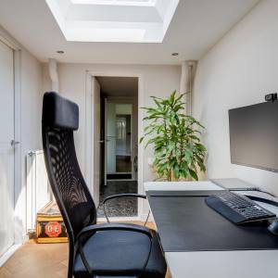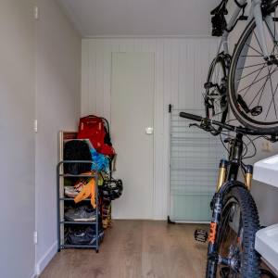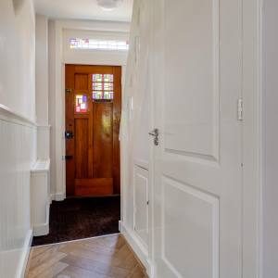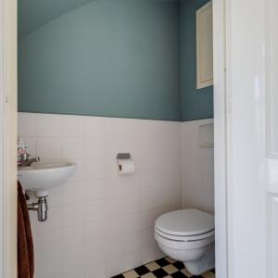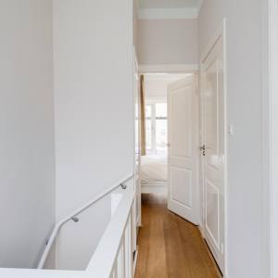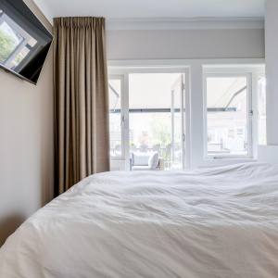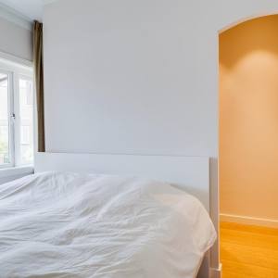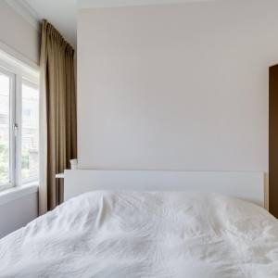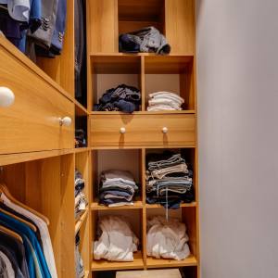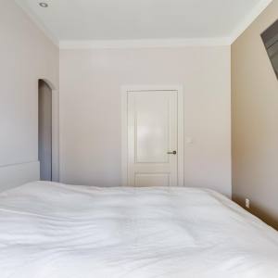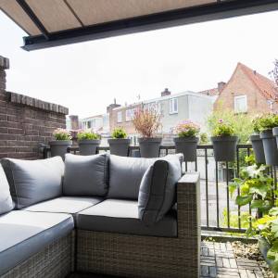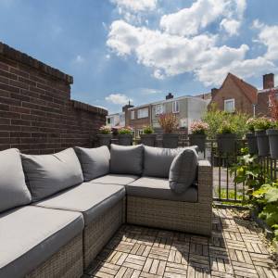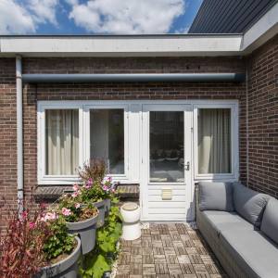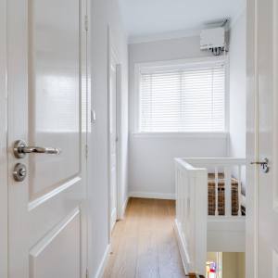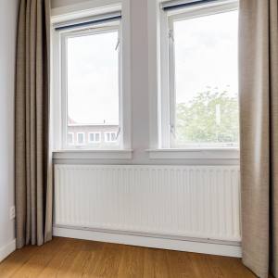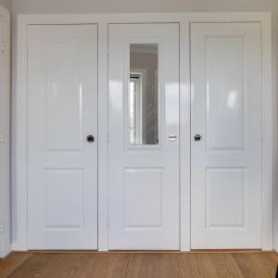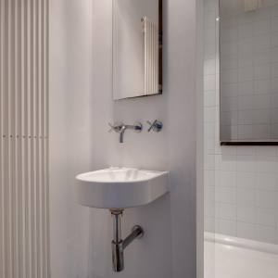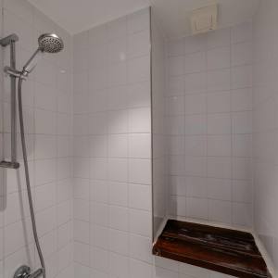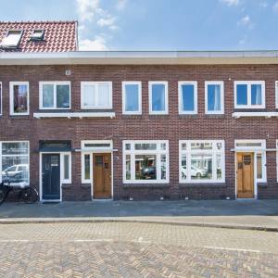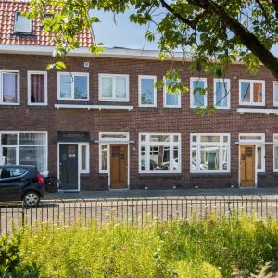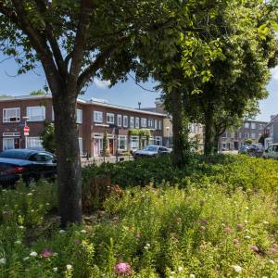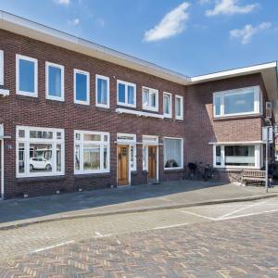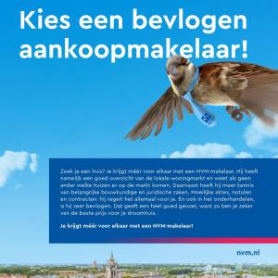OMSCHRIJVING
*** FOR ENGLISH SEE BELOW ***
Ben je op zoek naar een sfeervolle, instapklare woning op een regelrechte toplocatie? In de bruisende wijk Lombok, aan een fraai groen plantsoen, vind je deze ruime en uitstekend onderhouden tussenwoning. De woning met ruim 90 m2 woonoppervlak beschikt over 3 slaapkamers, een moderne keuken, prachtige visgraat vloer en modern sanitair. Om van de zon te genieten heb je een leuke tuin en een fraai dakterras op het zuiden.
Het betreft een mooie jaren dertig-woning met nog originele details, zoals glas in lood. De ligging is in een rustig stukje Lombok maar toch met alle winkelvoorzieningen om de hoek. Lombok beschikt over veel leuke horeca- en winkelgelegenheden, er zijn diverse basisscholen en parken in de wijk en het openbaar vervoer is letterlijk om de hoek. Het Centraal Station en centrum zijn nog geen 10 minuten fietsen. En de A2 en A12 zijn vanuit hier makkelijk bereikbaar.
De indeling is als volgt:
Begane grond: Hal met trapkast, modern toilet met fonteintje en sfeervolle woonkamer met fraaie visgraat vloer. Vanuit de woonkamer is er toegang tot de moderne keuken, voorzien van diverse inbouwapparatuur. Achter de keuken bevinden zich de CV-ruimte, een ruime bijkeuken, een slaap-/werkkamer en veel berging. Vanuit de gang en de berging is er toegang tot de zonnige stadstuin op het zuiden.
1e verdieping: ruime overloop met bergkast, slaapkamer aan de voorzijde met kastenwand en ruime slaapkamer aan de achterzijde met inloopkast. Vanuit deze kamer heb je direct toegang tot het zonnige dakterras met elektrisch zonnescherm. Tot slot vind je op deze verdieping een moderne badkamer met inloopdouche en wastafel.
De belangrijkste afmetingen:
woonkamer: 787 x 407/219
keuken: 298 x 201
bijkeuken: 273 x 201
slaap-/werkkamer: 370 x 201
berging: 256 x 171
tuin: 673 x 171
slaapkamer: 270 x 237
badkamer: 237 x 120
slaapkamer: 406 x 332
dakterras: 331 x 269
Bijzonderheden:
- Hoofddak vervangen in 2022
- Zonnepanelen geplaatst 2022, 10 stuks
- Woning volledig gerenoveerd in 2020
- Buitenschilderwerk gedaan in 2019
- Oplevering in overleg
Brochure aanvragen:
Een uitgebreide brochure, inclusief plattegronden, NVM-vragenlijst en lijst van roerende zaken kunt u telefonisch of per mail bij ons aanvragen.
Aankoopmakelaar inschakelen:
Uw NVM-aankoopmakelaar komt op voor uw belang en bespaart u tijd, geld en zorgen. Adressen van collega NVM-aankoopmakelaars in Utrecht vindt u op Funda.
*** ENGLISH VERSION ***
Are you looking for an attractive, ready-to-live home in a prime location? You will find this spacious and well-maintained terraced house in the bustling Lombok district, on a beautiful green park. The house with over 90 m2 of living space has 3 bedrooms, a modern kitchen, beautiful herringbone floor and modern sanitary facilities. To enjoy the sun you have a nice garden and a beautiful south-facing roof terrace.
It is a beautiful 1930s house with original details, such as stained glass. The location is in a quiet part of Lombok, yet with all shopping facilities around the corner. Lombok has many nice catering and shopping facilities, there are several primary schools and parks in the district and public transport is literally around the corner. The Central Station and center are less than 10 minutes by bike. And the A2 and A12 are easily accessible from here.
The layout is as follows:
Ground floor: Hall with stair cupboard, modern toilet with sink and attractive living room with beautiful herringbone floor. From the living room there is access to the modern kitchen, equipped with various built-in appliances. Behind the kitchen is the boiler room, a spacious utility room, a bedroom/office and plenty of storage. From the hallway and the storage room there is access to the sunny south-facing city garden.
1st floor: spacious landing with storage cupboard, bedroom at the front with cupboard wall and spacious bedroom at the rear with walk-in closet. From this room you have direct access to the sunny roof terrace with electric awning. Finally, on this floor you will find a modern bathroom with walk-in shower and sink.
The most important dimensions:
living room: 787 x 407/219
kitchen: 298 x 201
utility room: 273 x 201
bedroom/office: 370 x 201
storage room: 256 x 171
garden: 673 x 171
bedroom: 270 x 237
bathroom: 237 x 120
bedroom: 406 x 332
roof terrace: 331 x 269
Particularities:
- Main roof replaced in 2022
- Solar panels installed in 2022, 10 pieces
- House completely renovated in 2020
- Exterior painting done in 2019
- Delivery in consultation
Request brochure:
An extensive brochure, including floor plans, NVM questionnaire and list of movable property, can be requested from us by telephone or e-mail.
Enable purchase broker:
Your NVM purchase broker stands up for your interests and saves you time, money and worries.
You can find addresses of fellow NVM purchase brokers in Utrecht on Funda.

