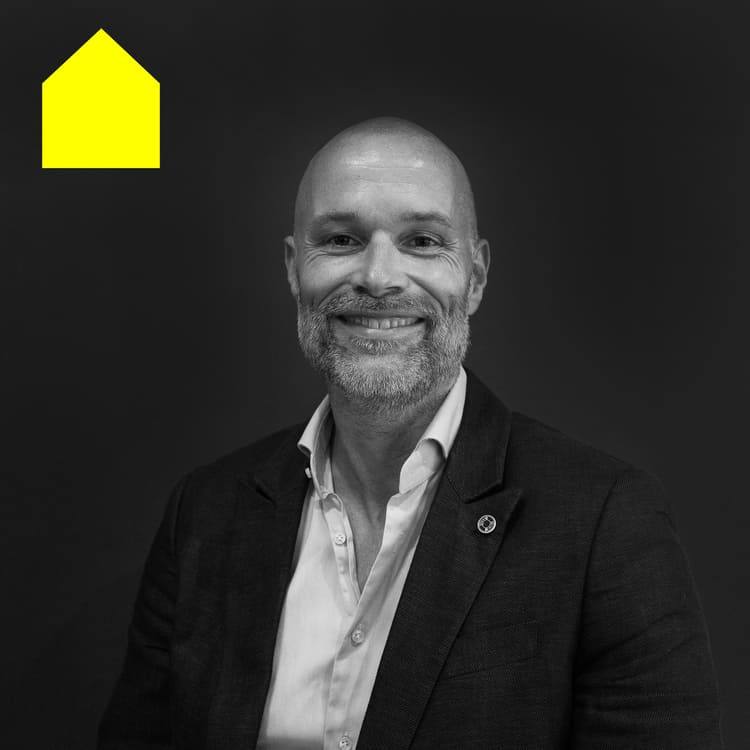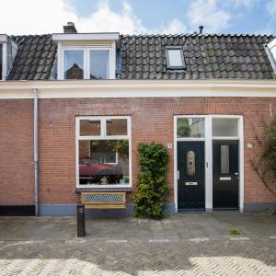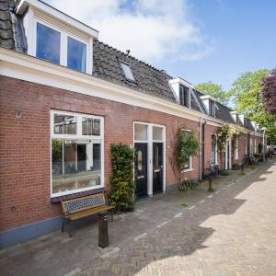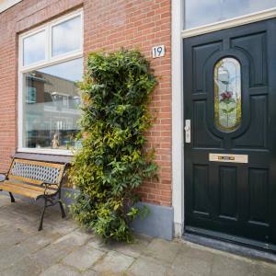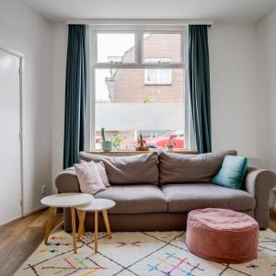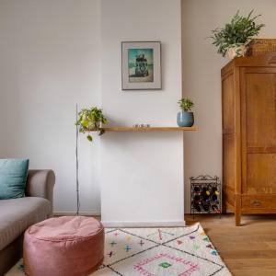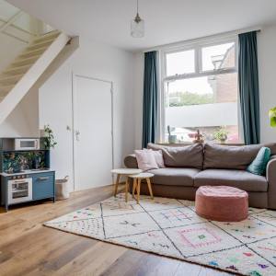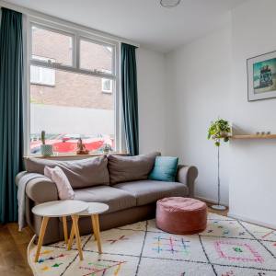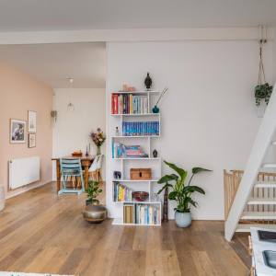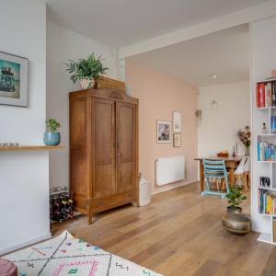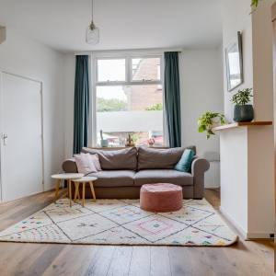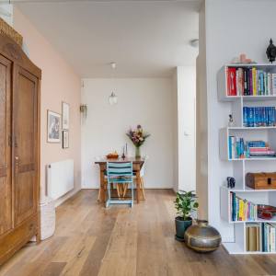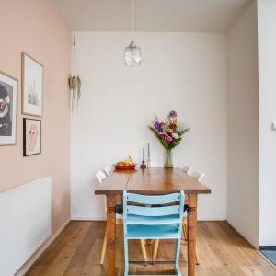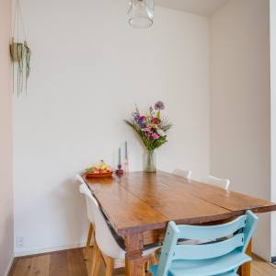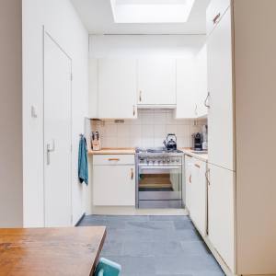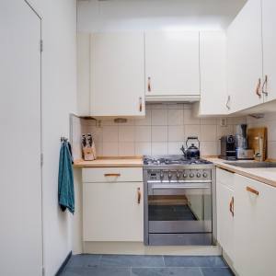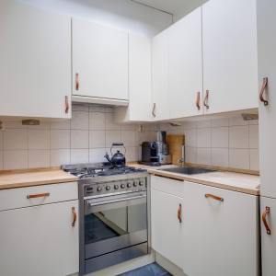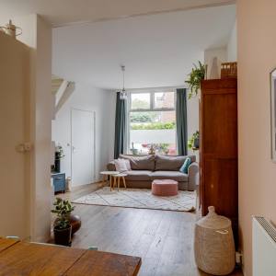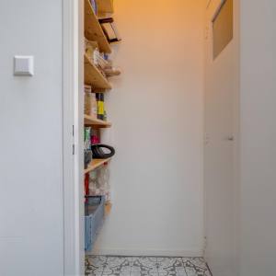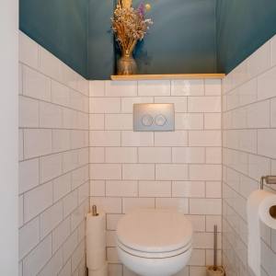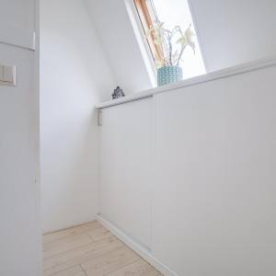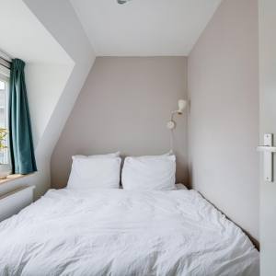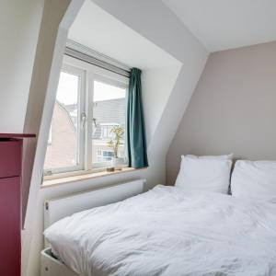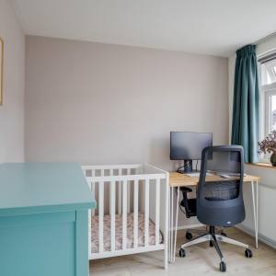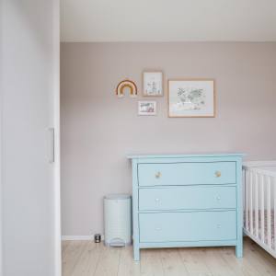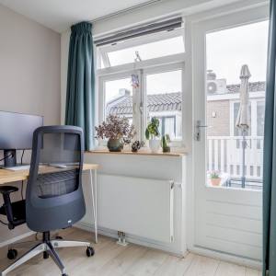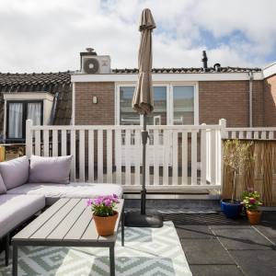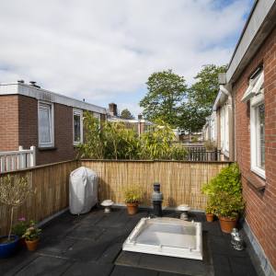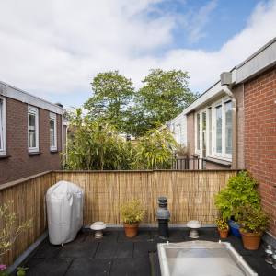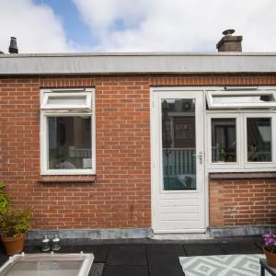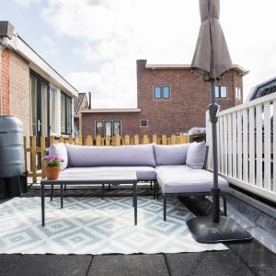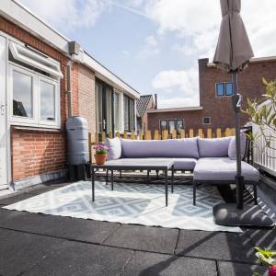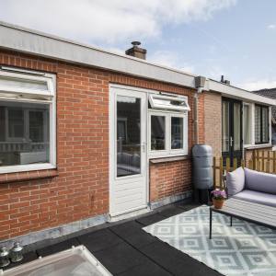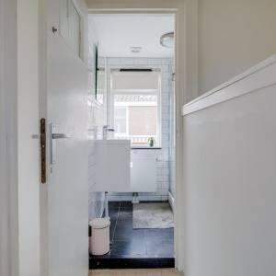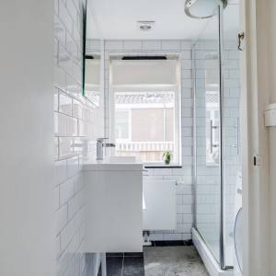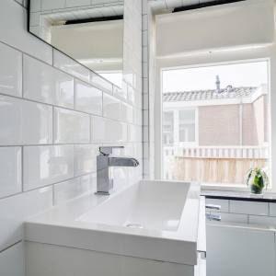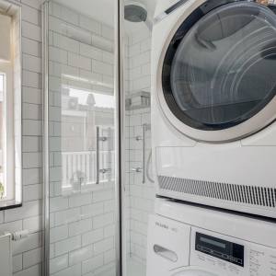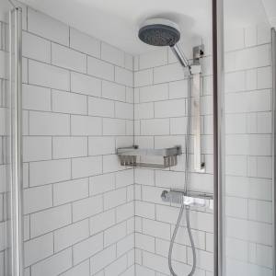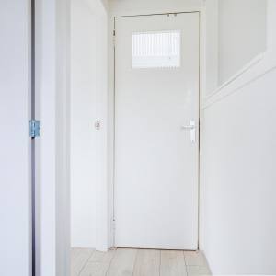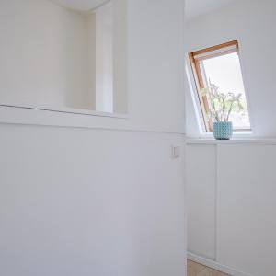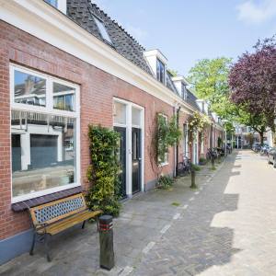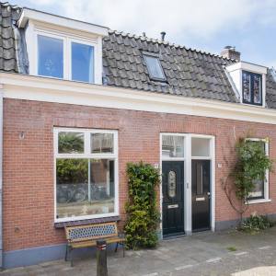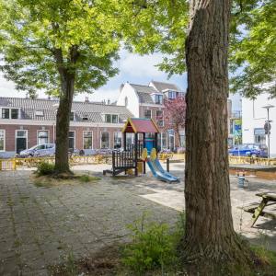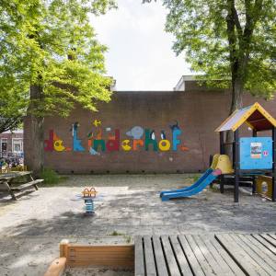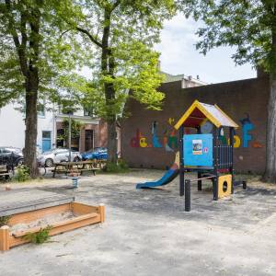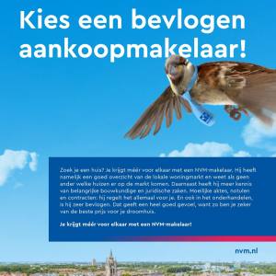OMSCHRIJVING
For English below
In één van de meest karakteristieke straatjes van Oudwijk is deze fraai afgewerkte en leuke arbeiderswoning te koop gekomen. De Beekstraat is één van die kleine straatjes tussen het Wilhelminapark en de Burgemeester Reigerstraat. De wijk kenmerkt zich door rustige autoluwe straatjes, veel authentieke gevels en de kenmerkende vooroorlogse sfeer.
Je ontspanning vind je in het Wilhelminapark en voor de dagelijkse boodschappen (de AH, de slager, de bakker, etc) en diverse horeca loop je zo naar de Burgemeester Reigerstraat. In het verlengde hiervan loop je al winkelend over de Nachtegaalstraat het oude centrum van Utrecht in.
Indeling: entree, overloop met meterkast, bergruimte onder de trap. Gezellige woonkamer over de volle breedte van de woning met een mooi hoog plafond (hoogte 292) en houten vloer. In de uitbouw van de woning bevindt zich het eetgedeelte en aansluitend de moderne open keuken met diverse inbouwapparatuur en lichtkoepel. Verder tref je nog een praktische provisieruimte aan met daarnaast een keurig toilet.
Eerste verdieping: overloop met kastenwand, ruime slaapkamer met tevens toegang tot een heerlijk royaal en zonnig dakterras (gelegen op het zuiden). Aan de voorzijde bevindt zich een tweede slaapkamer. Nette badkamer met wastafel, douche en wasmachine-aansluiting.
Boven de eerste verdieping zit een handige vliering met veel opslagruimte, die toegankelijk is via een ingebouwde uitklapbare trap.
Kortom zoek je een goed onderhouden huis met een fraai dakterras op een mooie locatie dan moet je zeker komen kijken!
Wat de bewoners zeggen:
We hebben met veel plezier in deze heerlijke woning gewoond. Het mooie is dat je vlakbij de stad zit, maar in dit gedeelte van Oudwijk de rust van een dorp hebt. Er zitten leuke winkels & horeca vlakbij, de buurtgenoten zijn vriendelijk, kinderen spelen op straat en er zijn ook vaak buurtactiviteiten.
Energieverbruik 2022: 1633 KWh stroom en 626 m3 gas (momenteel 120 euro per maand) voor 3 personen huishouden.
De belangrijkste afmetingen zijn:
Woonkamer: 486 x 447 (hoogte is 292)
Keuken: 233 x 200
Eetgedeelte: 325 x 230
Provisieruimte + toilet: 224 x 84
Hal: 292 x 110
Slaapkamer: 386 / 296 x 467
Badkamer: 171 x 148
Dakterras: 495 x 317
- Bovenverdieping gestuct, WC vernieuwd in 2020
- Vliering geïsoleerd en ingebouwd met uitklapbare trap 2020
- Gang en keuken vloertegels vernieuwd in 2020
- Schilderwerk buiten in 2018
- Dakterras vervangen in 2014
- Oplevering in overleg (kan snel)
Brochure aanvragen:
Een uitgebreide brochure, inclusief plattegronden, NVM vragenlijst en lijst van roerende zaken, kunt u telefonisch of per mail bij ons aanvragen.
Aankoopmakelaar inschakelen:
Uw NVM-aankoopmakelaar komt op voor uw belang en bespaart u tijd, geld en zorgen. Adressen van collega NVM-aankoopmakelaars in Utrecht vindt u op Funda.
In one of the most characteristic streets of Oudwijk, this beautifully finished and nice worker's house has come up for sale. The Beekstraat is one of those small streets between the Wilhelminapark and the Burgemeester Reigerstraat. The district is characterized by quiet car-free streets, many authentic facades and the characteristic pre-war atmosphere.
You will find relaxation in the Wilhelminapark and for daily shopping (the AH, the butcher, the baker, etc) and various restaurants you can walk to the Burgemeester Reigerstraat. As an extension of this, you can walk shopping along the Nachtegaalstraat into the old center of Utrecht.
Layout: entrance, landing with meter cupboard, storage space under the stairs. Cozy living room over the full width of the house with a beautiful high ceiling (height 292) and wooden floor. In the extension of the house is the dining area and then the modern open kitchen with various built-in appliances and skylight. You will also find a practical pantry with a neat toilet next to it.
First floor: landing with cupboard wall, spacious bedroom with also access to a wonderfully spacious and sunny roof terrace (located on the south). At the front is a second bedroom. Neat bathroom with sink, shower and washing machine connection.
Above the first floor is a handy loft with plenty of storage, which is accessed via a built-in fold-out staircase.
In short, if you are looking for a well-maintained house with a beautiful roof terrace in a beautiful location, then you should definitely come and see!
What the residents say:
We have enjoyed living in this wonderful home. The great thing is that you are close to the city, but in this part of Oudwijk you have the tranquility of a village. There are nice shops & restaurants nearby, the neighbors are friendly, children play in the street and there are often neighborhood activities.
Energy consumption 2022: 1633 KWh electricity and 626 m3 gas (currently 120 euros per month) for a 3-person household.
The main dimensions are:
Living room: 486 x 447 (height is 292)
Kitchen: 233 x 200
Dining area: 325 x 230
Provision space + toilet: 224 x 84
Hall: 292 x 110
Bedroom: 386 / 296 x 467
Bathroom: 171 x 148
Roof terrace: 495 x 317
- Upper floor plastered, toilet renewed in 2020
- Attic insulated and built-in with folding stairs 2020
- Corridor and kitchen floor tiles renewed in 2020
- Exterior painting in 2018
- Roof terrace replaced in 2014
- Delivery in consultation (can be done quickly)

