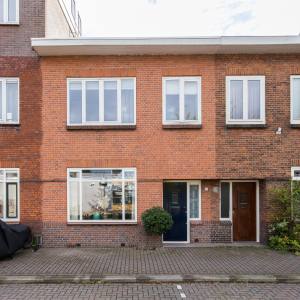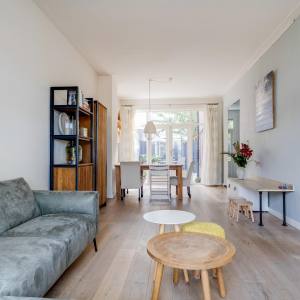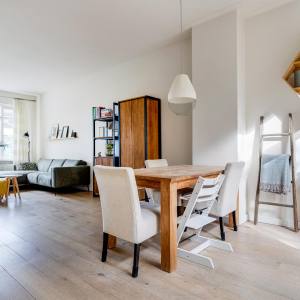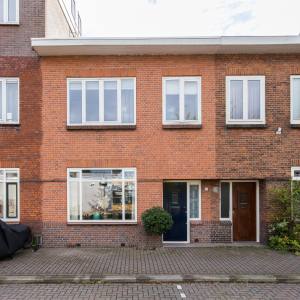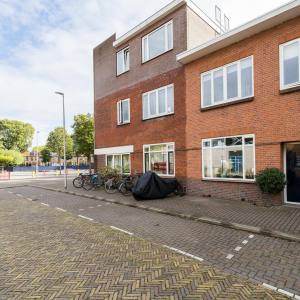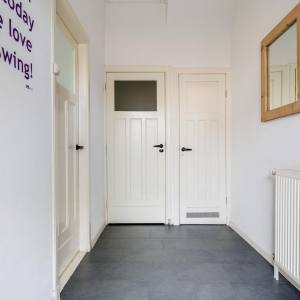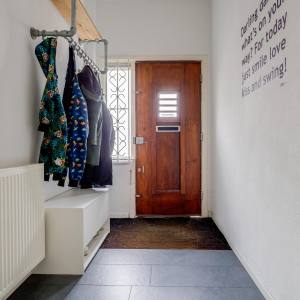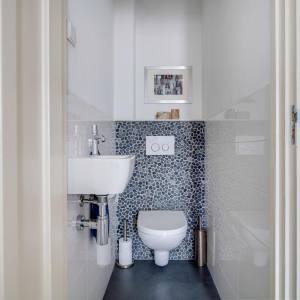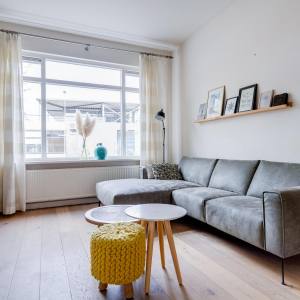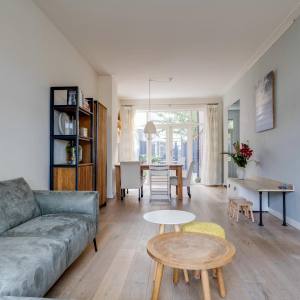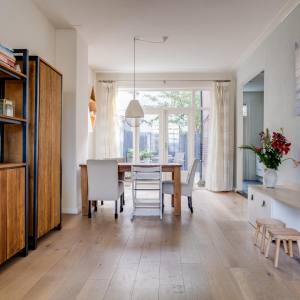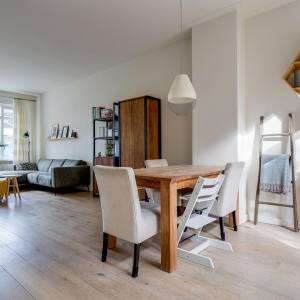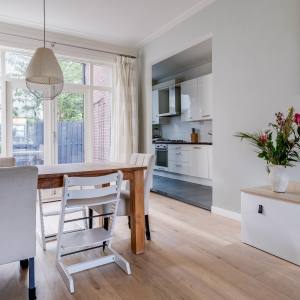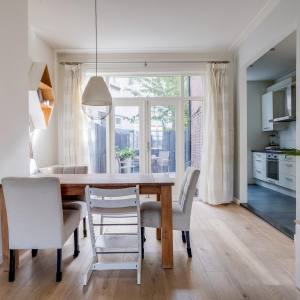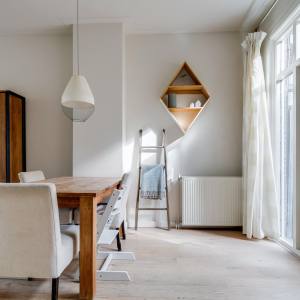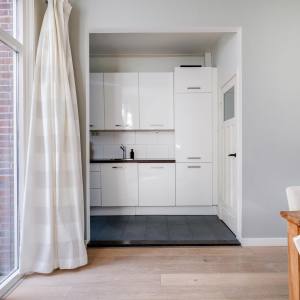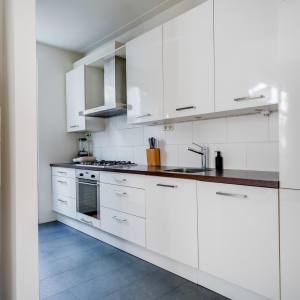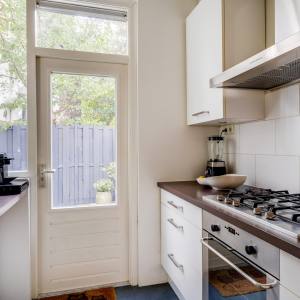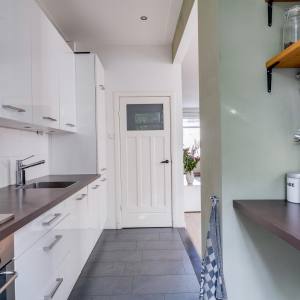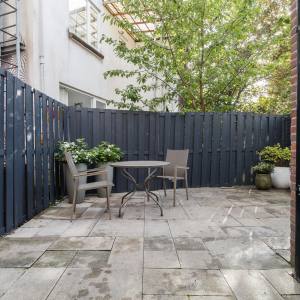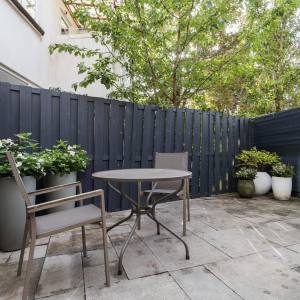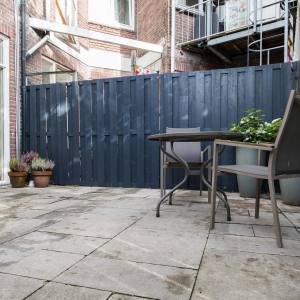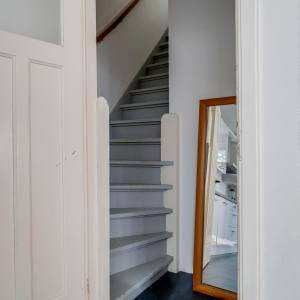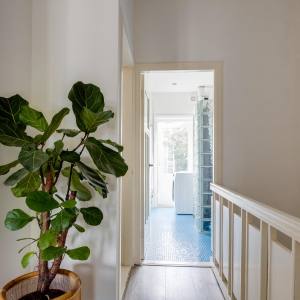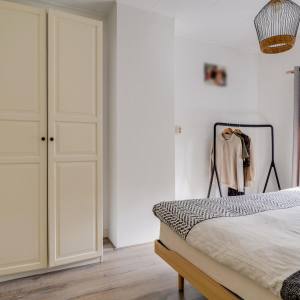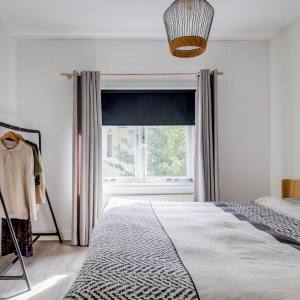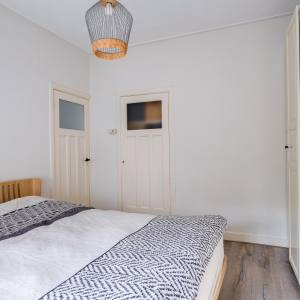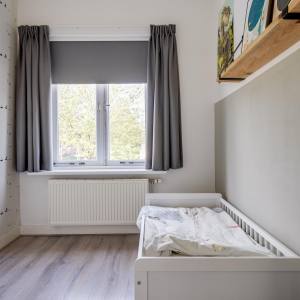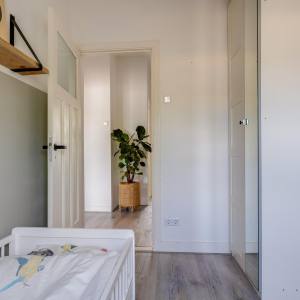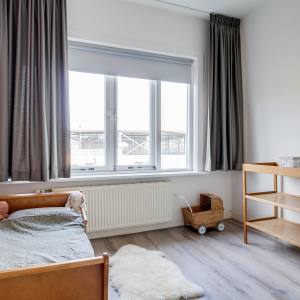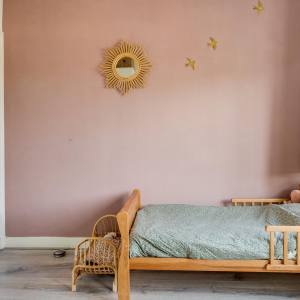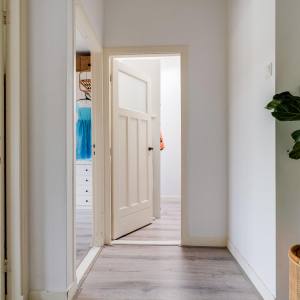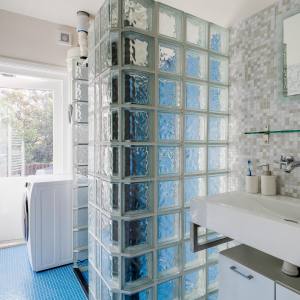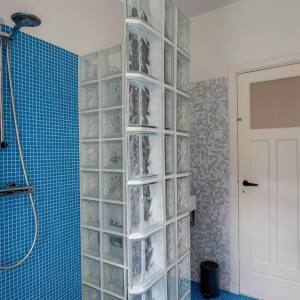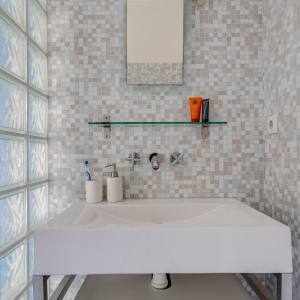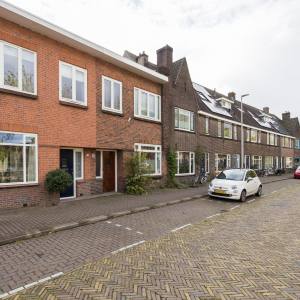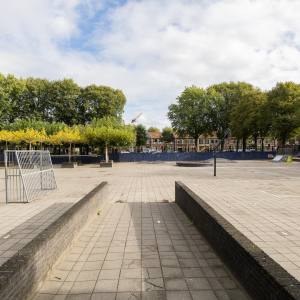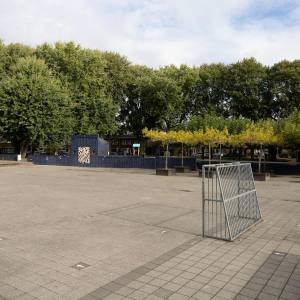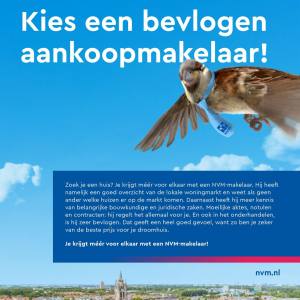OMSCHRIJVING
*** FOR ENGLISH SEE BELOW ***
Goed onderhouden jaren '30 woning in Nieuw Engeland met een energielabel A en 3 ruime slaapkamers. De woning beschikt over een zonnige achtertuin én een dakterras (1,66 bij 1,81) gelegen op het zuid-oosten.
Locatie:
Nieuw Engeland is een gezellige, actieve wijk met verschillende eetgelegenheden om de hoek zoals bijvoorbeeld Bij Bram, Café West, Koffe en Ik, Café Kanaalzicht of lekker aan het water aan de Keulsekade. De dagelijkse boodschappen doe je in het levendige Lombok met de vele winkels. Een wandeling naar Molen De Ster, De Munt, het Majellapark en Park Oog in Al is populair. Het Centraal Station en het historisch stadscentrum liggen op loopafstand. De snelwegen A12/A2 en A27/A28 zijn snel en makkelijk bereikbaar. De woning ligt naast het schimmelplein, een heerlijke plek voor kinderen om veilig te spelen.
Indeling:
Begane grond:
Royale entree/hal, nette en strakke toiletruimte met fonteintje, toegang tot de kelder en de meterkast. Vanuit de hal toegang tot de ruime woonkamer met mooie vloer en hoge plafonds van bijna 3 meter. Aan de achterzijde is de lichte eetkamer, met openslaande deuren naar de achtertuin. De keuken is voorzien van diverse inbouwapparatuur, zoals vaatwasser, oven en 5 pits gasfornuis, afzuigkap, koelkast met vriezer. Ook vanuit de keuken is er toegang tot de fraai aangelegde achtertuin.
Eerste verdieping:
Royale overloop, twee fijne slaapkamers aan de voorzijde van de woning. Een prettige tussenkamer (voorzien van een lichtkoepel) in het midden van deze verdieping. Aan de achterzijde tref je de ruimste slaapkamer aan met een vaste kast. De badkamer is voorzien van een wastafel en een inloopdouche, tevens is hier de CV (2013) en de wasmachine opgesteld. Vanuit de badkamer is er toegang tot het zonnige dakterras. Alle kamers beschikken ook op deze woonverdieping over een prettige plafondhoogte van ca. 2.8 meter.
Kenmerken/details:
- Meetrapport aanwezig, 99 m2 woonoppervlakte
- Bouwjaar 1928
- Energielabel A, geldig t/m 2033
- Platte daken zijn in 2019 en 2020 vervangen
- In 2020 zijn er zonnepanelen & airco aangelegd
- Houten buitenkozijnen (voorzijde begane grond) geschilderd in 2024 en
- Houten buitenkozijnen (voorzijde eerste verdieping plus achterzijde) geschilderd in 2017
- Voorzien van HR++ beglazing
- In 2019 Tonzon vloerisolatie aangebracht
- CV- ketel bouwjaar 2013
- LG Airco bouwjaar 2020
- Oplevering in overleg
Brochure aanvragen:
Een uitgebreide brochure, inclusief plattegronden, NVM vragenlijst en lijst van roerende zaken, kunt u telefonisch of per mail bij ons aanvragen.
Aankoopmakelaar inschakelen:
Uw NVM-aankoopmakelaar komt op voor uw belang en bespaart u tijd, geld en zorgen. Adressen van collega NVM-aankoopmakelaars in Utrecht vindt u op Funda.
*** ENGLISH VERSION ***
Well-maintained 1930s house in New England with an energy label A and 3 spacious bedrooms. The house has a sunny backyard and a roof terrace (1.66 by 1.81) located on the south-east.
Location:
New England is a pleasant, active neighborhood with various dining options around the corner, such as Bij Bram, Café West, Koffe en Ik, Café Kanaalzicht or on the water on the Keulsekade. You can do your daily shopping in lively Lombok with its many shops. A walk to Molen De Ster, De Munt, the Majella Park and Park Oog in Al is popular. Central Station and the historic city center are within walking distance. The A12/A2 and A27/A28 motorways are quickly and easily accessible. The house is located next to the fungus square, a wonderful place for children to play safely.
Layout:
Ground floor:
Spacious entrance/hall, neat and sleek toilet room with sink, access to the basement and the meter cupboard. From the hall access to the spacious living room with beautiful floor and high ceilings of almost 3 meters. At the rear is the bright dining room, with French doors to the backyard. The kitchen is equipped with various built-in appliances, such as dishwasher, oven and 5-burner gas stove, extractor hood, refrigerator with freezer. There is also access to the beautifully landscaped backyard from the kitchen.
First floor:
Spacious landing, two nice bedrooms at the front of the house. A pleasant intermediate room (equipped with a skylight) in the middle of this floor. At the rear you will find the most spacious bedroom with a closet. The bathroom has a sink and a walk-in shower, and the central heating (2013) and washing machine are also located here. From the bathroom there is access to the sunny roof terrace. All rooms on this living floor also have a pleasant ceiling height of approximately 2.8 meters.
Features/details:
- Measurement report available, 99 m2 living space
- Year of construction 1928
- Energy label A, valid until 2033
- Roof covering was replaced in 2020 (April).
- Solar panels & air conditioning were installed in 2020
- Wooden exterior frames (front ground floor) painted in 2024 and
- Wooden exterior frames (front of first floor plus rear) painted in 2017
- Equipped with HR++ glazing
- Tonzon floor insulation installed in 2019
- Central heating boiler built in 2013
- LG Air conditioning built in 2020
- Delivery in consultation
Request brochure:
An extensive brochure, including floor plans, NVM questionnaire and list of movable property, can be requested from us by telephone or e-mail.
Enable purchase broker:
Your NVM purchase broker stands up for your interests and saves you time, money and worries.
You can find addresses of fellow NVM purchase brokers in Utrecht on Funda.


