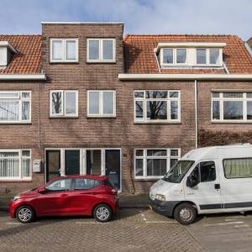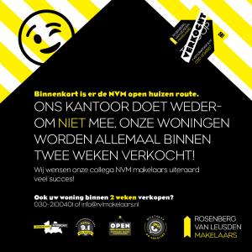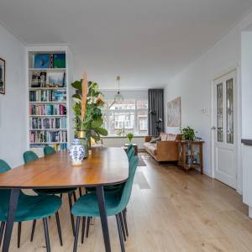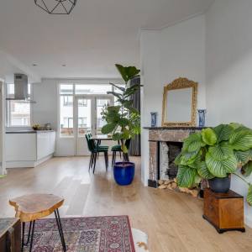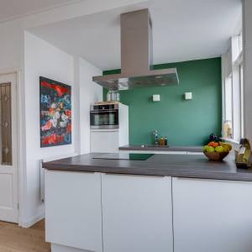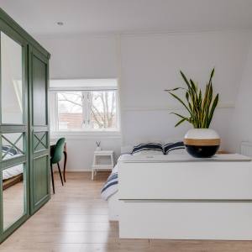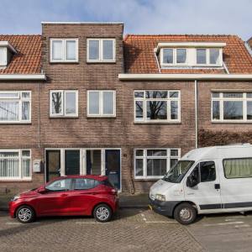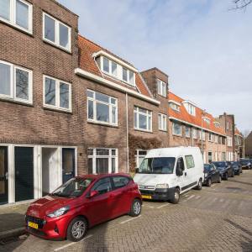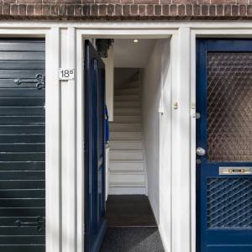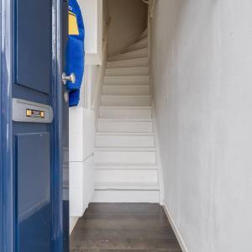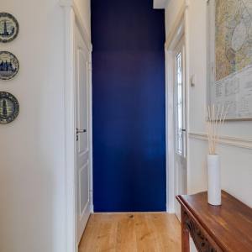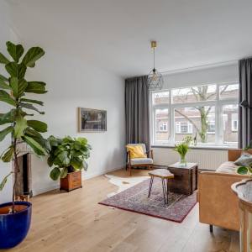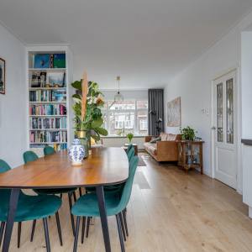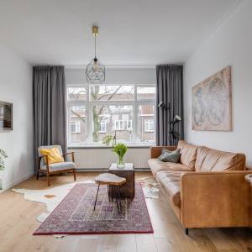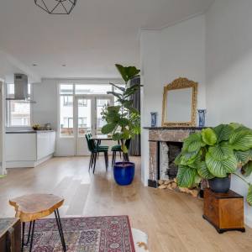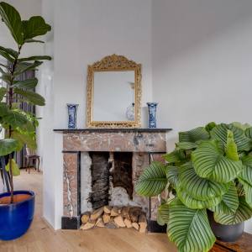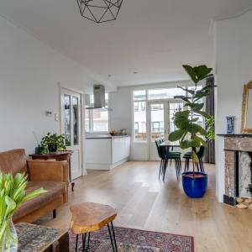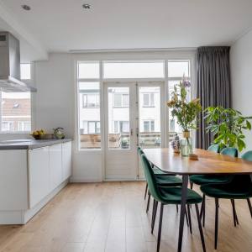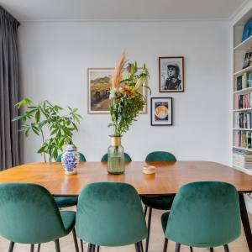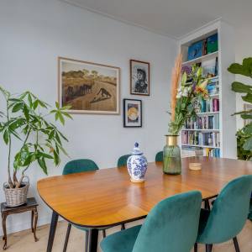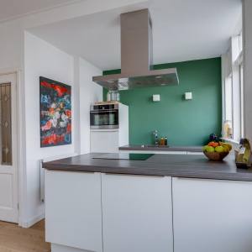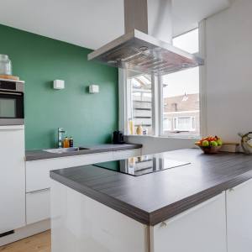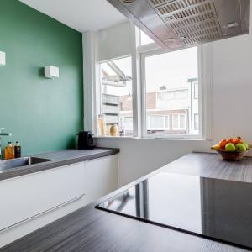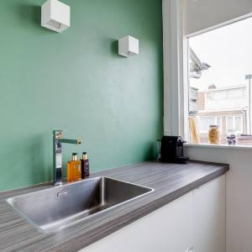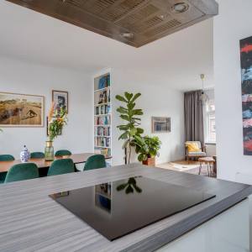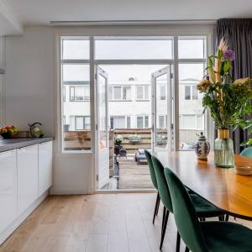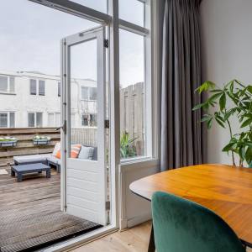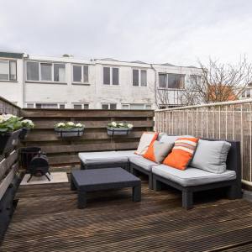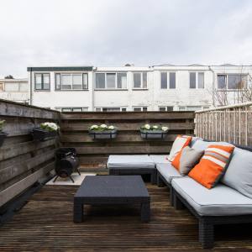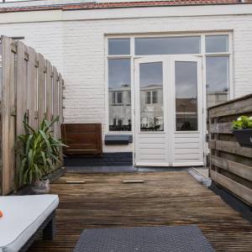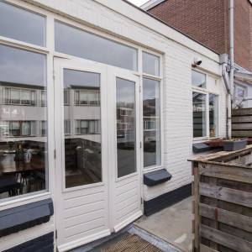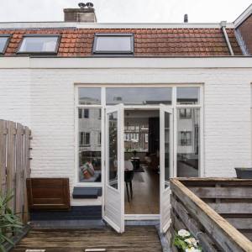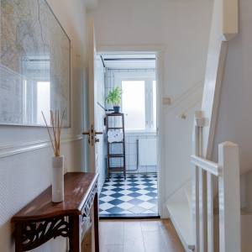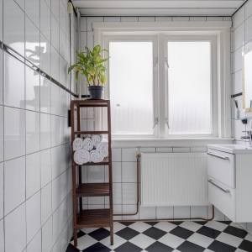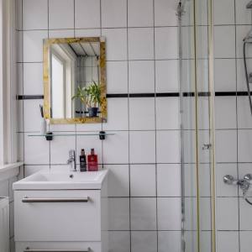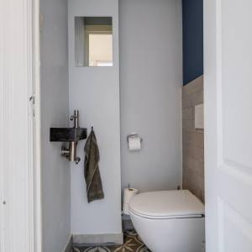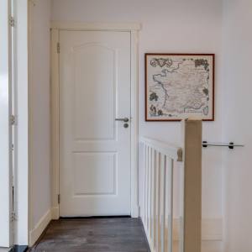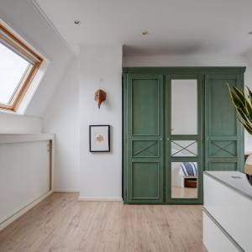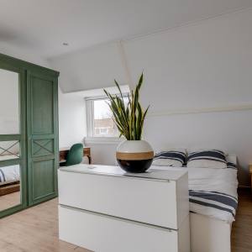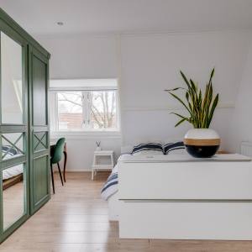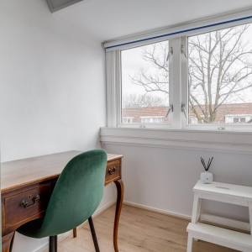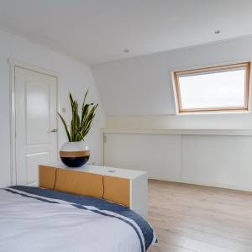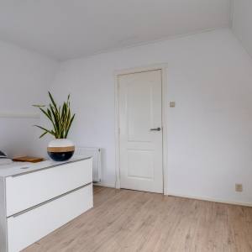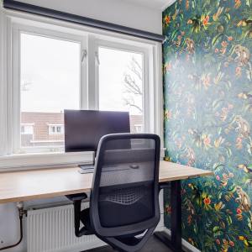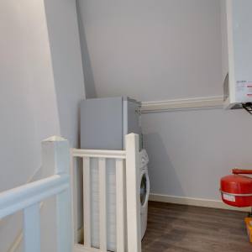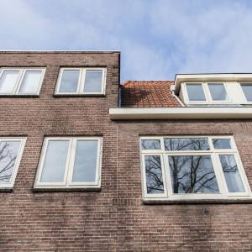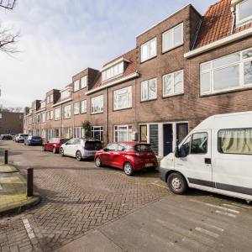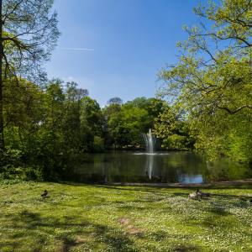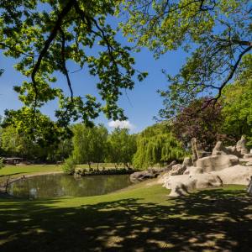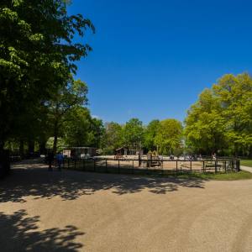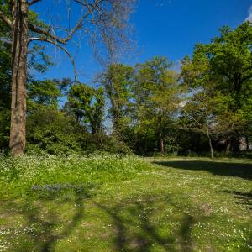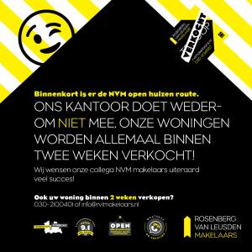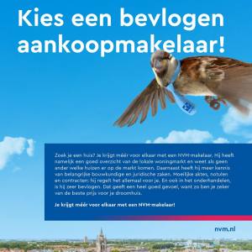OMSCHRIJVING
*** FOR ENGLISH SEE BELOW ***
Op een hele leuke locatie in Zuilen is deze fraaie bovenwoning te koop gekomen. De woning is van binnen en van buiten keurig onderhouden, voorzien van een fraaie moderne keuken, modern toilet en fraaie vloerafwerking. De ligging is aan een groen plantsoen en op loopafstand van het Julianapark en Station Zuilen.
Het is een leuke dertiger jaren wijk met veel leuke en verschillende geveltjes, leuke horeca voorzieningen om de hoek en de uitvalswegen A2 en A27 zijn vanuit hier ook goed bereikbaar.
De woning ligt in een rustige en brede straat in de wijk Zuilen. In de directe omgeving vind je het gezellige restaurant "De kleine baron", een snackbar en 's zomers IJssalon Roma. Voor alle dagelijkse boodschappen biedt winkelcentrum Rokade uitkomst, maar ook de Amsterdamsestraatweg met ruim aanbod van winkels en restaurants is op loopafstand gelegen. Daarnaast is het Julianapark, een van de oudste parken van Utrecht, ook vlakbij. Het park beschikt over een gezellig restaurant, speeltuin en een dierenweide, maar leent zich ook goed voor diverse sportactiviteiten zoals hardlopen of bootcampen. Op mooie dagen kan je hier ook heerlijk luieren, een boek lezen, picknicken of de bbq aansteken. Verder zijn er in de wijk meerdere kinderdagverblijven, basisscholen en huisartspraktijken te vinden, alsmede een bibliotheek.
De indeling is als volgt:
Begane grond:
Entree, trapopgang naar
1e Verdieping:
ruime en lichte woonkamer met mooie laminaatvloer, originele schouw en openslaande deuren naar het zonnige dakterras, moderne open keuken voorzien van diverse inbouwapparatuur, keurige badkamer met douche en wastafel, trapopgang naar
2e Verdieping:
overloop, plek voor de wasmachine en C.V.-installatie, riante slaapkamer met veel kastruimte, 2e slaapkamer aan de voorzijde.
De belangrijkste afmetingen zijn:
woonkamer : 801 x 373
keuken : 254 x 187
dakterras : 454 x 240/596
badkamer : 214 x 187
slaapkamer : 475 x 373
slaapkamer : 220 x 182
Bijzonderheden:
- Actieve VvE
- Oplevering in overleg
Brochure aanvragen:
Een uitgebreide brochure, inclusief plattegronden, NVM vragenlijst en lijst van roerende zaken, kunt u telefonisch of per mail bij ons aanvragen.
Aankoopmakelaar inschakelen:
Uw NVM-aankoopmakelaar komt op voor uw belang en bespaart u tijd, geld en zorgen. Adressen van collega NVM-aankoopmakelaars in Utrecht vindt u op Funda.
*** ENGLISH VERSION ***
This beautiful upstairs apartment has been put up for sale in a very nice location in Zuilen. The house is well maintained inside and out, equipped with a beautiful modern kitchen, modern toilet and beautiful floor finishes. The location is on a green park and within walking distance of the Juliana Park and Zuilen Station.
It is a nice 1930s neighborhood with many nice and different facades, nice catering facilities around the corner and the A2 and A27 highways are also easily accessible from here.
The house is located in a quiet and wide street in the Zuilen district. In the immediate vicinity you will find the cozy restaurant "De kleine baron", a snack bar and the Roma ice cream parlor in the summer. The Rokade shopping center offers a solution for all your daily shopping, but the Amsterdamsestraatweg with its wide range of shops and restaurants is also within walking distance. In addition, the Juliana Park, one of the oldest parks in Utrecht, is also nearby. The park has a cozy restaurant, playground and an animal meadow, but is also suitable for various sports activities such as running or boot camps. On nice days you can also laze here, read a book, have a picnic or light the BBQ. There are also several daycare centers, primary schools and GP practices in the district, as well as a library.
The layout is as follows:
Ground floor:
Entrance, stairs to
1st floor:
spacious and bright living room with beautiful laminate flooring, original fireplace and patio doors to the sunny roof terrace, modern open kitchen with various built-in appliances, neat bathroom with shower and sink, stairs to
2nd Floor:
landing, space for the washing machine and central heating system, spacious bedroom with plenty of cupboard space, 2nd bedroom at the front.
The most important dimensions are:
living room: 801 x 373
kitchen: 254 x 187
roof terrace: 454 x 240/596
bathroom: 214 x 187
bedroom: 475 x 373
bedroom: 220 x 182
Particularities:
- Active homeowners' association
- Delivery in consultation
Request brochure:
An extensive brochure, including floor plans, NVM questionnaire and list of movable property, can be requested from us by telephone or e-mail.
Enable purchase broker:
Your NVM purchase broker stands up for your interests and saves you time, money and worries.
You can find addresses of fellow NVM purchase brokers in Utrecht on Funda.


