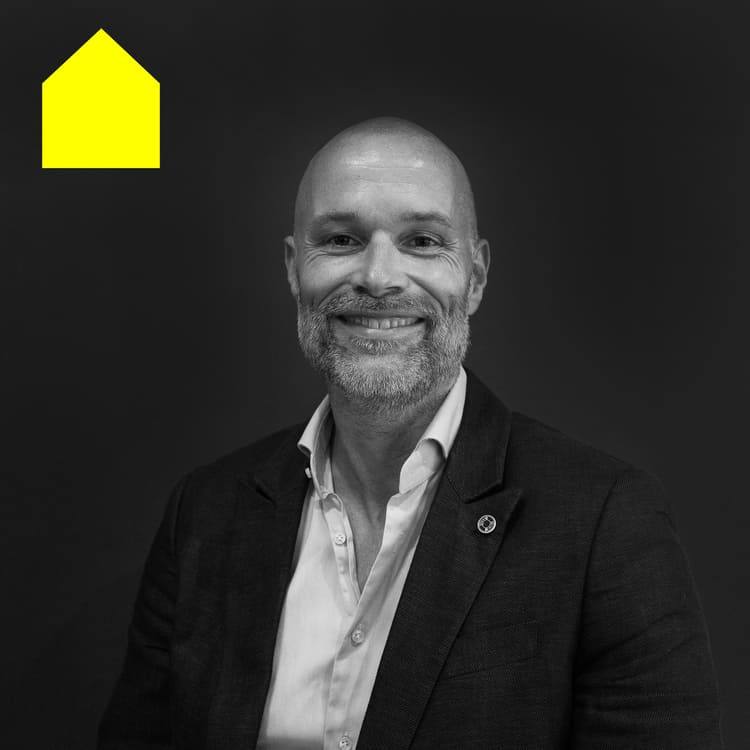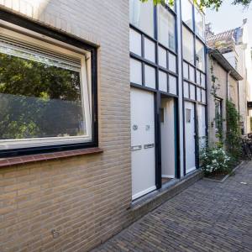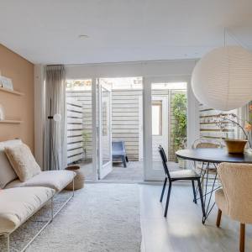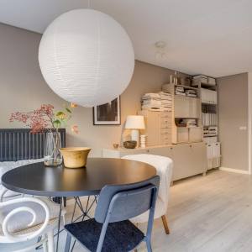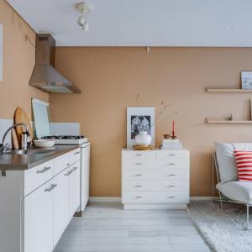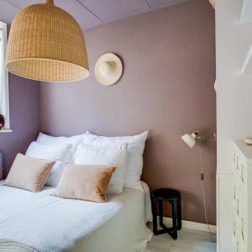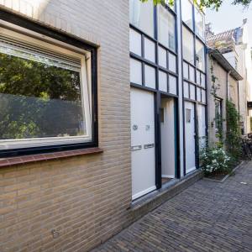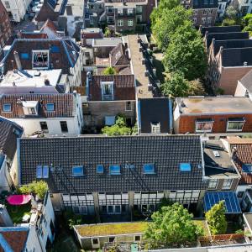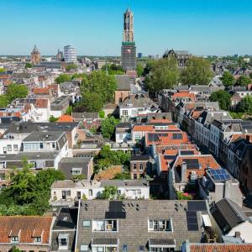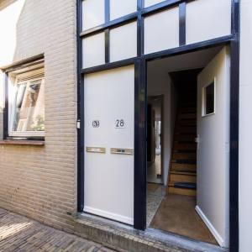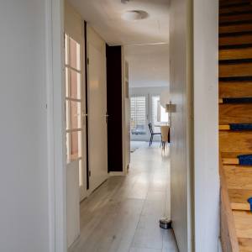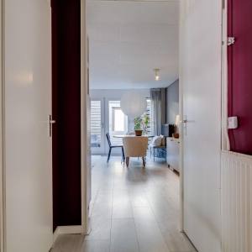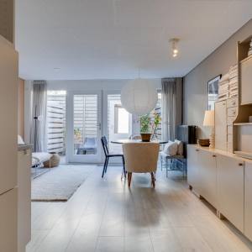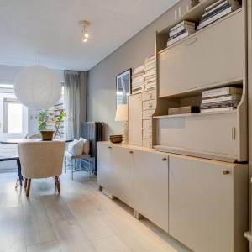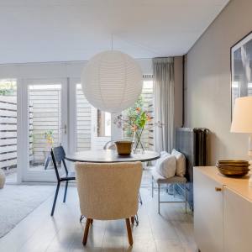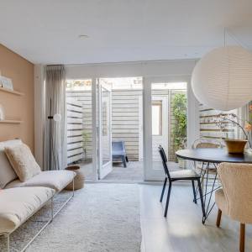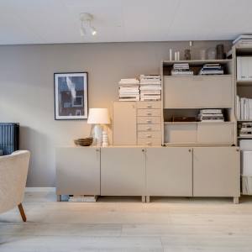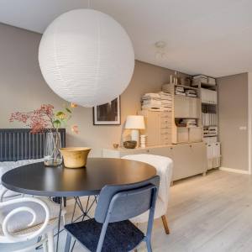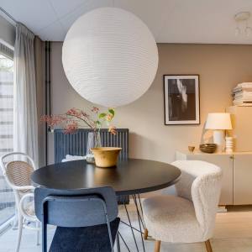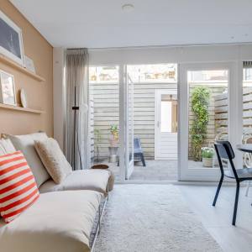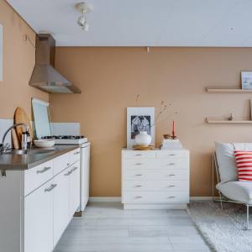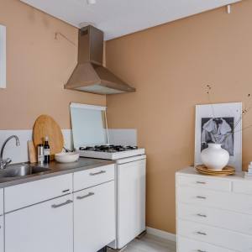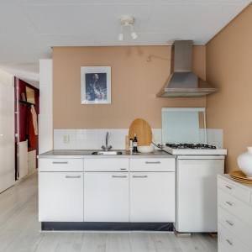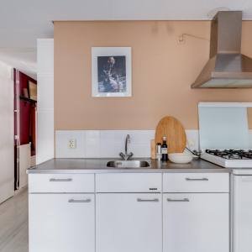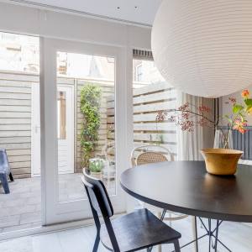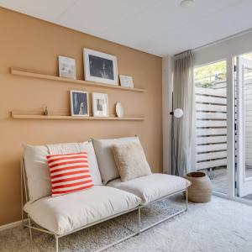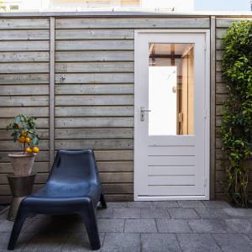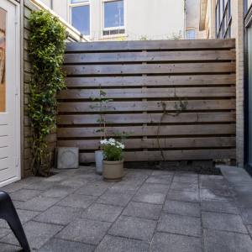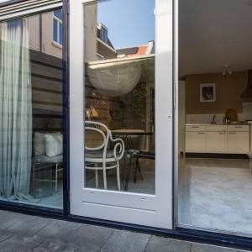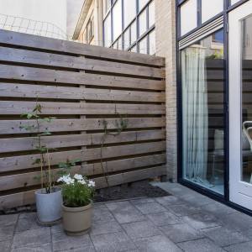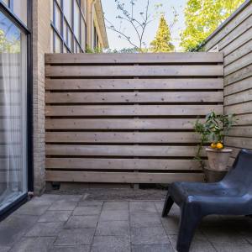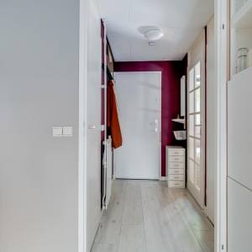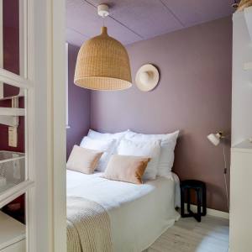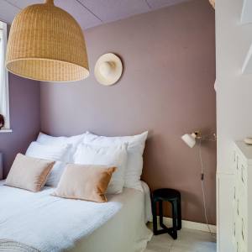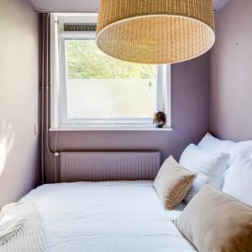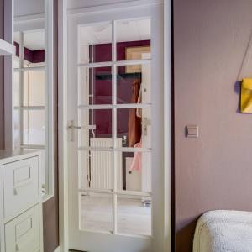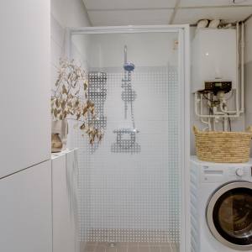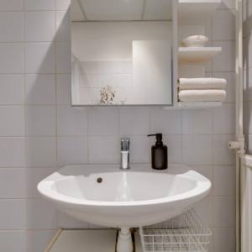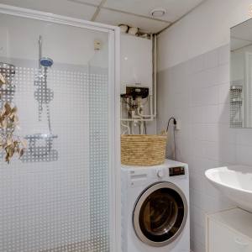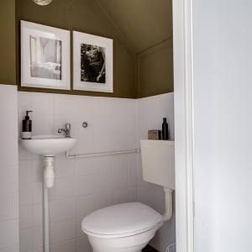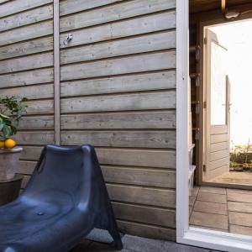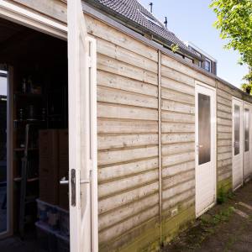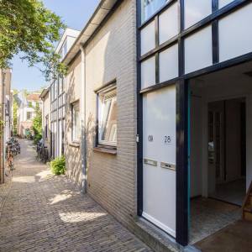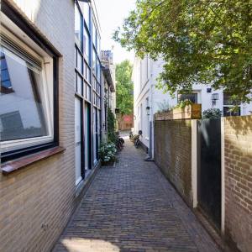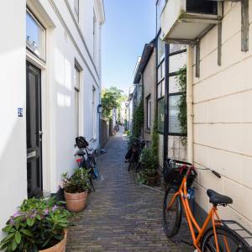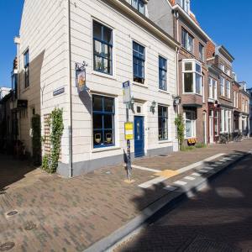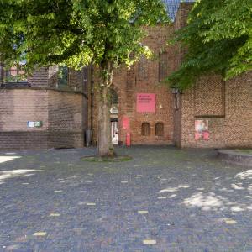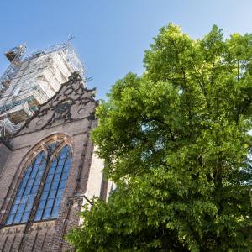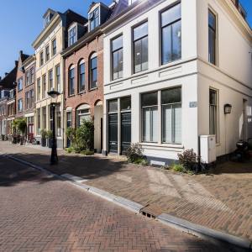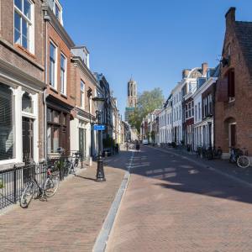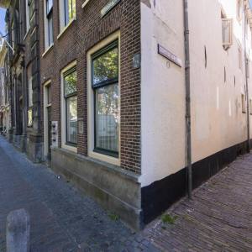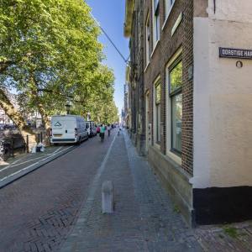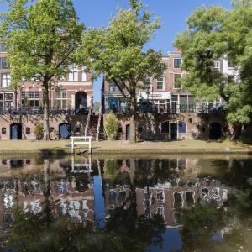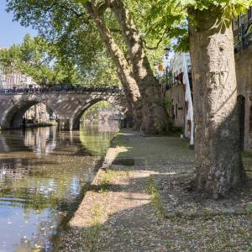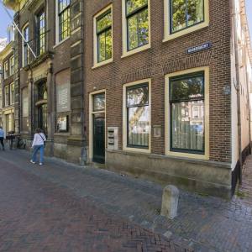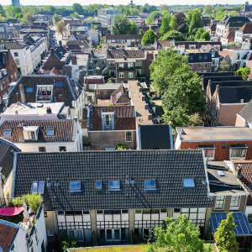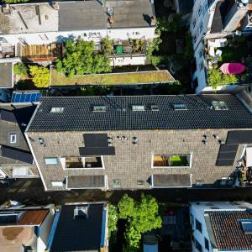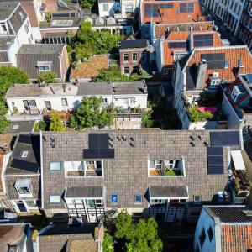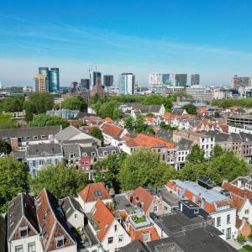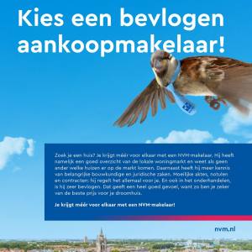OMSCHRIJVING
*** FOR ENGLISH SEE BELOW ***
Dit is je kans! Wonen in het hart van de bruisende binnenstad met eigen achtertuin, achterom èn eigen fietsenberging! Deze strak afgewerkte benedenwoning op absolute toplocatie is nu te koop gekomen, erg goed onderhouden en voorzien van alle moderne comfort! Een verrassend rustige plek waar je zomers tussen 15:00 en 19:00 heerlijk in de zon kunt zitten.
Midden in hartje centrum van de binnenstad ligt de Dorstige Hartsteeg. Een charmant autovrij steegje dat uitkomt op de Lange Nieuwstraat en de Oudegracht. Fraai gelegen tussen het Domplein, 't Wed en het Ledig Erf en op loopafstand van het Centraal Station. Het is een geweldige plek voor een starter of studerende zoon/dochter.
Het appartement ligt in een in 1991 gebouwd kleinschalig appartementencomplex, het complex bestaat uit 9 appartementen en heeft een gezonde financiële huishouding.
Indeling: begane grond: entree, meterkast, hal met vaste kast, keurig toilet met fonteintje, prima slaapkamer aan de voorzijde van de woning. Nette badkamer met douche, wastafel, wasmachine-aansluiting en cv-ketel. Aansluitend een heerlijke tuingerichte woonkamer met een standaard nette open keuken.
Door de openslaande deuren trek je de tuin in de zomer op een leuke manier bij de woonkamer. Verder is de vrijstaande berging erg praktisch, er is voldoende ruimte voor je fietsen en er zijn wandplanken. De schuur is voorzien van elektra. Deze berging en de achtertuin zijn ook via een afgesloten achterom te bereiken.
Afmetingen ca.:
- Slaapkamer: 2.90 m x 2.00 m
- Badkamer: 1.65 m x 2.00 m
- Toilet: 0.90 m x 1.90 m
- Woonkamer: 4.05m x 4.90/5.50m
- Tuin: 2.70m x 4.05m
- Berging: 1.50m x 2.00m
Algemeen:
- De woning is voorzien van isolerende beglazing en is goed geïsoleerd qua buitengevels, deze zijn in spouw gebouwd.
- Het appartement beschikt over een CV-ketel: Nefit CV Proline HRC24 uit 2010.
- De VVE is actief en financieel gezond
- De VVE staat ingeschreven bij de KVK onder nummer 30285263.
- De servicekosten bedragen € 65,- per maand.
- Het appartement heeft de beschikking over een separate berging welke aan de achterzijde van het complex is gelegen.
- Dak van de schuur is van 2010.
- Buitenschilderwerk is van 2022
Brochure aanvragen:
Een uitgebreide brochure, inclusief plattegronden, NVM vragenlijst en lijst van roerende zaken, kunt u telefonisch of per mail bij ons aanvragen.
Aankoopmakelaar inschakelen:
Uw NVM-aankoopmakelaar komt op voor uw belang en bespaart u tijd, geld en zorgen. Adressen van collega NVM-aankoopmakelaars in Utrecht vindt u op Funda.
*** ENGLISH VERSION ***
This is your chance! Living in the heart of the bustling city center with your own backyard, back entrance and your own bicycle shed! This sleekly finished ground floor apartment in an absolute prime location is now for sale, very well maintained and equipped with all modern comfort! A surprisingly quiet place where you can sit in the sun in the summer between 3:00 PM and 7:00 PM.
The Dorstige Hartsteeg is located right in the heart of the city center. A charming car-free alley that leads to the Lange Nieuwstraat and the Oudegracht. Beautifully located between the Domplein, 't Wed and the Ledig Erf and within walking distance of Central Station. It is a great place for a starter or studying son/daughter.
The apartment is located in a small-scale apartment complex built in 1991, the complex consists of 9 apartments and has a healthy financial management.
Layout: ground floor: entrance, meter cupboard, hall with closet, neat toilet with sink, excellent bedroom at the front of the house. Neat bathroom with shower, sink, washing machine connection and central heating boiler. Followed by a lovely garden-oriented living room with a standard, neat open kitchen.
Through the French doors you can draw the garden into the living room in a nice way in the summer. Furthermore, the detached storage room is very practical, there is plenty of space for your bicycles and there are wall shelves. The barn has electricity. This storage room and the backyard can also be reached via a closed back entrance.
Dimensions approx.:
- Bedroom: 2.90 m x 2.00 m
- Bathroom: 1.65 m x 2.00 m
- Toilet: 0.90 m x 1.90 m
- Living room: 4.05m x 4.90/5.50m
- Garden: 2.70m x 4.05m
- Storage: 1.50m x 2.00m
General:
- The house is equipped with insulating glazing and is well insulated in terms of exterior facades, which are built in a cavity.
- The apartment has a central heating boiler: Nefit CV Proline HRC24 from 2010.
- The VVE is active and financially healthy
- The VVE is registered with the Chamber of Commerce under number 30285263.
- The service costs are € 65,- per month.
- The apartment has a separate storage room which is located at the rear of the complex.
- The roof of the shed is from 2010.
- Exterior painting is from 2022
Request brochure:
An extensive brochure, including floor plans, NVM questionnaire and list of movable property, can be requested from us by telephone or e-mail.
Enable purchase broker:
Your NVM purchase broker stands up for your interests and saves you time, money and worries.
You can find addresses of fellow NVM purchase brokers in Utrecht on Funda.

