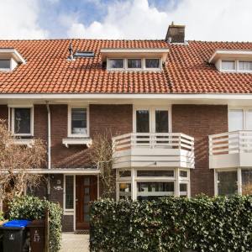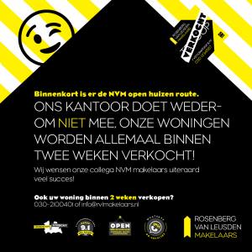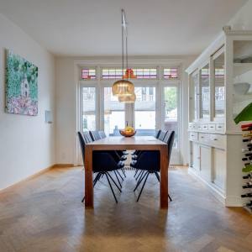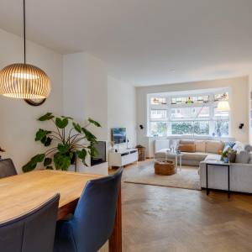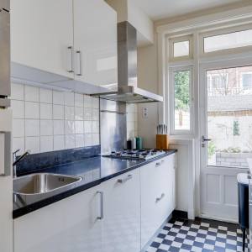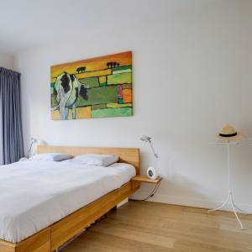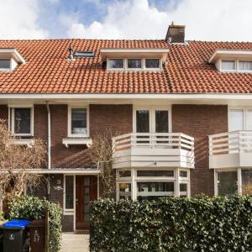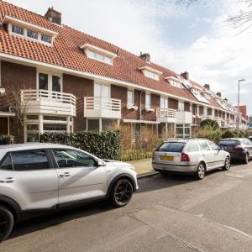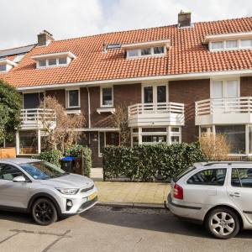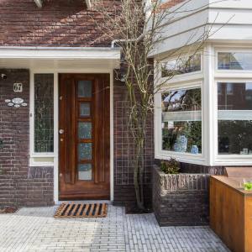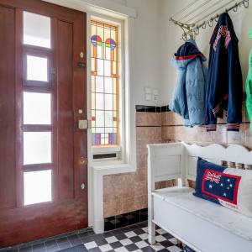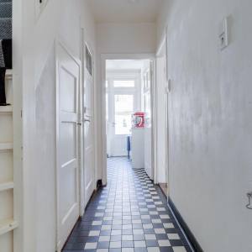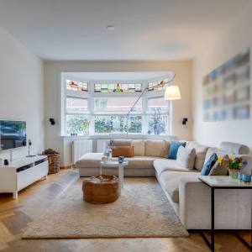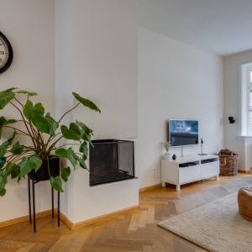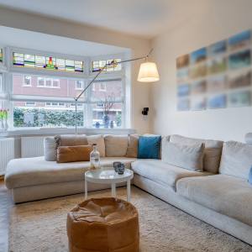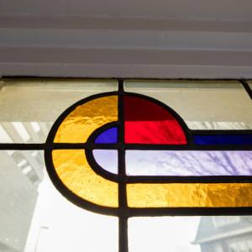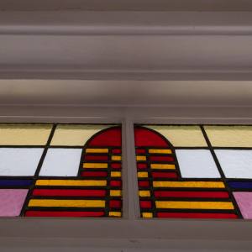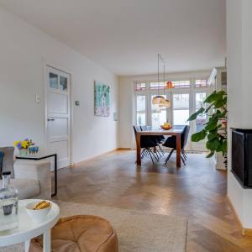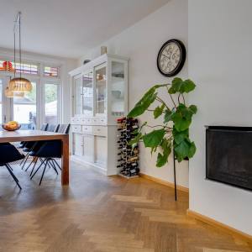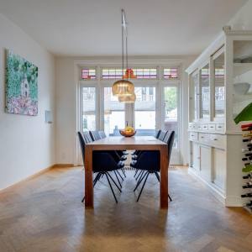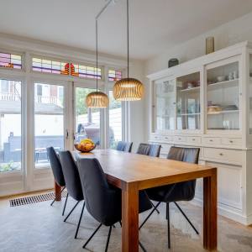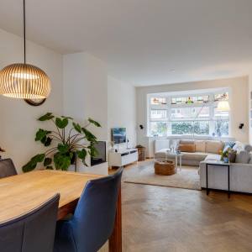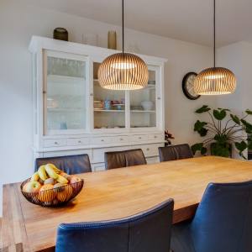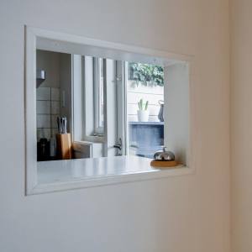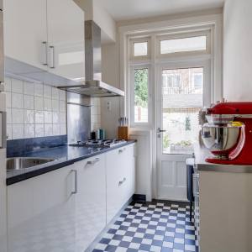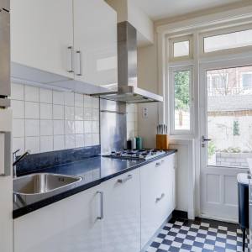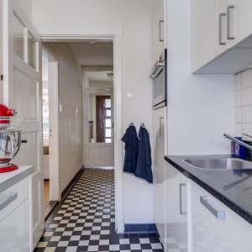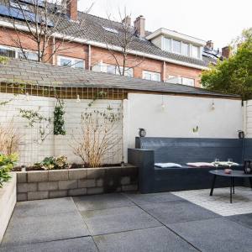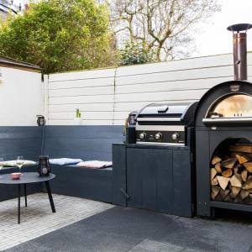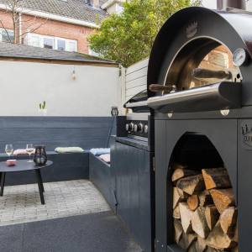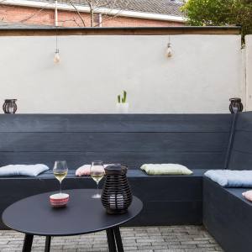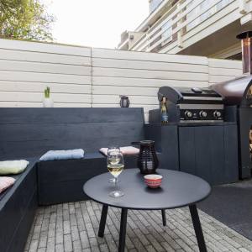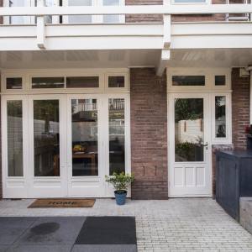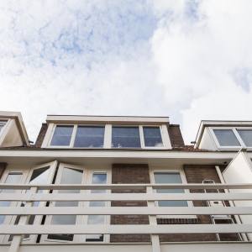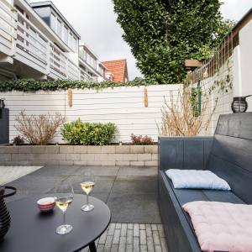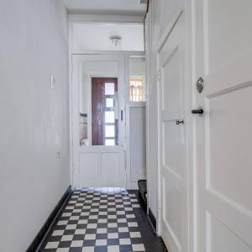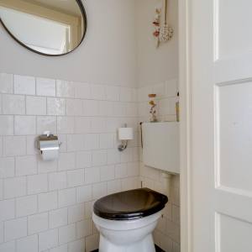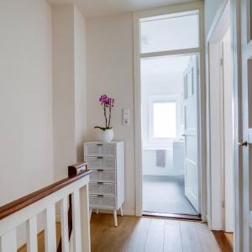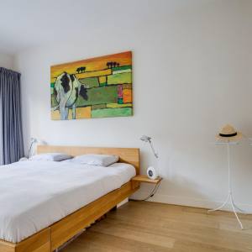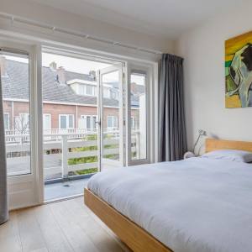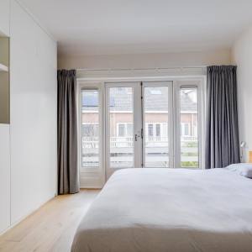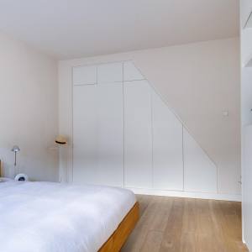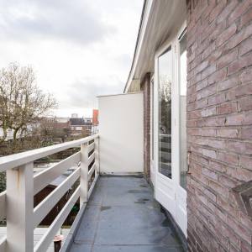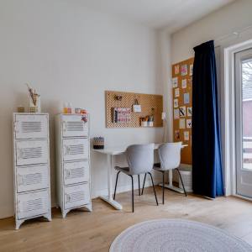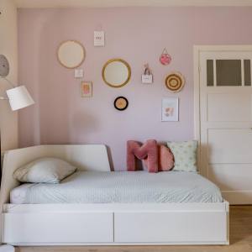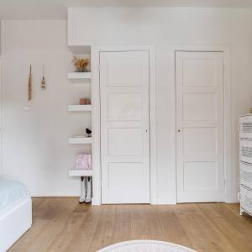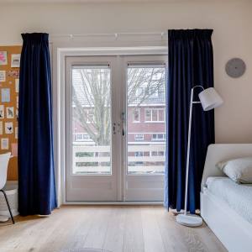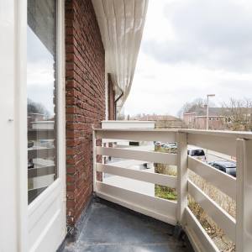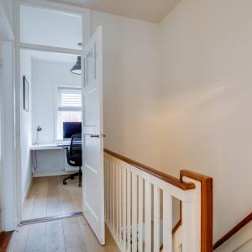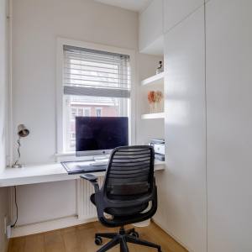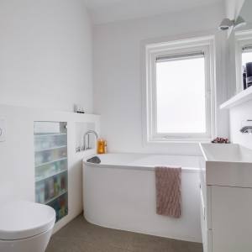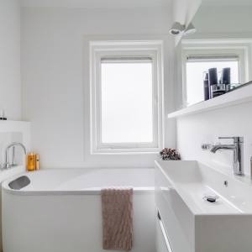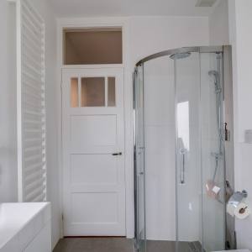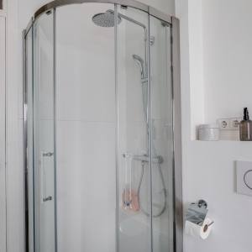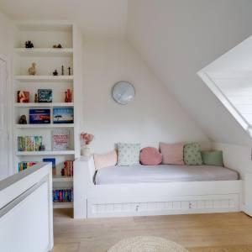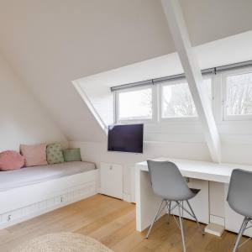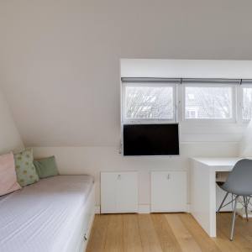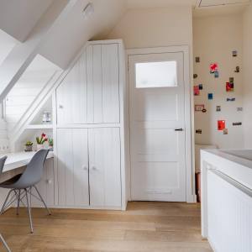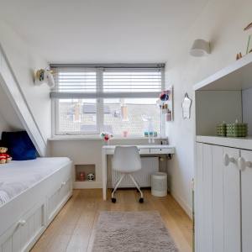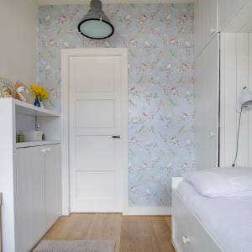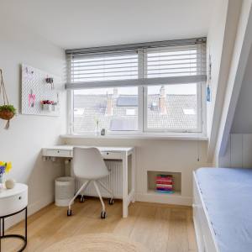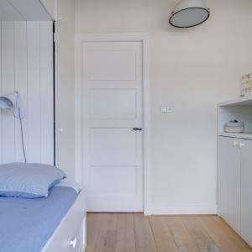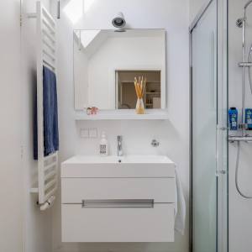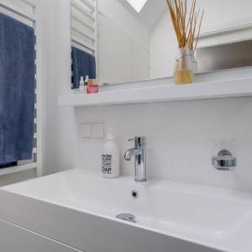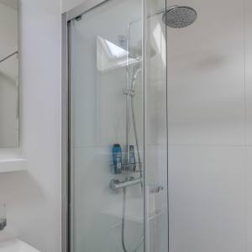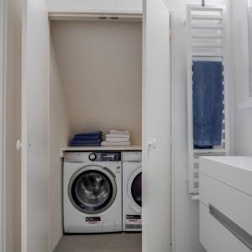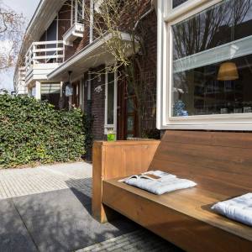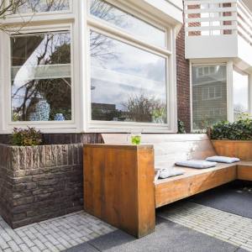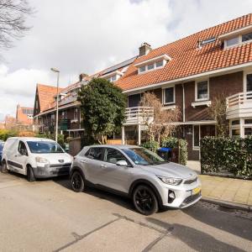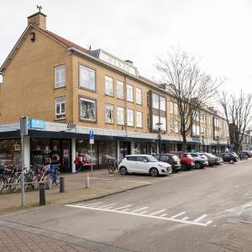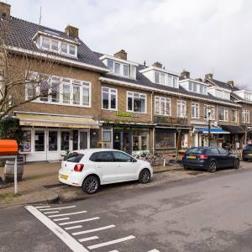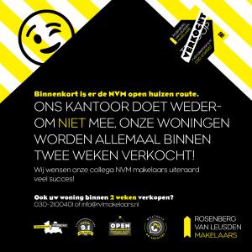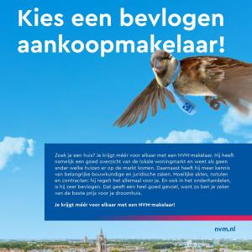OMSCHRIJVING
*** FOR ENGLISH SEE BELOW ***
Wauw! 130 m2 jaren '30 geluk met 2 badkamers, 5 slaapkamers, voortuin met ruime bank, praktische ingedeelde achtertuin, ruime woonkamer met erker én visgraat eiken houten vloeren, open haard, glas in lood ramen, paneeldeuren, authentieke tegels en deurklinken, dubbele dakkapel en veel praktische maatwerk kasten. Zou dit hét ideale jaren dertig huis van Oog in Al zijn? Wij denken stiekem van wel! Deze uitstekend onderhouden woning ligt op een 104 m2 perceel in het hart van de populaire wijk ‘Oog in Al’. 6 jaar geleden heeft een binnenhuisarchitect de woning opnieuw ontworpen, waardoor alle ruimtes maximaal zijn benut. Het charmante karakter van de woning is bewaard gebleven. Daarnaast is de woning goed geïsoleerd (HR glas, dakisolatie, spouwmuurisolatie, HR ketel), waardoor de woning over een energielabel B beschikt.
Locatie:
Deze woning heeft een uitstekende ligging op loopafstand van de charmante winkelstraat in Oog in Al. In één van de breedste straten van Oog in Al met éénrichtingsverkeer. Je bent snel bij alle belangrijke uitvalswegen en in nog geen 10 minuten fietsen sta je in het bruisende oude centrum van Utrecht en op het Centraal Station. Via de Daphne Schippersbrug ben je minder dan 10 minuten fietsen in het centrum van Leidsche Rijn. De wijk is royaal opgezet met veel groen, stadsparken en autoluwe straten. Op loopafstand vind je winkels voor dagelijkse boodschappen aan de Händelstraat zoals een grote supermarkt, warme bakker, delicatessenwinkel, een apotheek en opticien maar ook speeltuintjes, basisscholen en kinderdagverblijven. In de buurt vind je diverse leuke horecavoorzieningen zoals Buurten in de Fabriek (tevens een Bibliotheek en Cultureel Centrum), Smoesjes en Park Oog in Al waar je gezellig kan wandelen en een lekkere cappuccino, thee of taartje kan eten bij Landhuis in de Stad. Bij stadsstrand SOIA en bij de sluizen aan de Munt kan je in de zomer heerlijk vertoeven, zonnen en zwemmen en als het ijs dik genoeg is wordt er in de winter bij de Munt gezellig geschaatst. Kortom een ideale omgeving voor jong en oud, wat eigenlijk aanvoelt als een dorp binnen Utrecht.
Indeling:
Een heerlijke voortuin met grote maatwerk bank, entree, vestibule met glas in loodramen en authentieke wandtegels, hal met wc en vaste trap naar de eerste verdieping. Entree woonkamer met visgraat eiken houten vloer, erker aan de voorzijde met glas in loodramen. De lichte doorzon woonkamer beschikt over een werkende open haard en openslaande deuren naar de achtertuin. De woning is breder dan de gemiddelde woning in Oog in Al, dat merk je gelijk als je de woonkamer binnenstapt. Nette dichte keuken voorzien van diverse inbouwapparatuur. In de keuken is een ouderwets doorgeefluik te vinden, dat een bijzondere verbinding met de woonkamer geeft.
Eerste verdieping:
Overloop, 2 royale slaapkamers met traditionele inbouwkasten die zijn gemoderniseerd en op de ouderlijke slaapkamer nog een royale maatwerkkast. Kastruimte in overvloed, wat een luxe. Allebei de slaapkamers hebben een fijn balkon. 3e kamer is ingericht als zeer praktische werkkamer met maatwerkkasten en vast bureau, wat een fijne werkplek! Moderne badkamer met ligbad, douche, wastafel, en toilet en royale spiegelwand met verwarmingselement, hierdoor nooit een beslagen spiegel. Op de gehele eerste verdieping ligt een mooie houten vloer.
Tweede verdieping:
Royale overloop met dakkapel, deze ruimte wordt optimaal benut. De kinderen hebben hier mooie tijden gekend, eindeloos spelen, tv kijken, leren, logeren: alles kan op deze perfect ingerichte ruime overloop met tevens vaste maatwerkkasten, ruim bureau, spelletjes- en knutselkast, boekenkast en extra bergruimte onder de knieschotten.
Daarnaast treffen we 2 hele fijne kinderkamers aan met dakkapel, ook volledig op maat ingericht door een meubelmaker. Op deze verdieping een 2e moderne badkamer met douche en wastafel, aansluitend een praktisch washok voor een wasmachine en droger met ook de cv-ketel, welke uit 2016 is (Atag i36EC). De ruime vliering is een mooie opslag voor spullen die niet in dagelijks gebruik nodig zijn. Ook hier weer overal dezelfde mooie houten vloeren.
Als dit huis niet de moeite waard is om te komen kijken dan weten wij het ook niet meer ;) .... dus pak op die telefoon en we zien je binnenkort op de Franz Schubertstraat 67. Fijne dag!
Brochure aanvragen:
Een uitgebreide brochure, inclusief plattegronden, NVM vragenlijst en lijst van roerende zaken, kunt u telefonisch of per mail bij ons aanvragen.
Aankoopmakelaar inschakelen:
Uw NVM-aankoopmakelaar komt op voor uw belang en bespaart u tijd, geld en zorgen. Adressen van collega NVM-aankoopmakelaars in Utrecht vindt u op Funda.
*** ENGLISH VERSION ***
Wow! 130 m2 of 1930s happiness with 2 bathrooms, 5 bedrooms, front garden with spacious sofa, practical rear garden, spacious living room with bay window and herringbone oak wooden floors, fireplace, stained glass windows, panel doors, authentic tiles and door handles, double dormer window and many practical custom cabinets. Would this be the ideal 1930s house of Oog in Al? We secretly think so! This well-maintained house is located on a 104 m2 plot in the heart of the popular 'Oog in Al' district. 6 years ago, an interior designer redesigned the house, making maximum use of all spaces. The charming character of the house has been preserved. In addition, the house is well insulated (HR glass, roof insulation, cavity wall insulation, HR boiler), which means the house has an energy label B.
Location:
This house has an excellent location within walking distance of the charming shopping street in Oog in Al. In one of the widest streets of Oog in Al with one-way traffic. You can quickly reach all major arterial roads and you can cycle to the bustling old center of Utrecht and Central Station in less than 10 minutes. Via the Daphne Schippersbrug you can cycle to the center of Leidsche Rijn in less than 10 minutes. The district is spacious with lots of greenery, city parks and car-free streets. Within walking distance you will find shops for daily shopping on Händelstraat, such as a large supermarket, bakery, delicatessen, a pharmacy and optician, but also playgrounds, primary schools and daycare centers. In the area you will find various nice catering facilities such as Buurten in de Fabriek (also a Library and Cultural Center), Smoesjes and Park Oog in Al where you can take a nice walk and eat a delicious cappuccino, tea or cake at Landhuis in de Stad. At the city beach SOIA and at the locks at the Munt you can relax, sunbathe and swim in the summer and if the ice is thick enough you can enjoy skating at the Munt in the winter. In short, an ideal environment for young and old, which actually feels like a village within Utrecht.
Layout:
A lovely front garden with large custom-made sofa, entrance, vestibule with stained glass windows and authentic wall tiles, hall with toilet and staircase to the first floor. Entrance living room with herringbone oak wooden floor, bay window at the front with stained glass windows. The bright living room has a working fireplace and French doors to the backyard. The house is wider than the average house in Oog in Al, which you immediately notice when you enter the living room. Neat closed kitchen with various built-in appliances. In the kitchen there is an old-fashioned serving hatch, which provides a special connection with the living room.
First floor:
Landing, 2 spacious bedrooms with traditional fitted wardrobes that have been modernized and a spacious custom-made wardrobe in the parental bedroom. There is plenty of cupboard space, what a luxury. Both bedrooms have a nice balcony. The 3rd room is furnished as a very practical office with custom cabinets and fixed desk, what a nice workplace! Modern bathroom with bath, shower, sink and toilet and spacious mirror wall with heating element, so the mirror never fogs up. There is a beautiful wooden floor on the entire first floor.
Second floor:
Spacious landing with dormer window, this space is used optimally. The children have had wonderful times here, playing endlessly, watching TV, learning, staying overnight: everything is possible on this perfectly furnished spacious landing with fixed custom cabinets, spacious desk, games and craft cupboard, bookcase and extra storage space under the knee walls.
We also find 2 very nice children's rooms with dormer windows, also completely custom furnished by a furniture maker. On this floor there is a 2nd modern bathroom with shower and sink, followed by a practical laundry room for a washing machine and dryer, as well as the central heating boiler, which is from 2016 (Atag i36EC). The spacious attic is a nice storage space for items that are not needed for daily use. Here too, the same beautiful wooden floors everywhere.
If this house isn't worth coming to see, we don't know what is ;) .... so pick up that phone and we'll see you soon at Franz Schubertstraat 67. Have a nice day!
Request brochure:
An extensive brochure, including floor plans, NVM questionnaire and list of movable property, can be requested from us by telephone or e-mail.
Enable purchase broker:
Your NVM purchase broker stands up for your interests and saves you time, money and worries.
You can find addresses of fellow NVM purchase brokers in Utrecht on Funda.


