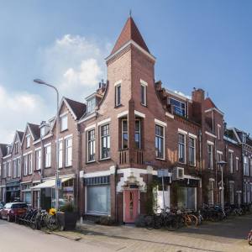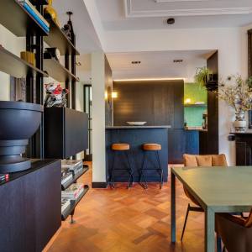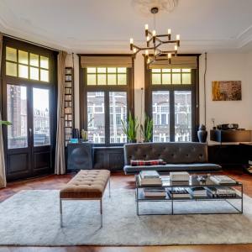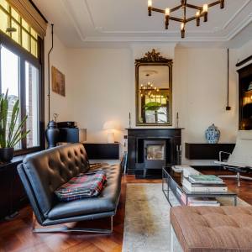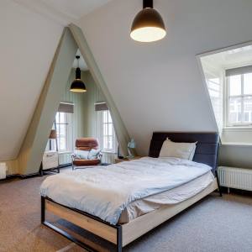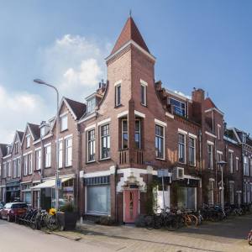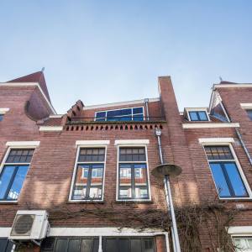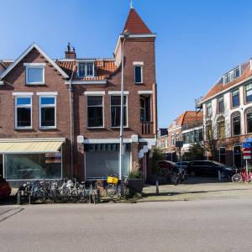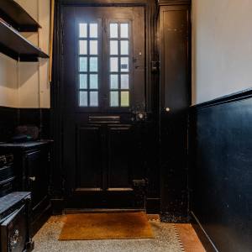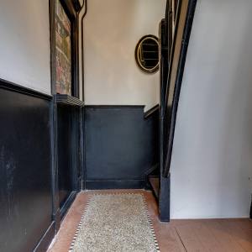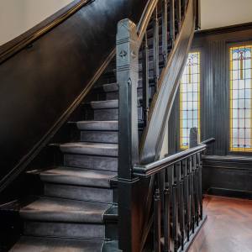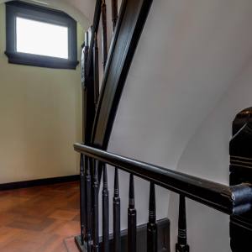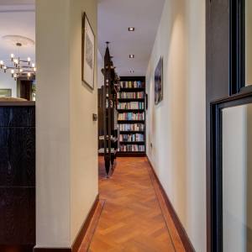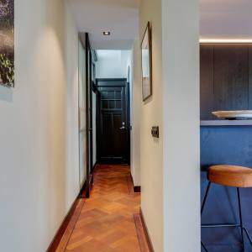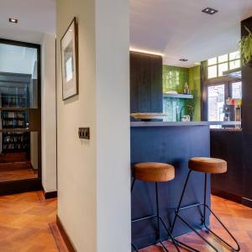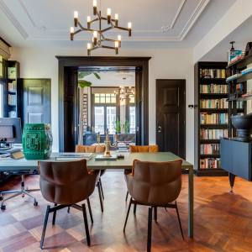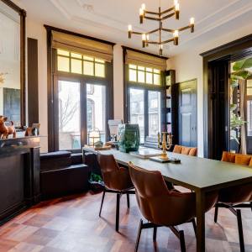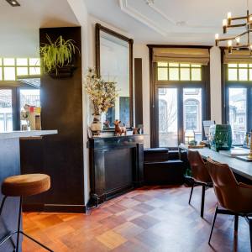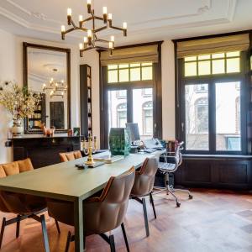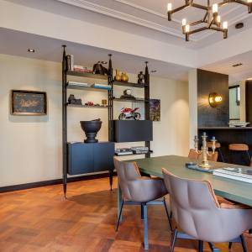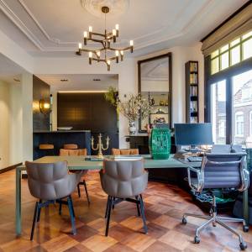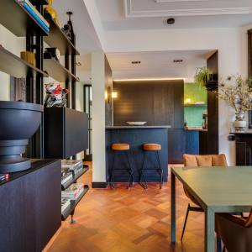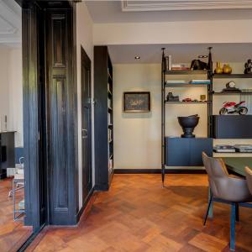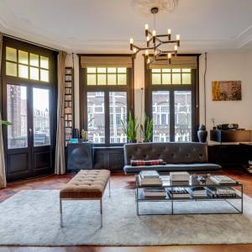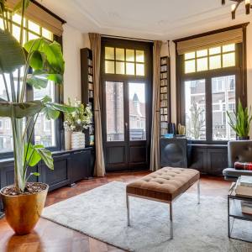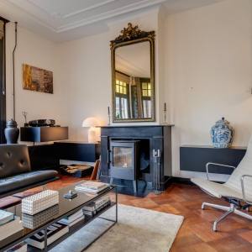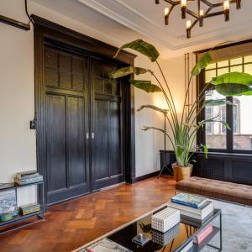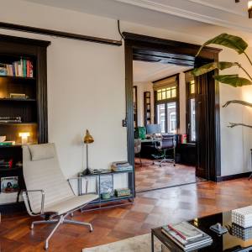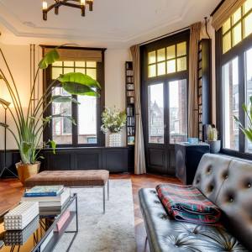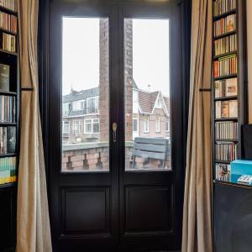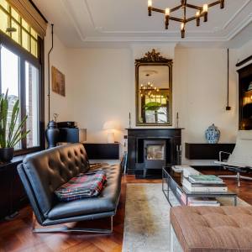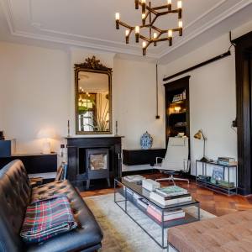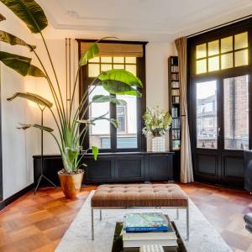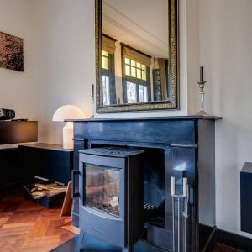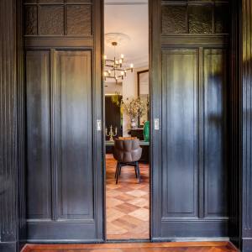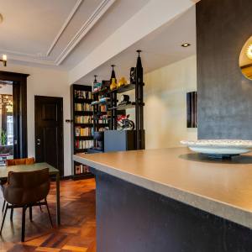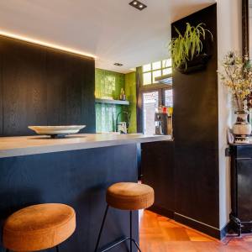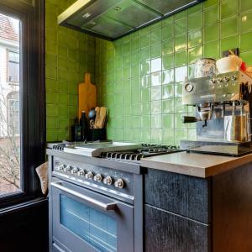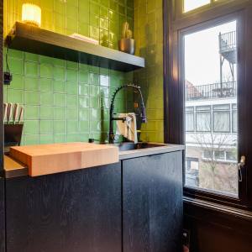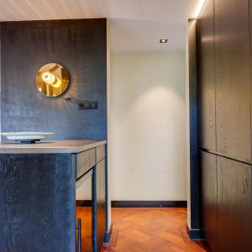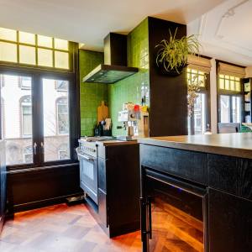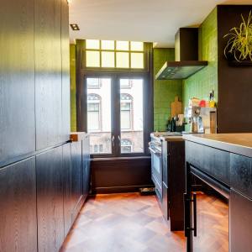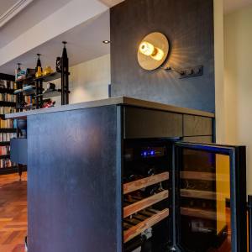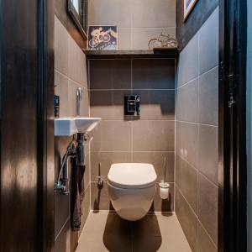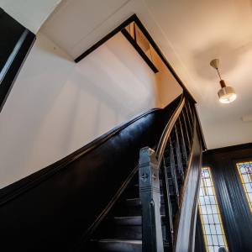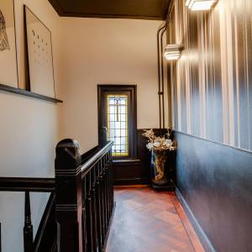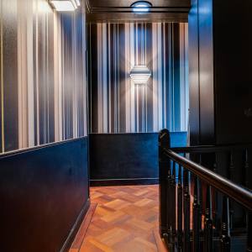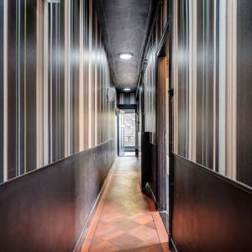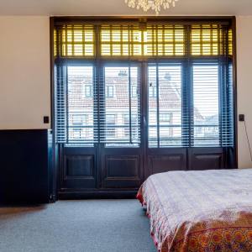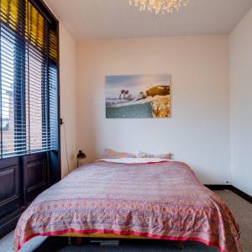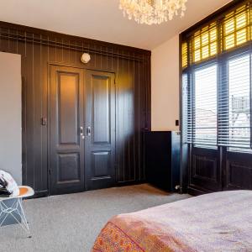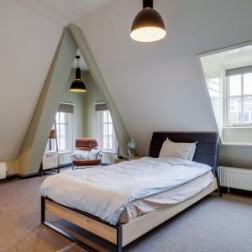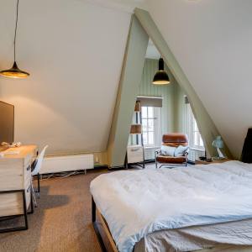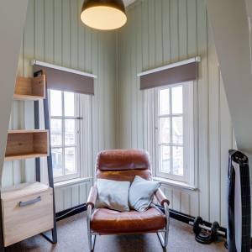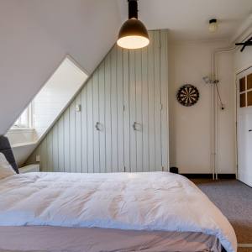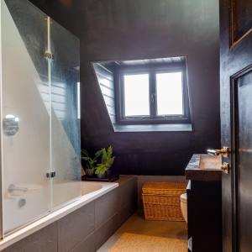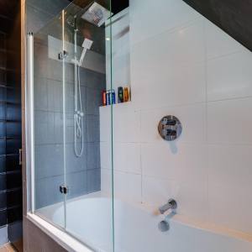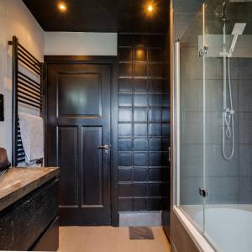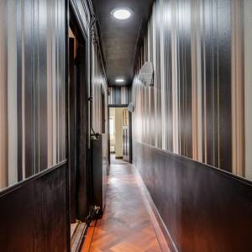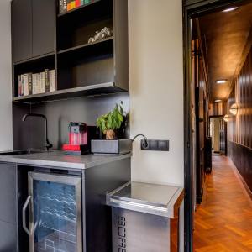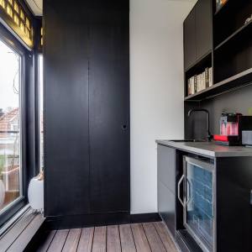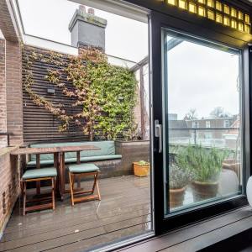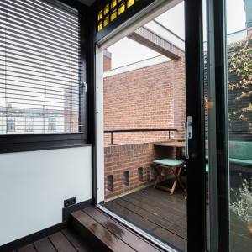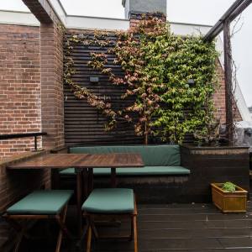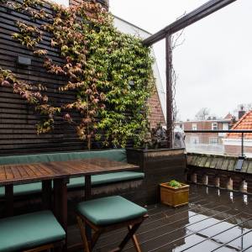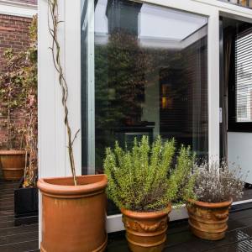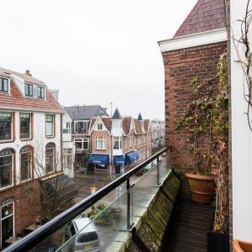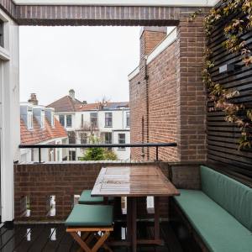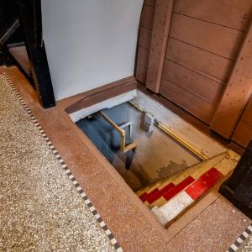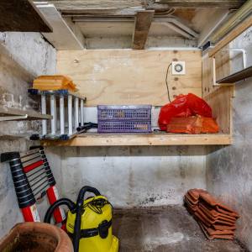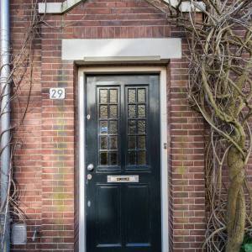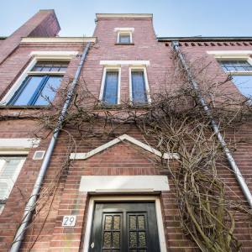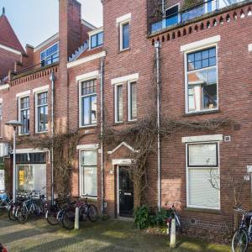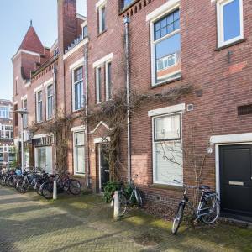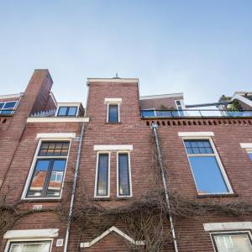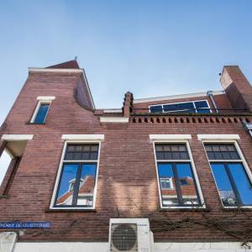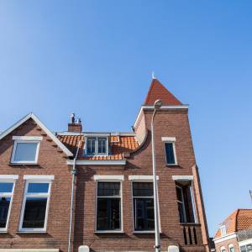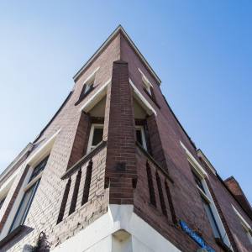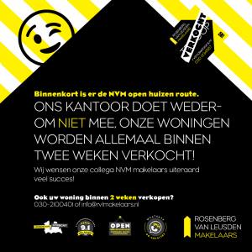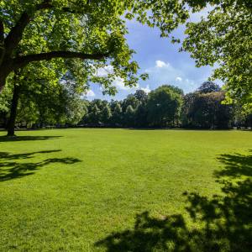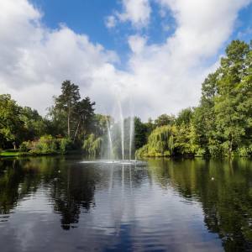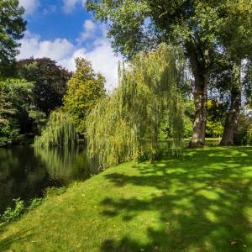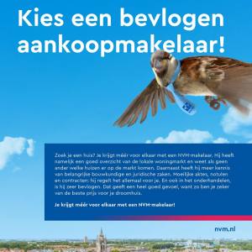OMSCHRIJVING
*** FOR ENGLISH SEE BELOW ***
Yes, dit is weer een bovenwoning waar je als makelaar erg content mee bent om in je portefeuille te mogen hebben. 135 m2 woonoppervlakte en ieder hoekje is hier aangepakt middels een binnenhuisarchitect. Het resultaat mag er zijn, een hotel achtige sfeer, wij voelden ons hier direct thuis. De woning is sinds 2019 in eigendom van de huidige bewoner, hij heeft hier met zeer veel plezier gewoond en in 2019 een renovatie gedaan aan de hal en de keuken, deze is doorgebroken en vernieuwd. Verder is er in 2022 een waanzinnig mooi zonnig dakterras toegevoegd op de verdieping, met aansluitend een fijne 3e kamer als pantry c.q. logeerkamer. De slaapkamers zijn zeer royaal en luxe, dit geld ook voor de eetkamer en de woonkamer en suite, prachtig gelegen op een hoek dus met veel ramen, wat een licht, wauw!
Dit huis staat nog bol van de originele details: authentieke natuurstenen schouwen, kamer en suite, granito vloeren, hoge plafonds met sierlijsten en ornamenten, glas in lood ramen, prachtig houtsnijwerk trappen, authentiek (geel) glaswerk in de bovenramen, paneeldeuren etc..
Dus kom snel kijken. Dit is namelijk écht een huis dat je moet beleven en ervaren, deze moet je gezien hebben!
Locatie:
De Hendrick de Keyserstraat biedt een centrale ligging die ongeëvenaard is. Het Wilhelminapark is slechts een steenworp afstand, terwijl charmante winkels en culinaire hotspots in de Burgemeester Reigerstraat en de Nachtegaalstraat op loopafstand te vinden zijn. Bovendien wachten de winkels aan de Adriaen van Ostadelaan, diverse gezellige restaurants, cafés en terrassen op uw ontdekking. Het Science Park en het natuurlijke schoon van Amelisweerd zijn binnen enkele minuten fietsen bereikbaar, terwijl u met slechts 8 minuten fietsen al op De Neude staat. Ook het openbaar vervoer is binnen handbereik: het centraal station is slechts 10 minuten fietsen verwijderd en er zijn verschillende bushaltes op loopafstand. Voor automobilisten is de Waterlinieweg met verbindingen naar de snelwegen binnen enkele minuten bereikbaar.
Indeling:
Begane grond:
Ruime privé entree met authentieke granito vloer en toegang naar een praktische kelder.
Eerste verdieping:
Lichte overloop met gang en vaste kast, modern zwevend toilet met fonteintje. In 2019 is de hal opengebroken en bij het eetgedeelte betrokken, hierdoor is er een fijne open en lichte keuken gecreëerd. De keuken incl. apparatuur is eveneens uit 2019 en voorzien van onder andere een vaatwasser, royaal fornuis met afzuigkap, wijnklimaatkast, koelkast/vriezer. Schitterende en lichte kamer-en-suite (hoek) met fraaie ornamenten, suitedeuren, marmeren schouwen, vaste kasten, parket vloer met bies, toegang naar (klein) balkon op de ochtend- en middagzon.
Tweede verdieping:
Overloop met praktische vaste kast, moderne badkamer (2013) die voorzien is van een ligbad/douche, wastafel en een 2e toilet. Royale slaapkamer met vaste kasten en een ruim 2e balkon.
Zeer ruime en bijzonder sfeervolle 2e slaapkamer met vaste ook hier fijne vaste kasten. Het markante torentje biedt een schitterend uitzicht. 3e kamer met pantry c.q. logeerkamer, van hieruit toegang tot royaal en zonnig dakterras op de middag- en avondzon. Je zit hier heerlijk privé met mooi vrij uitzicht over Utrecht Oost.
Kortom: dit huis is een echte blikvanger. De royale afmetingen, prachtige lichtinval, de fraaie staat van afwerking in stijl van de woning en de fijne balkons plus een zonnig dakterras completeren het wonen op niveau!
Kenmerken/details:
- Onder architectuur verbouwd, fraaie detaillering, hoog afwerkingniveau.
- Fijn, licht huis licht door vele ramen en in de gang op de verdieping solar-tubes
- Verwarming en warm water d.m.v. CV Remeha Tzerra Ace (geplaatst in feb 2019)
- In 2015 rondom nieuwe ramen en kozijnen in authentieke stjil op 1e verdieping
- De wanden en plafonds zijn voorzien van fraai stucwerk en deels van prachtige authentieke ornamenten
- Vereniging van Eigenaren is ingeschreven in de Kamer van Koophandel
- Betreft een kleinschalige VvE van 2 leden, bovenwoning 3/5, benedenwoning 2/5
- In 2022 prachtig zonnig dakterras aangelegd op de middag- en avondzon
- In 2022 is er een 3e kamer gerealiseerd met een pantry plus praktische logeermogelijkheid
- Aanvaarding in overleg.
Brochure aanvragen:
Een uitgebreide brochure, inclusief plattegronden, NVM vragenlijst en lijst van roerende zaken, kunt u telefonisch of per mail bij ons aanvragen.
Aankoopmakelaar inschakelen:
Uw NVM-aankoopmakelaar komt op voor uw belang en bespaart u tijd, geld en zorgen. Adressen van collega NVM-aankoopmakelaars in Utrecht vindt u op Funda.
*** ENGLISH VERSION ***
Yes, this is another upstairs apartment that you as a real estate agent will be very pleased to have in your portfolio. 135 m2 of living space and every corner has been tackled by an interior designer. The result is impressive, a hotel-like atmosphere, we immediately felt at home here. The house has been owned by the current resident since 2019, he has lived here with great pleasure and in 2019 he renovated the hall and the kitchen, which has been broken through and renewed. Furthermore, an incredibly beautiful sunny roof terrace was added on the first floor in 2022, followed by a nice 3rd room as a pantry or guest room. The bedrooms are very spacious and luxurious, this also applies to the dining room and the living room en suite, beautifully situated on a corner with many windows, what light, wow!
This house is still full of original details: authentic natural stone fireplaces, en-suite rooms, granite floors, high ceilings with moldings and ornaments, stained glass windows, beautiful wood-carved stairs, authentic (yellow) glasswork in the upper windows, panel doors, etc.
So come and have a look. This is really a house that you must experience and experience, you must have seen it!
Location:
The Hendrick de Keyserstraat offers a central location that is unparalleled. The Wilhelmina Park is just a stone's throw away, while charming shops and culinary hotspots in Burgemeester Reigerstraat and Nachtegaalstraat are within walking distance. In addition, the shops on Adriaen van Ostadelaan, various cozy restaurants, cafés and terraces await your discovery. The Science Park and the natural beauty of Amelisweerd can be reached within a few minutes by bike, while De Neude is just an 8-minute bike ride away. Public transport is also within easy reach: the central station is only a 10-minute bike ride away and there are several bus stops within walking distance. For motorists, the Waterlinieweg with connections to the highways can be reached within a few minutes.
Layout:
Ground floor:
Spacious private entrance with authentic granite floor and access to a practical cellar.
First floor:
Bright landing with corridor and closet, modern floating toilet with sink. In 2019, the hall was opened up and added to the dining area, creating a nice open and bright kitchen. The kitchen including equipment is also from 2019 and equipped with, among other things, a dishwasher, spacious stove with extractor hood, wine cooler, refrigerator/freezer. Beautiful and bright room-en-suite (corner) with beautiful ornaments, suite doors, marble fireplaces, closets, parquet floor with piping, access to (small) balcony on the morning and afternoon sun.
Second floor:
Landing with practical closet, modern bathroom (2013) with a bath/shower, sink and a 2nd toilet. Spacious bedroom with fitted wardrobes and a spacious 2nd balcony.
Very spacious and very attractive 2nd bedroom with nice closets here too. The striking tower offers a beautiful view. 3rd room with pantry or guest room, from here access to a spacious and sunny roof terrace with the afternoon and evening sun. You sit here in a wonderfully private setting with a beautiful unobstructed view of Utrecht East.
In short: this house is a real eye-catcher. The generous dimensions, beautiful light, the beautiful state of finish in the style of the house and the nice balconies plus a sunny roof terrace complete the living on a high level!
Features/details:
- Architecturally renovated, beautiful detailing, high level of finishing.
- Nice, light house with light through many windows and solar tubes in the hallway on the first floor
- Heating and hot water through CV Remeha Tzerra Ace (posted in Feb 2019)
- In 2015, new windows and frames in authentic style on the 1st floor
- The walls and ceilings have beautiful plasterwork and partly beautiful authentic ornaments
- Owners' Association is registered in the Chamber of Commerce
- Concerns a small-scale homeowners' association of 2 members, upstairs apartment 3/5, downstairs apartment 2/5
- Beautiful sunny roof terrace constructed in 2022 for the afternoon and evening sun
- In 2022, a 3rd room will be created with a pantry plus practical accommodation options
- Acceptance in consultation.
Request brochure:
An extensive brochure, including floor plans, NVM questionnaire and list of movable property, can be requested from us by telephone or e-mail.
Enable purchase broker:
Your NVM purchase broker stands up for your interests and saves you time, money and worries.
You can find addresses of fellow NVM purchase brokers in Utrecht on Funda.


