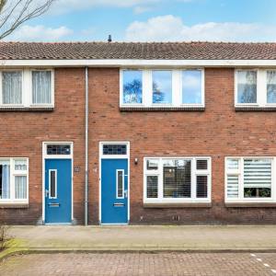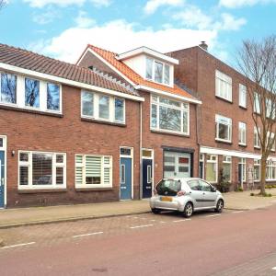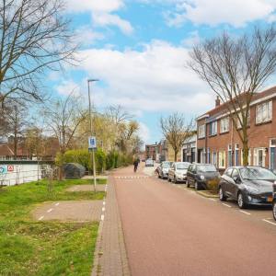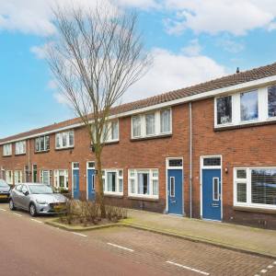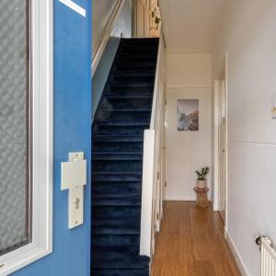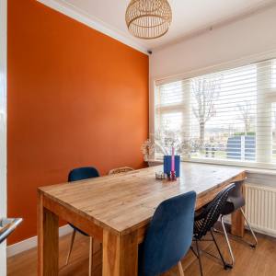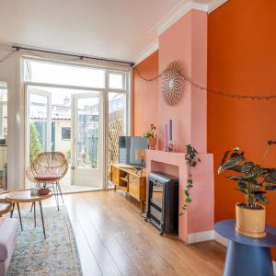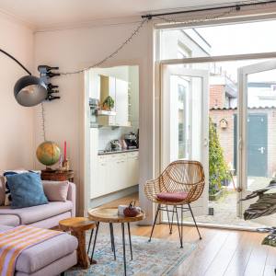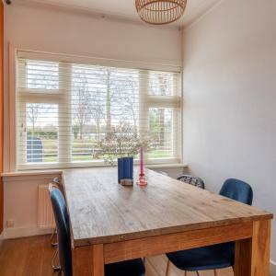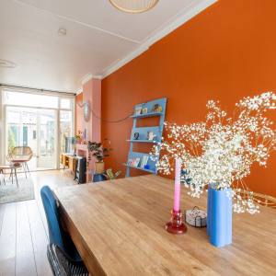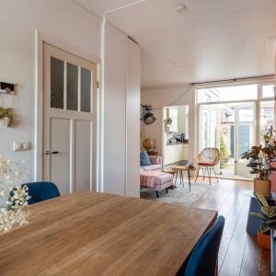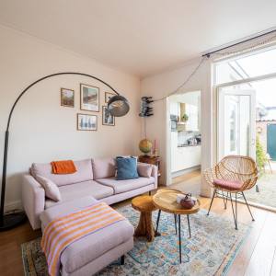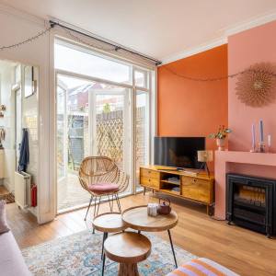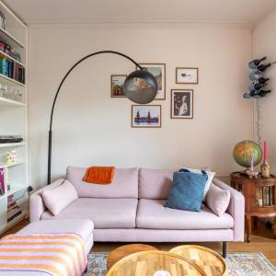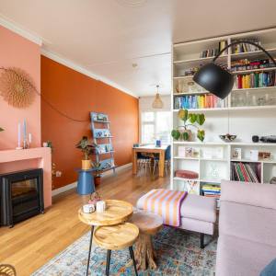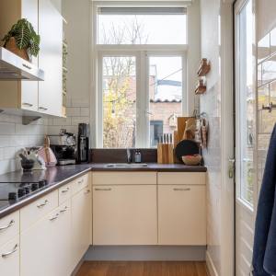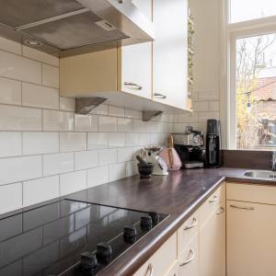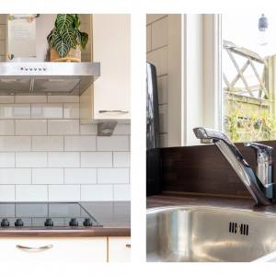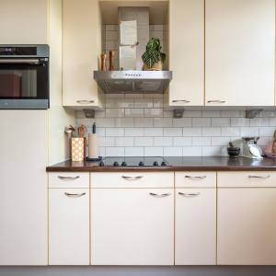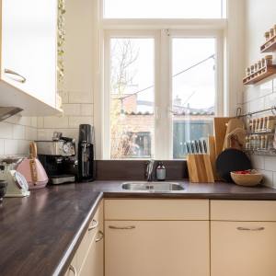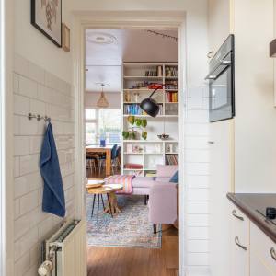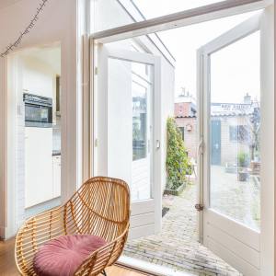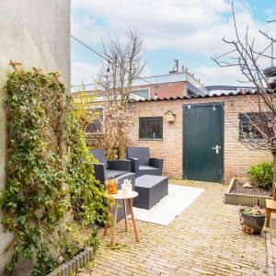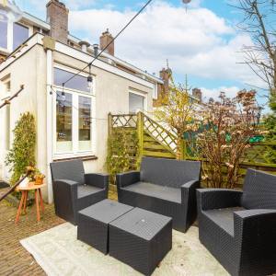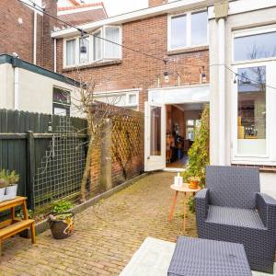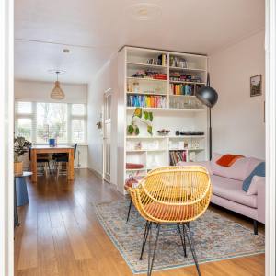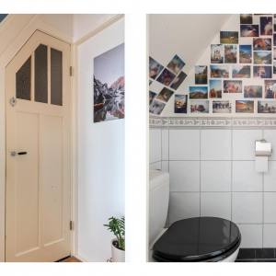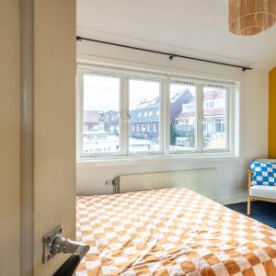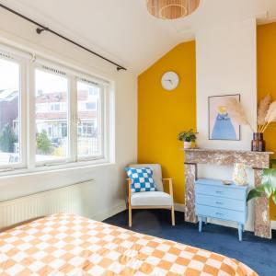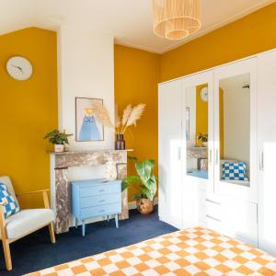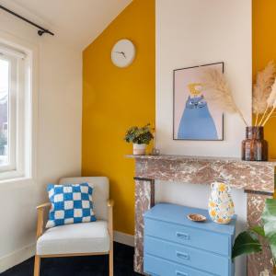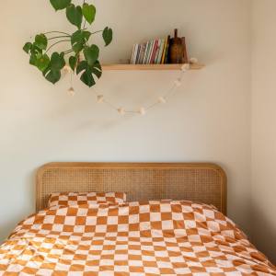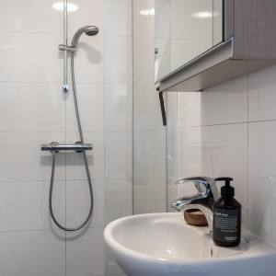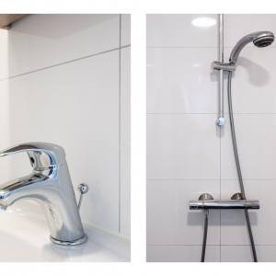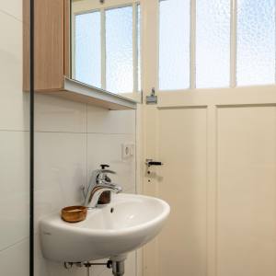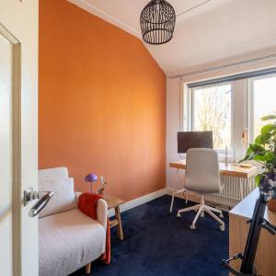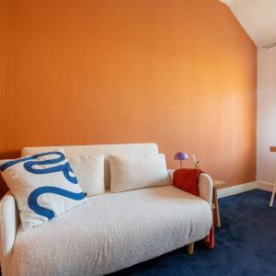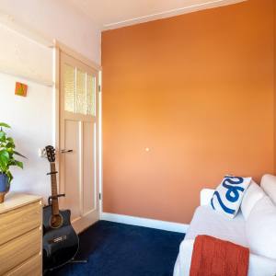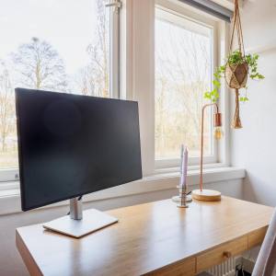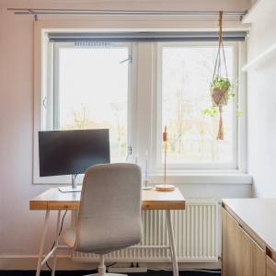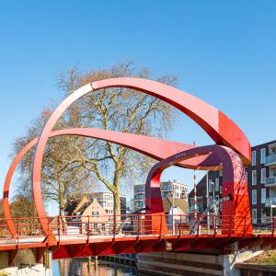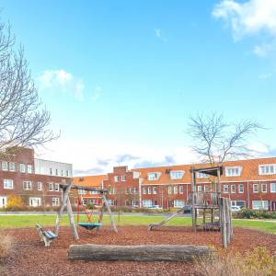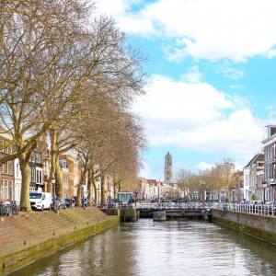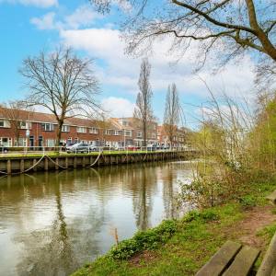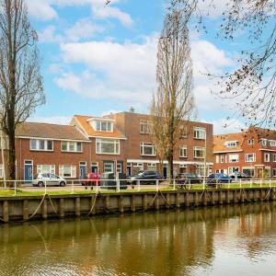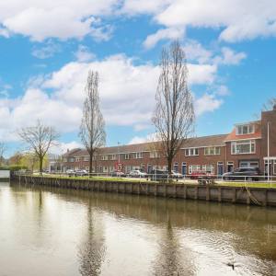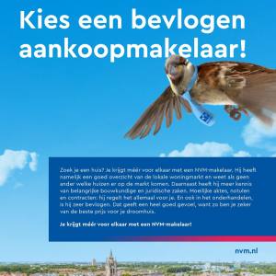OMSCHRIJVING
*** FOR ENGLISH SEE BELOW ***
Sfeervolle woning aan de Vecht met karakter en een zonnige tuin, op 10 minuten fietsafstand van het bruisende centrum!
Welkom op Hogelanden W.Z. 80, een karakteristieke woning uit circa 1910 in een levendige en centrale wijk van Utrecht. Een perfecte woning voor wie het bruisende stadsleven wil combineren met een fijne woonomgeving.
Deze charmante woning heeft een woonoppervlakte van circa 66,5 m² en een perceeloppervlakte van 74 m². De woning is voorzien van isolerende beglazing en een recente cv-ketel (geplaatst in januari 2025). De woning biedt een ruime woonkamer, een functionele keuken en twee slaapkamers én een ruime vliering. In de achtertuin bevindt zich een praktische berging.
Wat deze woning extra bijzonder maakt, is de fijne lichtinval en de hoge plafonds op zowel de begane grond als de eerste verdieping, dit zorgt voor een ruimtelijk gevoel. Daarnaast ligt de woning aan een rustige fietsstraat, parkeren kan voor de deur. Vanuit de woning heb je vrij uitzicht op de Vecht en het groen aan de overkant van de kade. Bovendien loop je langs de groene kades van de Vecht zo de stad uit richting Fort aan de Klop en Zuilen, ideaal voor een ontspannen wandeling of fietstocht.
Bij binnenkomst in de woning betreed je de hal met toegang tot het toilet en de meterkast. De woonkamer heeft veel lichtinval door de grote raampartijen en biedt voldoende ruimte voor een gezellige zithoek en een eethoek. Vanuit de woonkamer loop je direct via de openslaande deuren de zonnige achtertuin in. De keuken is functioneel en voorzien van diverse apparatuur waaronder een recent aangeschafte luxe combi oven en een afwasmachine.
Op de eerste verdieping bevinden zich twee ruime slaapkamers. De badkamer is in 2020 volledig vernieuwd en voorzien van een douche en een wastafel. Ook bevindt zich op de eerste verdieping een wasruimte. Via een luik en vlizotrap kom je bij de vliering.
Omgeving
De woning is gelegen in een levendige wijk Ondiep met alle voorzieningen binnen handbereik. Op loopafstand vind je diverse winkels, supermarkten, scholen en horecagelegenheden. De woning is uitstekend bereikbaar met het openbaar vervoer en met de auto ben je snel op de uitvalswegen A2 en A12. Daarnaast zijn het Julianapark en andere groene recreatiegebieden in de buurt voor een fijne wandeling of ontspanning.
Indeling van de woning
Begane grond: Hal, toilet, woonkamer, keuken met diverse apparatuur en toegang tot de tuin met berging.
1e verdieping: Twee slaapkamers, badkamer en wasruimte.
2e verdieping: Vliering
Belangrijkste kenmerken van de woning
- Bouwjaar: ca. 1910
- Woonoppervlakte: 66,5 m²
- Perceeloppervlakte: 74 m²
- Energielabel: is in aanvraag
- Cv-installatie: Remeha Tzerra Ace-Matic 28C CW4 (januari 2025)
- Vernieuwde badkamer (2020)
- Zonnige achtertuin met berging
- Goede verbinding met openbaar vervoer en uitvalswegen
- Oplevering in overleg
Wij gebruiken de NVM- koopovereenkomst. Hierin kunnen extra clausules worden toegevoegd zoals: de ouderdomsclausule, de niet- zelfbewoningsclausule en/of de asbestclausule. De tekst hiervan kunt u bij ons opvragen.
Aankoopmakelaar inschakelen:
Uw NVM-aankoopmakelaar komt op voor uw belang en bespaart u tijd, geld en zorgen. Adressen van collega NVM-aankoopmakelaars in Utrecht vindt u op Funda.
*** ENGLISH VERSION ***
Charming Home in Utrecht with Character and a Sunny Garden!
Welcome to Hogelanden W.Z. 80, a characteristic home from around 1910, located in a lively and central neighborhood of Utrecht. This is the perfect home for those who want to combine vibrant city life with a pleasant living environment.
This charming home has a living area of approximately 66.5 m² and a plot size of 74 m². The house features double-glazed windows and a recently installed central heating boiler (placed in January 2025). It offers a spacious living room, a functional kitchen, two bedrooms, and a large attic. In the backyard, there is a practical storage shed.
What makes this home extra special is the beautiful natural light and the high ceilings on both the ground and first floors, creating a spacious feel. Additionally, the house is located on a quiet cycling street, with parking available right in front. From the house, you have an unobstructed view of the Vecht River and the greenery across the quay. Moreover, you can walk along the green quays of the Vecht straight out of the city towards Fort aan de Klop and Zuilen, perfect for a relaxing walk or bike ride.
Upon entering, you step into the hallway with access to the toilet and the utility meter cupboard. The living room is bright due to the large windows and offers enough space for a cozy sitting area and dining area. From the living room, you can walk straight into the sunny backyard through the French doors. The kitchen is functional and equipped with various appliances, including a recently purchased luxury combination oven and a dishwasher.
On the first floor, there are two spacious bedrooms. The bathroom was completely renovated in 2020 and features a shower and a sink. There is also a laundry room on this floor. The attic can be accessed via a hatch and foldable ladder.
Surroundings
The house is located in the lively Ondiep neighborhood, with all amenities within reach. Various shops, supermarkets, schools, and restaurants are within walking distance. The house is easily accessible by public transport, and by car, you can quickly reach the A2 and A12 highways. Additionally, the Julianapark and other green recreational areas are nearby for a pleasant walk or relaxation.
Layout of the Home
Ground Floor: Hallway, toilet, living room, kitchen with various appliances, and access to the backyard with storage shed.
First Floor: Two bedrooms, bathroom, and laundry room.
Second Floor: Attic.
Key Features of the Home
- Year of construction: approx. 1910
- Living area: 66.5 m²
- Plot size: 74 m²
- Energy label: in progress
- Central heating system: Remeha Tzerra Ace-Matic 28C CW4 (January 2025)
- Renovated bathroom (2020)
- Sunny backyard with storage shed
- Good connections to public transport and highways
- Delivery in consultation
We use the NVM purchase agreement. Additional clauses can be added here, such as: the old age clause, the non-self-occupancy clause and/or the asbestos clause. You can request the text of this from us.
Enable purchase broker:
Your NVM purchase broker stands up for your interests and saves you time, money and worries.
You can find addresses of fellow NVM purchase brokers in Utrecht on Funda.


