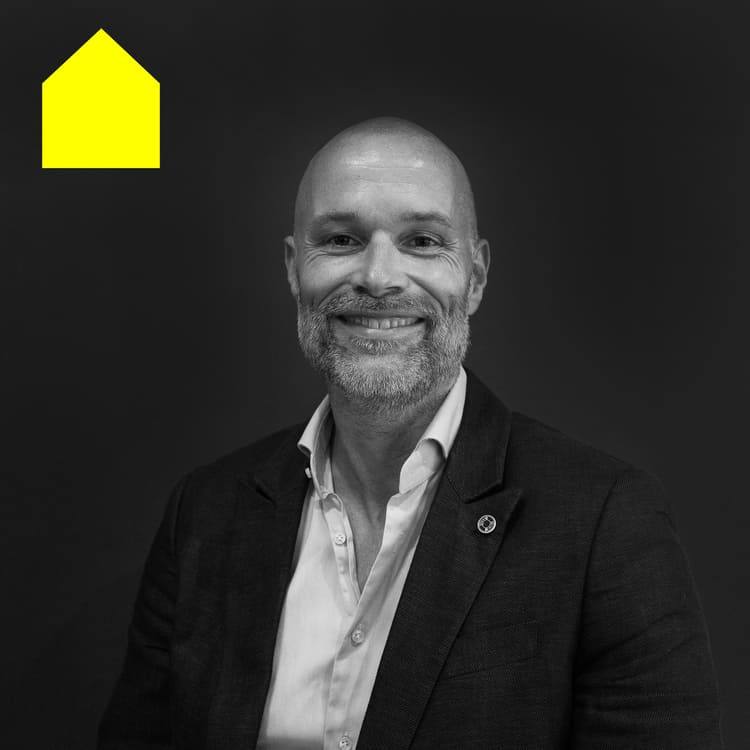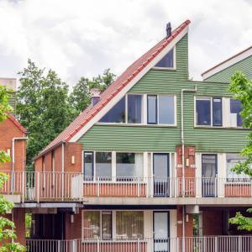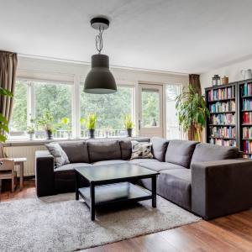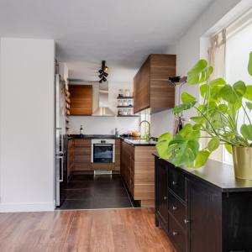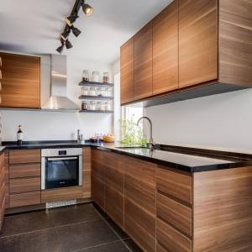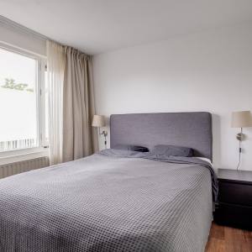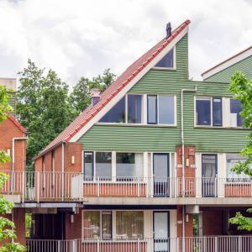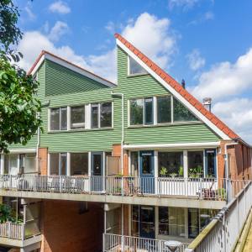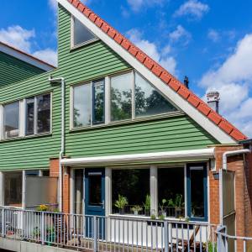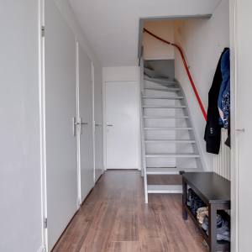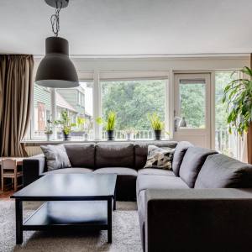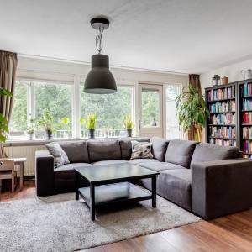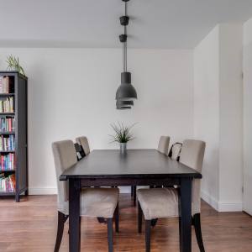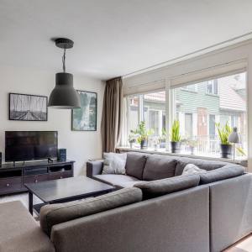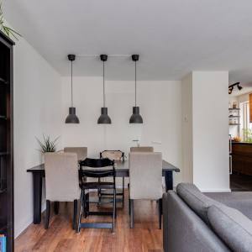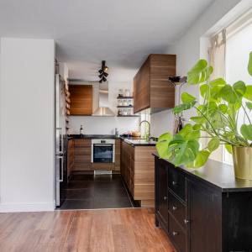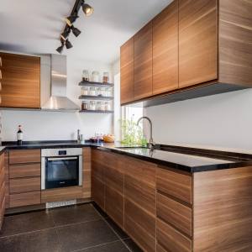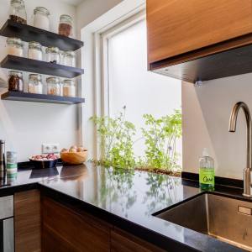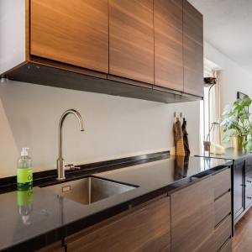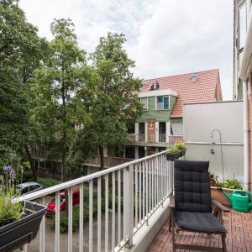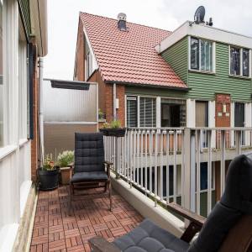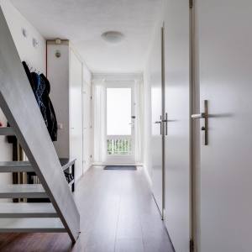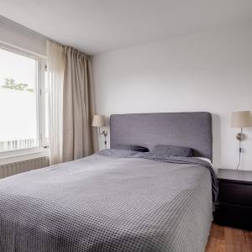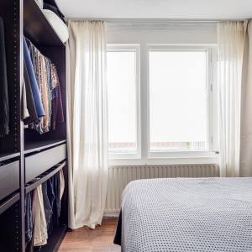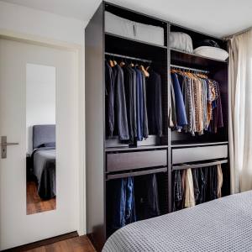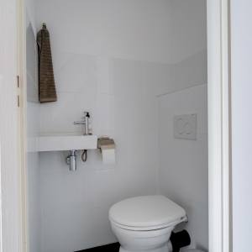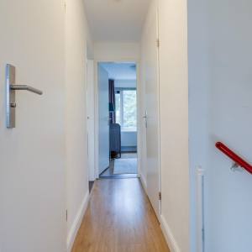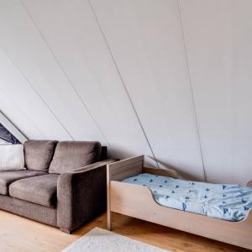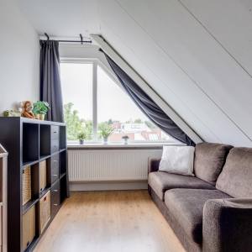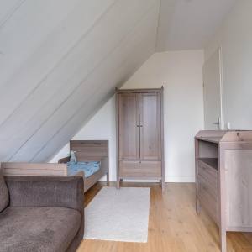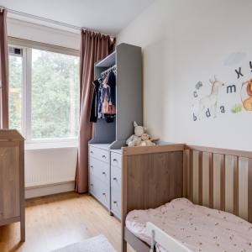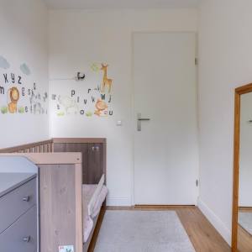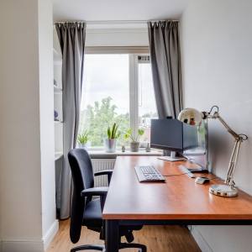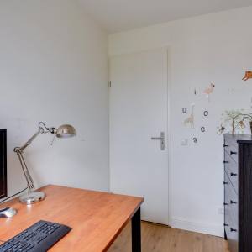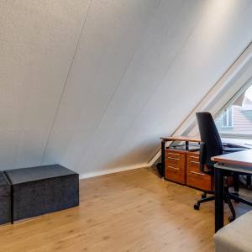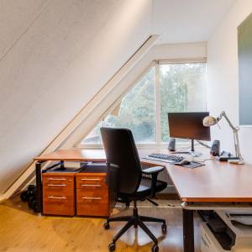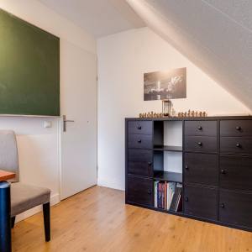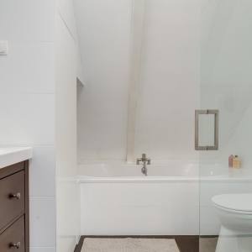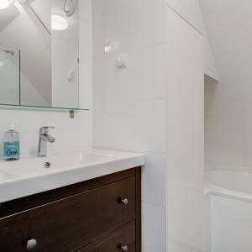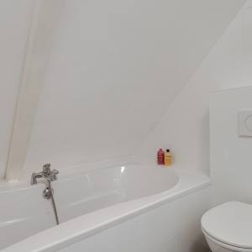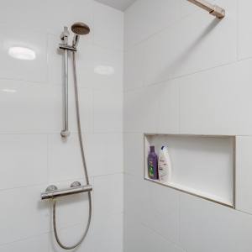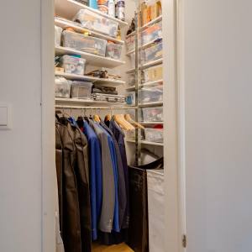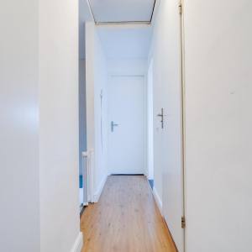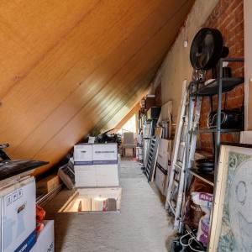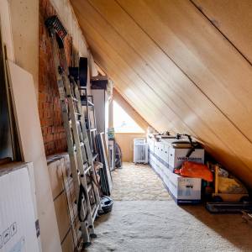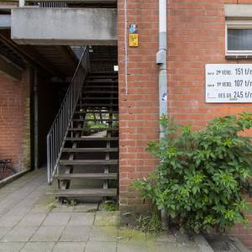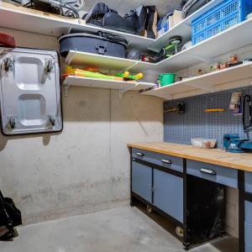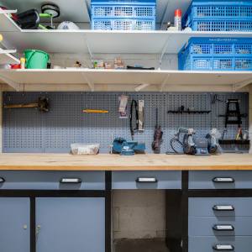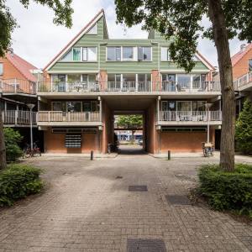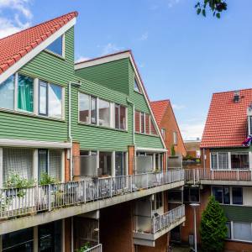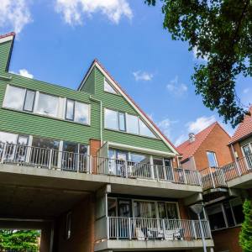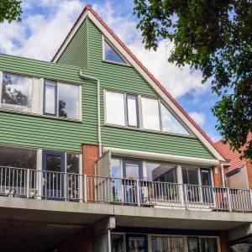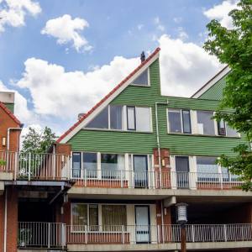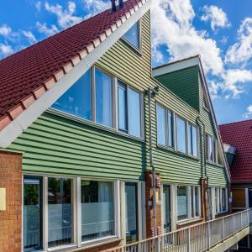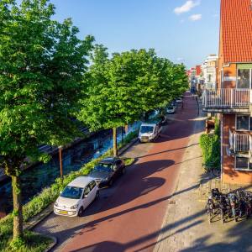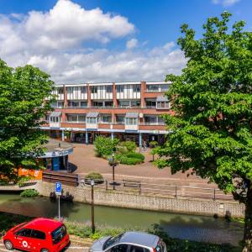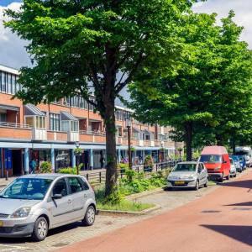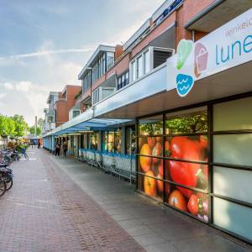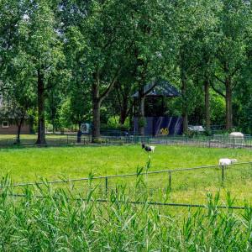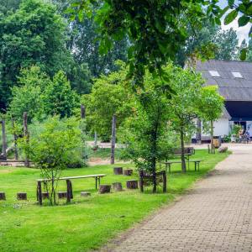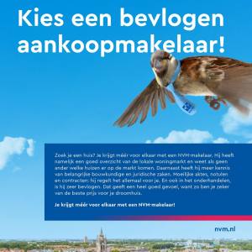OMSCHRIJVING
*** FOR ENGLISH SEE BELOW ***
Als je op zoek bent naar ruimte gecombineerd met moderne afwerking en ook nog op een goede locatie dan is dit je nieuwe huis. Te koop gekomen is deze goed onderhouden en riante bovenwoning met maar liefst 5 slaapkamers!! En dan beschikt de woning ook nog over een bergvliering op stahoogte waar heel eenvoudig, door het plaatsen van een vaste trap, nog een enorme extra werk- of slaapkamer gerealiseerd kan worden. De binnenmuren in de hele woning zijn niet dragend, dus ook een andere indeling is makkelijk gerealiseerd!
De huidige eigenaren hebben keurig voor de woning gezorgd waardoor je er, zonder te klussen, direct kunt gaan wonen. Een ideale plek dus voor een groot gezin of iemand die behoefte heeft aan een hoop hobby-/werkkamers!
Aan de ruime woonkamer zit een zonnig balkon waar het heerlijk vertoeven is. De woning ligt in een keurig appartementencomplex, de VvE is actief en gezond. Voor de fietsen is er een eigen afgesloten fietsenberging in de onderbouw.
Lunetten is ruim opgezet met veel groenvoorzieningen en zeer kindvriendelijk. In het midden van de wijk liggen 3 basisscholen, is er. Er is een sportcomplex, een park met kinderboerderij De Koppel, een bouwspeeltuin, pierenbadjes en, sinds 2009, een recreatieplas ten zuiden van de wijk. Verder zijn er in de wijk diverse voorzieningen (zoals een bibliotheek, buitenschoolse opvang en een gezondheidscentrum). Het oude stadscentrum van Utrecht ligt op 15 minuten fietsen, net zoals de Uithof. Bovendien is de wijk prima bereikbaar met openbaar vervoer, met een bushalte voor de deur om de hoek en een NS-station ligt op loopafstand. En ook de aansluiting op diverse snelwegen is aan deze kant van Utrecht uitstekend.
De indeling is als volgt:
Begane grond:
Gezamenlijk entree, trapopgang naar
2e Verdieping:
Entree, ruime hal met meterkast en toegang tot de wasmachineruimte, toilet met fonteintje, ruime en lichte woonkamer aan de achterzijde met toegang tot het riante balkon, moderne open keuken voorzien van diverse inbouwapparatuur, aan de voorzijde bevindt zich nog een slaapkamer, trapopgang naar
3e Verdieping:
overloop met toegang tot een ruime berging, vier slaapkamers en moderne badkamer met ligbad, douche, 2e toilet en wastafel, middels een vlizotrap toegang tot
4e Verdieping:
Riante bergruimte op stahoogte, hier is relatief eenvoudig nog een extra slaap- of werkkamer te realiseren.
De belangrijkste afmetingen zijn:
woonkamer: 548 x 540
keuken: 249 x 269
balkon: 548 x 127
slaapkamer: 336 x 290
slaapkamer: 419 x 333
slaapkamer: 402 x 333
slaapkamer: 304 x 185
slaapkamer: 300 x 186
badkamer: 247 x 333
berging: 229 x 100
vliering: 1090 x 250
Bijzonderheden:
- actieve en gezonde VvE
- oplevering in overleg
- eigen fietsenberging in de onderbouw
- Netto NEN metrage bedraagt 97 m2, dit is exclusief de bergvliering
Brochure aanvragen:
Een uitgebreide brochure, inclusief plattegronden, NVM vragenlijst en lijst van roerende zaken, kunt u telefonisch of per mail bij ons aanvragen.
Aankoopmakelaar inschakelen:
Uw NVM-aankoopmakelaar komt op voor uw belang en bespaart u tijd, geld en zorgen. Adressen van collega NVM-aankoopmakelaars in Ut
*** ENGLISH VERSION ***
If you are looking for space combined with modern finishes and a good location, then this is your new home. This well-maintained and spacious upstairs apartment with no fewer than 5 bedrooms has been put up for sale!! And the house also has a storage attic at standing height where an enormous work or bedroom can easily be created by installing a fixed staircase.
The current owners have taken great care of the house, so you can move in immediately without any DIY work. An ideal place for a large family or someone who needs a lot of hobby/work rooms!
The spacious living room has a sunny balcony where you can relax. The house is located in a neat apartment complex, the VvE is active and healthy. There is a private locked bicycle shed in the basement for bicycles.
Lunetten is spacious with many green areas and very child-friendly. There are 3 primary schools in the middle of the district, a sports complex, a park with De Koppel petting zoo, a construction playground, paddling pools and, since 2009, a recreational lake to the south of the district. There are also various facilities in the neighborhood (such as a library, after-school care and a health center). The old city center of Utrecht is a 15-minute bike ride away, as is the Uithof. In addition, the district is easily accessible by public transport, with a bus stop in front of the door and an NS station is within walking distance. And the connection to various highways is also excellent on this side of Utrecht.
The layout is as follows:
Ground floor:
Shared entrance, stairs to
2nd Floor:
Entrance, spacious hall with meter cupboard and access to the washing machine room, toilet with sink, spacious and bright living room at the rear with access to the spacious balcony, modern open kitchen with various built-in appliances, stairs to
3th floor:
landing with access to a spacious storage room, four bedrooms and modern bathroom with bath, shower, 2nd toilet and sink, access to
4th floor:
Spacious storage space at standing height, where an extra bedroom or office can be created relatively easily.
The most important dimensions are:
living room: 548 x 540
kitchen: 249 x 269
balcony: 548 x 127
bedroom: 336 x 290
bedroom: 419 x 333
bedroom: 402 x 333
bedroom: 304 x 185
bedroom: 300 x 186
bathroom: 247 x 333
storage room: 229 x 100
attic: 1090 x 250
Particularities:
- active and healthy homeowners' association
- Delivery in consultation
- own bicycle storage in the basement
Request brochure:
An extensive brochure, including floor plans, NVM questionnaire and list of movable property, can be requested from us by telephone or e-mail.
Enable purchase broker:
Your NVM purchase broker stands up for your interests and saves you time, money and worries.
You can find addresses of fellow NVM purchase brokers in Utrecht on Funda.

