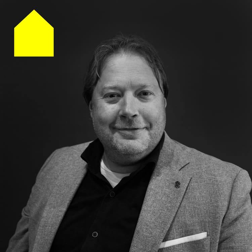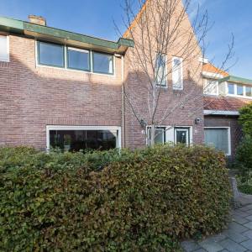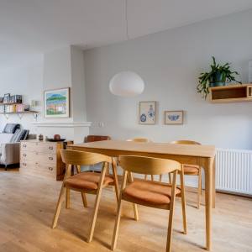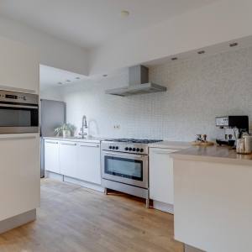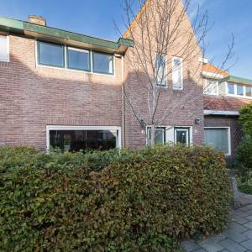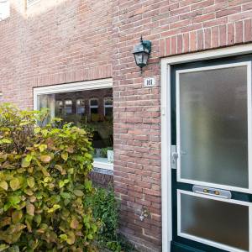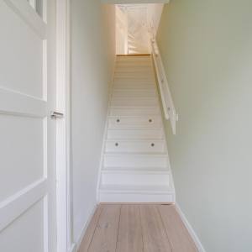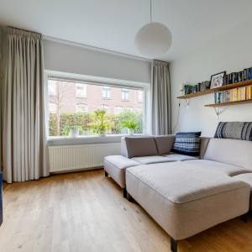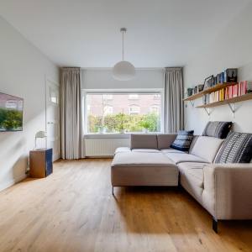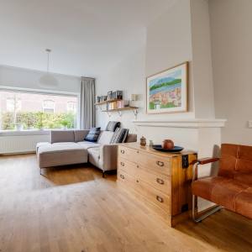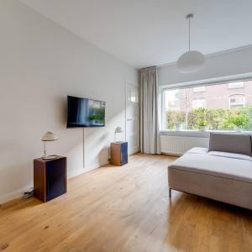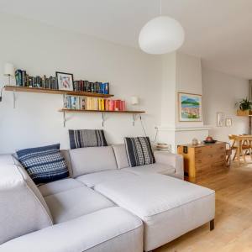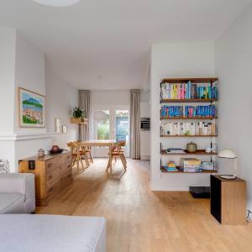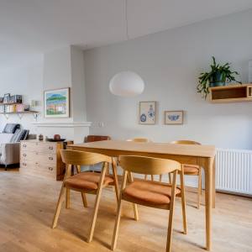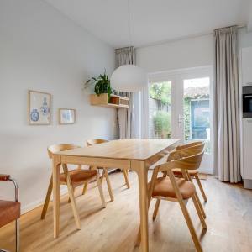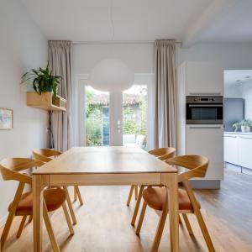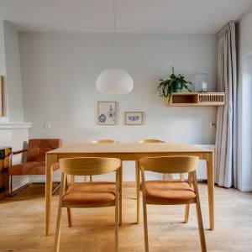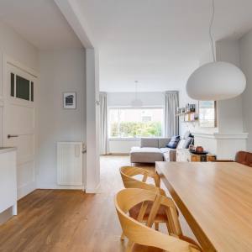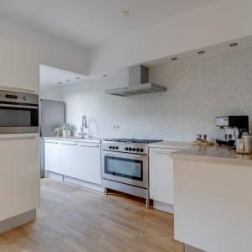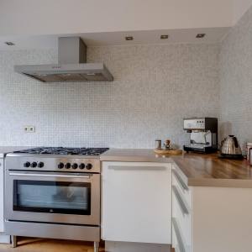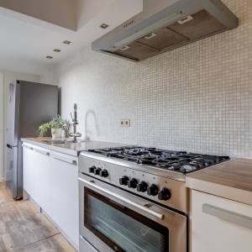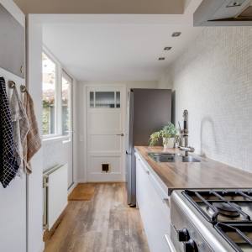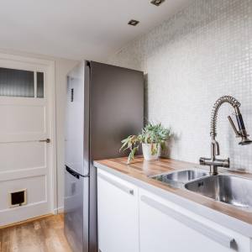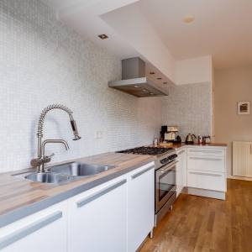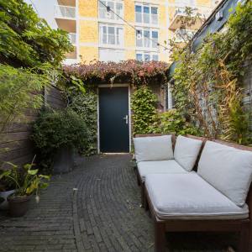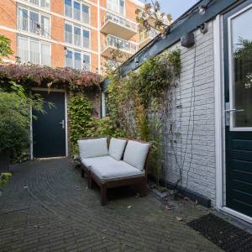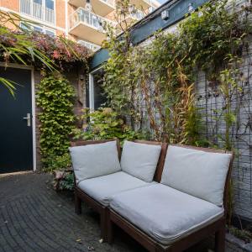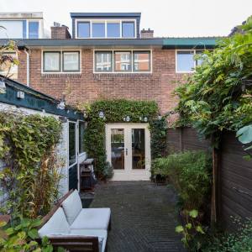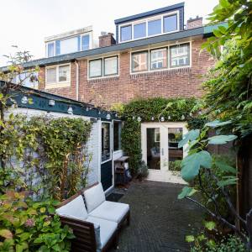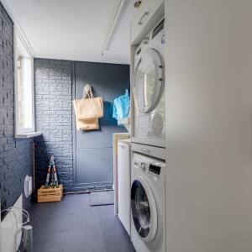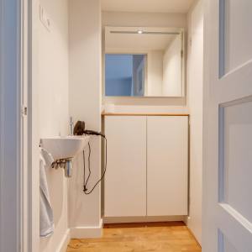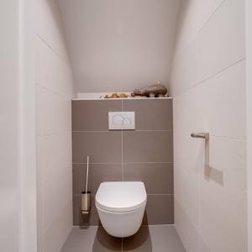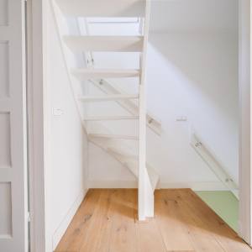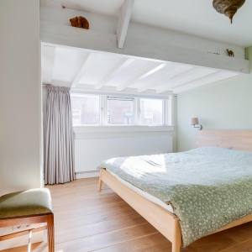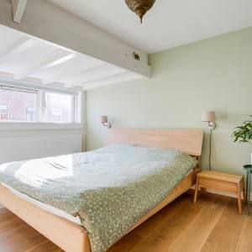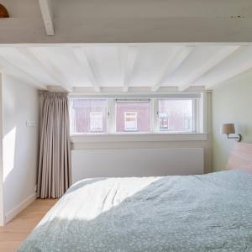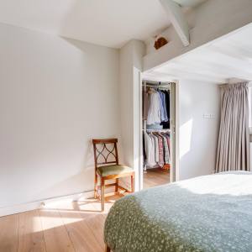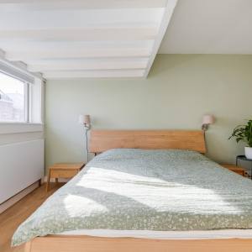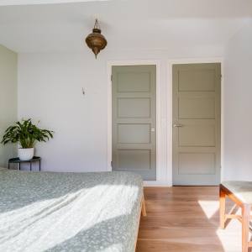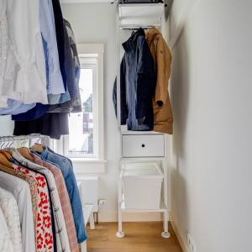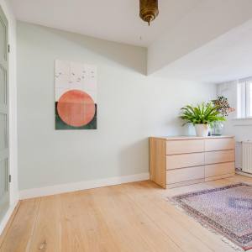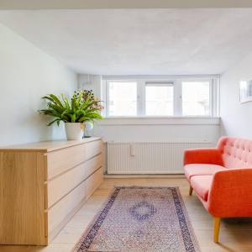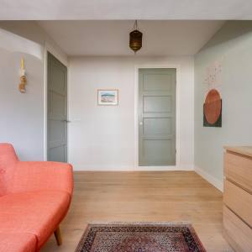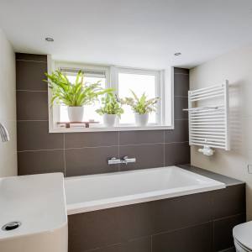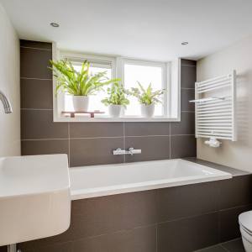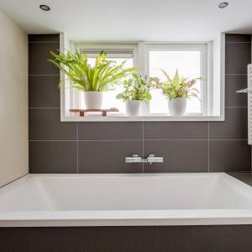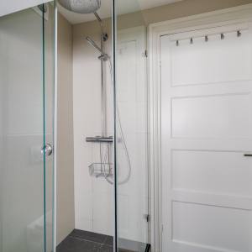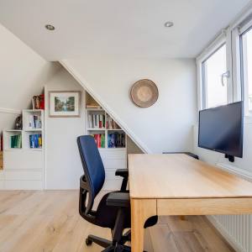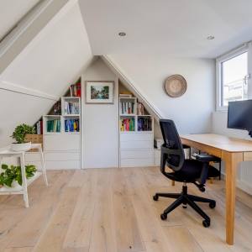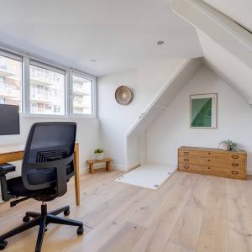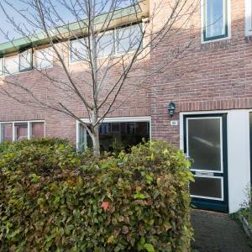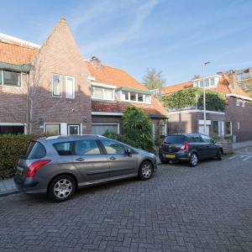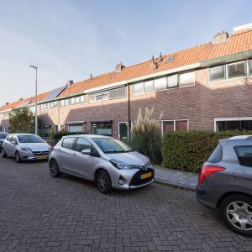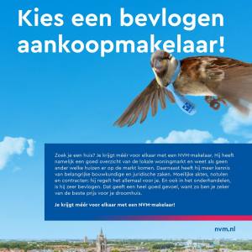OMSCHRIJVING
*** FOR ENGLISH SEE BELOW ***
Sfeervolle gezinswoning in Hoograven met zonnige tuin en authentieke charme!
Ben je op zoek naar een karakteristieke woning met moderne gemakken? Dan is deze prachtige gezinswoning uit 1926 met energielabel B in de geliefde wijk Hoograven precies wat je zoekt! De woning combineert de warmte van een authentiek huis met een moderne afwerking. In de afgelopen jaren is het huis met zorg gerenoveerd.
Bij binnenkomst word je meteen verwelkomd door de gezellige woon- en eetkamer. De open keuken, voorzien van moderne inbouwapparatuur, nodigt uit tot uitgebreid koken en is perfect voor wie houdt van samen zijn tijdens het bereiden van maaltijden. Middels openslaande deuren kom je in de ca. 7 meter diepe achtertuin op het westen. Aan bergruimte geen gebrek: de ruime bijkeuken biedt volop mogelijkheden voor opslag en het plaatsen van een wasmachine en droger.
Op de eerste verdieping bevinden zich drie kamers. Het gaat om twee ruime slaapkamers en één aangrenzende kamer die momenteel als inloopkast wordt gebruikt. Ook is er een moderne badkamer waar comfort en stijl samenkomen. De tweede verdieping is in 2022 volledig gerenoveerd en geïsoleerd en biedt een derde slaapkamer, ideaal als extra slaapkamer, werkkamer of hobbyruimte.
De woning ligt in het kindvriendelijke Hoograven, met scholen, speeltuinen en winkels op korte afstand. Zo zijn er op loopafstand twee winkelcentra (Smaragdplein en het Hart van Hoograven) en kinderboerderij Nieuw Rotsoord. Ook is de creatieve hotspot Rotsoord dichtbij met diverse leuke restaurants, koffietentjes en terrassen. Daarnaast ben je binnen no-time in het centrum van Utrecht, terwijl de nabijheid van uitvalswegen zorgt voor een uitstekende bereikbaarheid. Binnen 10 minuten fiets je naar het hart van Utrecht, waar je geniet van alles wat de stad te bieden heeft: van de gezellige Oudegracht tot de bruisende terrassen op het Janskerkhof. Toch woon je in Hoograven zelf heerlijk rustig, weg van de drukte van het stadscentrum.
Voor forenzen is de ligging ten opzichte van de uitvalswegen ideaal. Via de A12 en A27 ben je snel onderweg naar andere delen van het land. Ook met het openbaar vervoer zit je goed: er zijn diverse busverbindingen en het station Vaartsche Rijn ligt op korte afstand.
Kortom: een sfeervol en instapklaar huis op een toplocatie. Plan snel een bezichtiging en ontdek jouw nieuwe thuis!
De indeling is als volgt:
Begane grond:
Entree/hal en trapopgang naar 1e verdieping. Ruime en lichte woonkamer met fraaie houten vloer en openslaande deuren naar de tuin op het westen. Moderne open keuken, voorzien van diverse inbouwapparatuur. Vanuit de keuken is er toegang tot de bijkeuken met wasmachine/droger aansluiting, C.V.-installatie en veel bergruimte. Modern toilet met fonteintje. In 2023 is het toilet volledig gemoderniseerd. In 2022 zijn de kozijnen aan de voor- en achterzijde van de begane grond vervangen door hardhouten kozijnen en is HR++ glas geplaatst. In 2019 is spouwmuurisolatie geplaatst en het plafond vervangen.
1e Verdieping:
Overloop en trapopgang naar 2e verdieping. Twee ruime slaapkamers beide voorzien van vaste kasten. De slaapkamer aan de voorzijde heeft een aangrenzende kamer die momenteel als inloopkast wordt gebruikt. Moderne luxe badkamer met ligbad, inloopdouche, wastafel en tweede toilet. In 2018 is de badkamer volledig gemoderniseerd. Op de gehele verdieping ligt een massief eiken houten vloer en is HR++ glas geplaatst in 2022.
2e Verdieping:
Derde slaapkamer voorzien van een dakkapel en veel bergruimte. In 2022 is het dakkapel geplaatst en het dak volledig geïsoleerd. Massief eikenhouten vloer en HR++ glas.
De belangrijkste afmetingen zijn:
woonkamer: 836 x 365
keuken: 520 x 196
bijkeuken: 366 x 196
achtertuin: 703 x 320
slaapkamer: 385 x 260
slaapkamer: 390 x 320
inloopkast: 246 x 138
badkamer: 271 x 214
slaapkamer: 483 x 362
Bijzonderheden:
- De woning heeft energielabel B
- Achtertuin met achterom en een voortuin
- De woning is instapklaar en afgelopen jaren met zorg gerenoveerd
- Goede bereikbaarheid met OV en auto
- Rustig wonen net buiten de binnenstad.
- Oplevering in overleg.
Brochure aanvragen:
Een uitgebreide brochure, inclusief plattegronden, NVM vragenlijst en lijst van roerende zaken, kunt u telefonisch of per mail bij ons aanvragen.
Aankoopmakelaar inschakelen:
Uw NVM-aankoopmakelaar komt op voor uw belang en bespaart u tijd, geld en zorgen. Adressen van collega NVM-aankoopmakelaars in Utrecht vindt u op Funda.
*** ENGLISH VERSION ***
Atmospheric family home in Hoograven with sunny garden and authentic charm!
Are you looking for a characteristic home with modern conveniences? Then this beautiful family home from 1926 with energy label B in the popular Hoograven district is exactly what you are looking for! The house combines the warmth of an authentic house with a modern finish. The house has been carefully renovated in recent years.
Upon entering you are immediately welcomed by the cozy living and dining room. The open kitchen, equipped with modern built-in appliances, invites you to cook extensively and is perfect for those who enjoy being together while preparing meals. Through French doors you enter the approximately 7 meter deep west-facing backyard. There is no shortage of storage space: the spacious utility room offers plenty of options for storage and installing a washing machine and dryer.
There are three rooms on the first floor. These are two spacious bedrooms and one adjoining room that is currently used as a walk-in closet. There is also a modern bathroom where comfort and style come together. The second floor was completely renovated and insulated in 2022 and offers a third bedroom, ideal as an extra bedroom, office or hobby room.
The house is located in child-friendly Hoograven, with schools, playgrounds and shops a short distance away. There are two shopping centers within walking distance (Smaragdplein and Hart van Hoograven) and the Nieuw Rotsoord petting zoo. The creative hotspot Rotsoord is also close by with several nice restaurants, coffee shops and terraces. In addition, you will be in the center of Utrecht in no time, while the proximity to arterial roads ensures excellent accessibility. Within 10 minutes you cycle to the heart of Utrecht, where you can enjoy everything the city has to offer: from the cozy Oudegracht to the bustling terraces at the Janskerkhof. Yet you live in Hoograven itself in a wonderfully quiet area, away from the hustle and bustle of the city center.
The location in relation to the arterial roads is ideal for commuters. Via the A12 and A27 you can quickly reach other parts of the country. You are also in good hands with public transport: there are various bus connections and Vaartsche Rijn station is a short distance away.
In short: an attractive and ready-to-live-in house in a prime location. Schedule a viewing quickly and discover your new home!
The layout is as follows:
Ground floor:
Entrance/hall and stairs to 1st floor. Spacious and bright living room with beautiful wooden floor and patio doors to the west-facing garden. Modern open kitchen, equipped with various built-in appliances. From the kitchen there is access to the utility room with washing machine/dryer connection, central heating system and plenty of storage space. Modern toilet with sink. The toilet will be completely modernized in 2023. In 2022, the frames at the front and rear of the ground floor were replaced by hardwood frames and HR++ glass was installed. In 2019, cavity wall insulation was installed and the ceiling was replaced.
1st Floor:
Landing and stairs to 2nd floor. Two spacious bedrooms, both with fitted wardrobes. The bedroom at the front has an adjacent room that is currently used as a walk-in closet. Modern luxurious bathroom with bath, walk-in shower, sink and second toilet. The bathroom was completely modernized in 2018. There is a solid oak wooden floor on the entire floor and HR++ glass was installed in 2022.
2nd Floor:
Third bedroom with a dormer window and plenty of storage space. The dormer window was installed in 2022 and the roof was fully insulated. Solid oak floor and HR++ glass.
The most important dimensions are:
living room: 836 x 365
kitchen: 520 x 196
utility room: 366 x 196
backyard: 703 x 320
bedroom: 385 x 260
bedroom: 390 x 320
walk-in closet: 246 x 138
bathroom: 271 x 214
bedroom: 483 x 362
Details:
- The house has energy label B
- Backyard with back entrance and a front garden
- The house is ready to move into and has been carefully renovated in recent years
- Good accessibility by public transport and car
- Quiet living just outside the city center.
- Delivery in consultation.
Request brochure:
An extensive brochure, including floor plans, NVM questionnaire and list of movable property, can be requested from us by telephone or e-mail.
Enable purchase broker:
Your NVM purchase broker stands up for your interests and saves you time, money and worries.
You can find addresses of fellow NVM purchase brokers in Utrecht on Funda.

