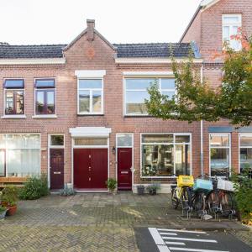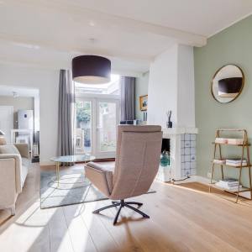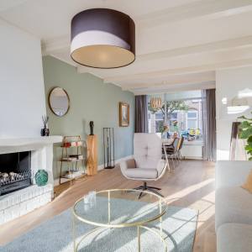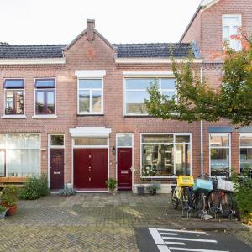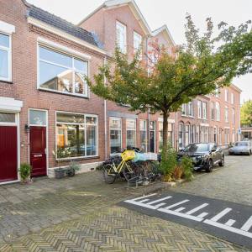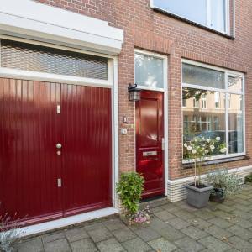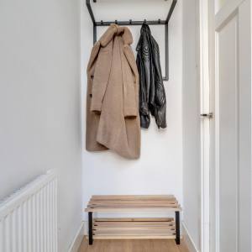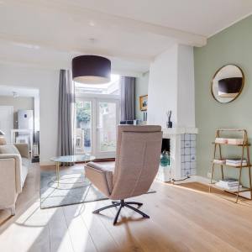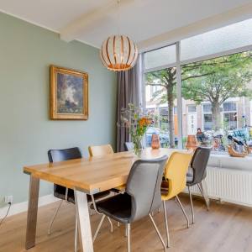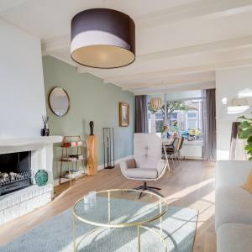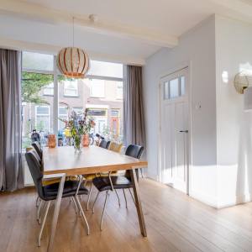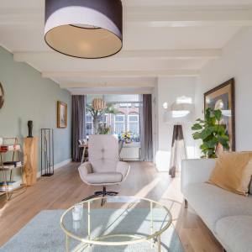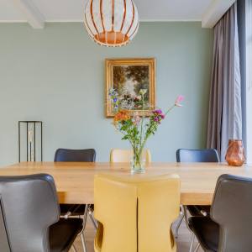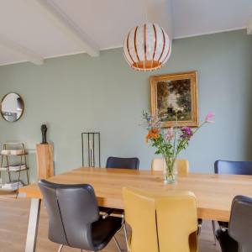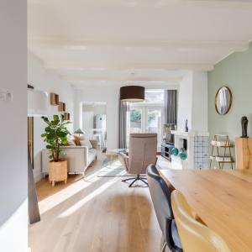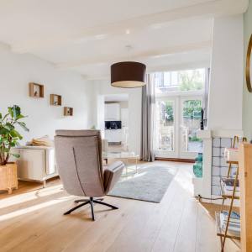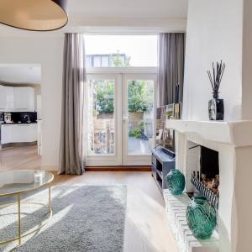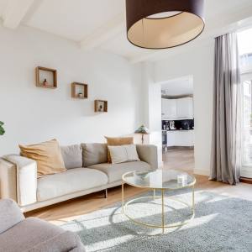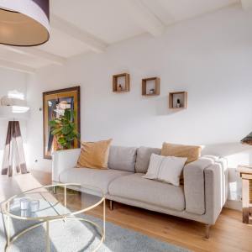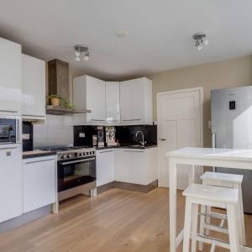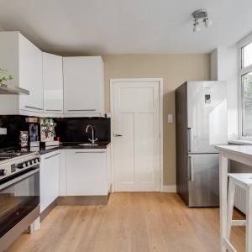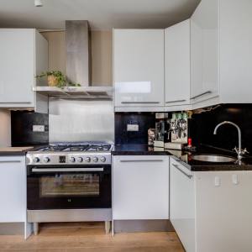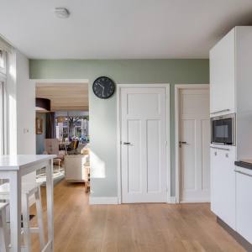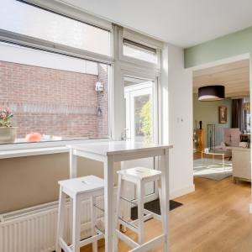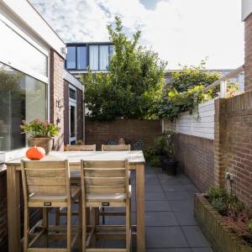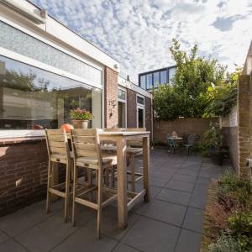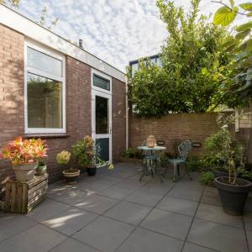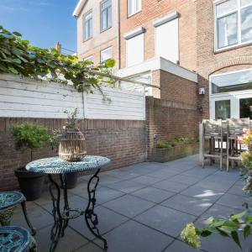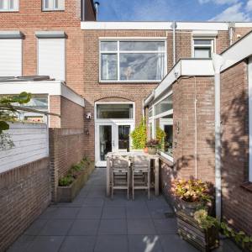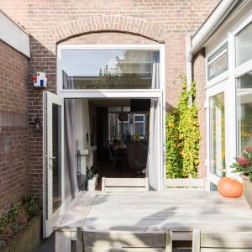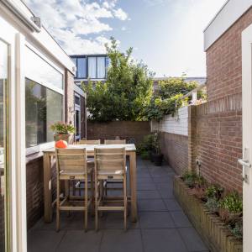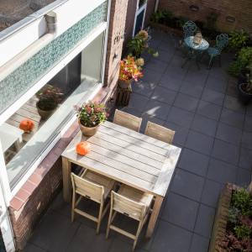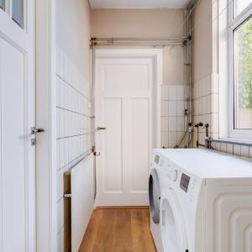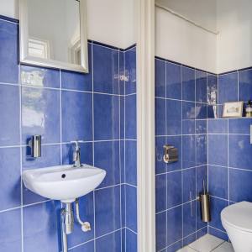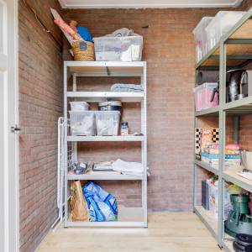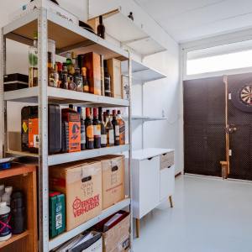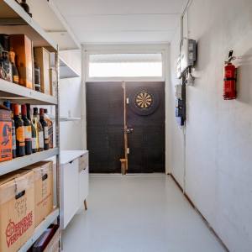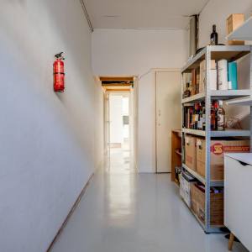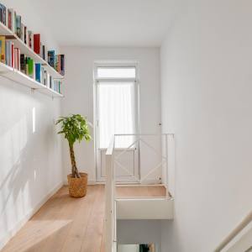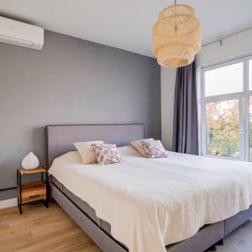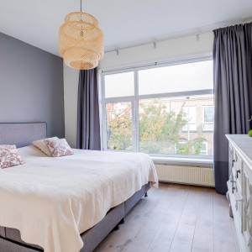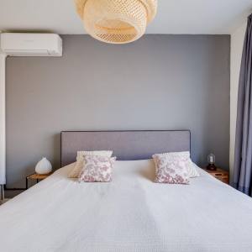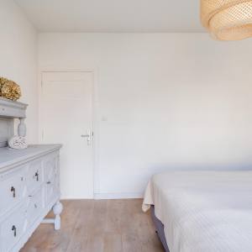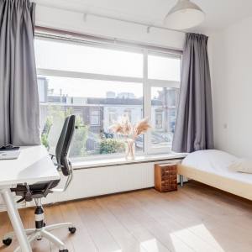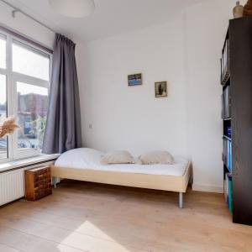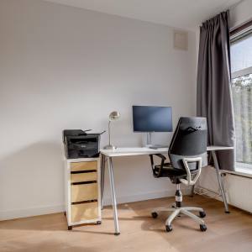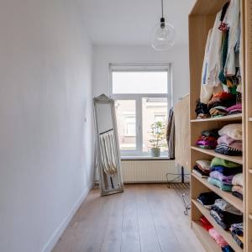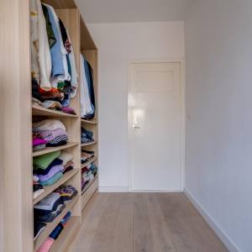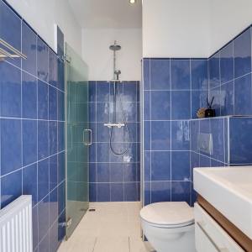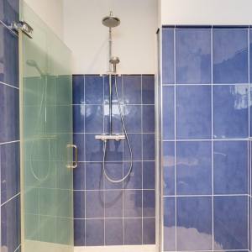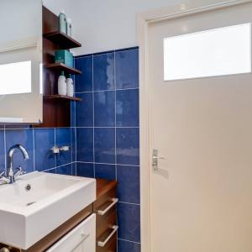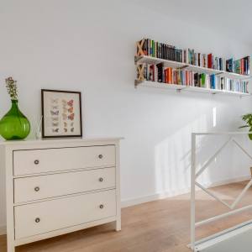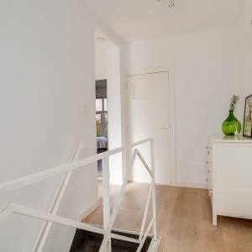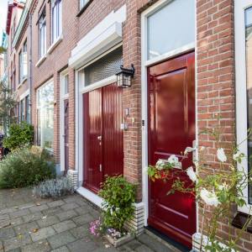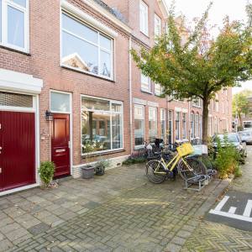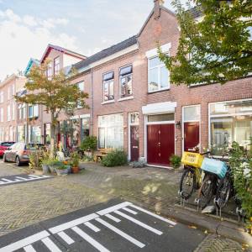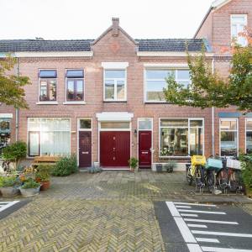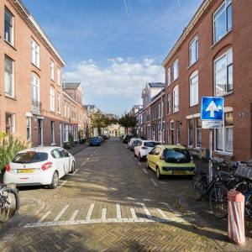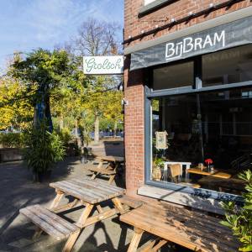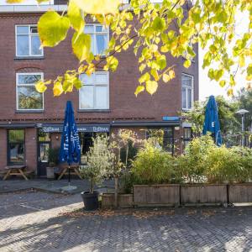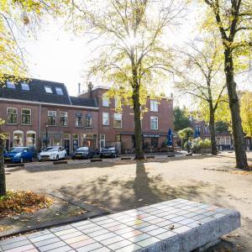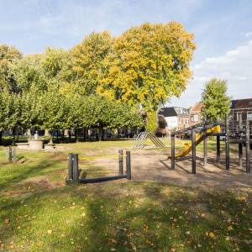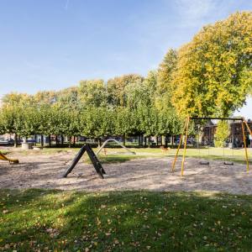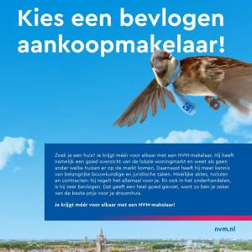OMSCHRIJVING
*** FOR ENGLISH SEE BELOW ***
Jacob Geelstraat 9 - 11 // RUIME TUSSENWONING MET ZONNIGE TUIN EN GARAGE
Sfeervolle, goed onderhouden tussenwoning met drie ruime slaapkamers en een zonnige tuin in de populaire wijk Nieuw-Engeland. Doordat deze woning anderhalf keer de reguliere breedte heeft, zijn zowel de woonkamer als keuken licht & ruim waarbij de (openslaande) deuren richting de tuin zorgen voor veel lichtinval. Ook boven valt de breedte van de woning op met ruime, lichte slaapkamers die allen voorzien zijn van rolluiken of screens. De grootste slaapkamer is tevens uitgerust met airconditioning (sinds 2021) die ook te gebruiken is als verwarming.
De inpandige garage met openslaande deuren richting de straat biedt tal van mogelijkheden voor bijvoorbeeld een bakfiets, motor of voor de handige klusser. Met een betonnen vloer voorzien van epoxy-coating kan deze garage wel tegen een stootje. Naast de inpandige garage heeft de woning nog een handige bijkeuken (voorzien van witgoedaansluitingen) met aansluitende berging en ook hier toegang tot de tuin.
Er is reeds geïnvesteerd om de woning duurzaam en toekomstbestendig te maken. Het grote dak op de 1ste verdieping is volledig geïsoleerd evenals de kruipruimte onder de hal en woonkamer. De woning is voorzien van dubbel glas (m.u.v. het kleine raam boven de garagedeuren) en op het dak liggen 8 hoogrendement zonnepanelen (370 wp per stuk). Voor het plaatsen van de zonnepanelen is ook de meterkast volledig vernieuwd. Het huis heeft hierdoor een laag energieverbruik (2023/2024 eindafrekening: gas 845 m3; electra 191 kwh incl. teruglevering).
Kortom: een prachtig gelegen ruim huis met een zonnige tuin en een unieke inpandige garage!
De verkopers over het huis:
De afgelopen 10 jaar hebben wij (Ellen & Jan) hier met ontzettend veel plezier gewoond. Het huis ligt midden in een rustige en gezellige straat met aan beide kanten hele fijne buren. In de buurt worden regelmatig leuke activiteiten georganiseerd, voor jong en oud! De ruimte in het huis met de openslaande deuren naar de garage vonden wij echt ideaal. De tuin is perfect om in de ochtend te ontbijten terwijl de achterkant van de tuin de middagzon heeft. Daarnaast zijn alle voorzieningen op loopafstand en is het plein om de hoek ideaal bij lekker weer. We hebben dan ook een dubbel gevoel om onze fijne plek in Utrecht te verruilen voor een huis op het platteland. We hopen dat nieuwe bewoners in de toekomst, net zoals wij, heel veel van dit fijne huis gaan genieten.
Locatie:
De woning is gelegen in een rustige en groene straat in de populaire woonwijk Nieuw-Engeland. Nieuw Engeland is een gezellige, actieve wijk met verschillende eetgelegenheden om de hoek zoals bijvoorbeeld Bij Bram, Koffie & Ik en Café West. Er wordt veel georganiseerd in de wijk, van de Sint-Maarten optocht voor kinderen tot aan een jaarlijks festival op het Schimmelplein. De woning ligt om de hoek bij het Schimmelplein, een perfecte plek voor kinderen om veilig te spelen. Ook zijn er een aantal basisscholen in de buurt op loop en fietsafstand bereikbaar en is er tevens op loopafstand een hondenlosloopweide die ideaal kan zijn voor eventuele hondeneigenaren.
De dagelijkse boodschappen doe je in het levendige Lombok met de vele winkels. Een wandeling naar De Munt, het Majellapark en Park Oog in Al is vanuit deze uitvalsbasis prima te doen. Ook het Centraal Station en het historisch stadscentrum liggen op loopafstand. De snelwegen A12 en A2 zijn snel en makkelijk bereikbaar. In de straat zelf is vrijwel altijd parkeerplek en ook een tweede parkeervergunning behoort tot de mogelijkheden.
Indeling:
Begane grond:
Entree/hal, ruime en lichte woonkamer met een sfeervolle (gas)haard en openslaande deuren naar de zonnige achtertuin. Uitgebouwde woonkeuken met diverse apparatuur: vaatwasser, fornuis (2024) met afzuigkap, koelkast en magnetron. Ruime inpandige garage van ca. 18 m2 met extra kastruimte onder de trap. Achter de woonkeuken treft u de bijkeuken aan met de wasmachine-aansluiting, tevens een keurige w.c. met fonteintje en aansluitend nog een praktische bergruimte (voor b.v. de tuinspullen) met de CV-ketel.
Eerste verdieping:
Ruime overloop, drie fijne slaapkamers allen voorzien van rolluiken of screens met een fraaie plafondhoogte van ca. 2,8 meter. Nette inpandige badkamer met inloopdouche, w.c. en wastafel.
Bouwjaar: 1906
Inhoud: ca. 490 m³
Woonoppervlakte: ca. 116 m²
Inpandige garage: ca. 18 m2
Perceeloppervlakte: 118 m²
Kenmerken/details:
- Meetrapport aanwezig, 116 m2 woonoppervlakte + 18 m2 inpandige garage.
- Eventuele mogelijkheid tot realiseren opbouwen
- Bouwjaar 1906
- Energielabel C, geldig t/m 2034
- Dakbedekking van de platte daken is in 2019/2020 vervangen waarbij grote dak op 1e verdieping is geïsoleerd
- Pannendak is in 2020 eveneens volledig geïsoleerd en houtwerk is deels vervangen
- Vloer woonkamer is met Tonzon geïsoleerd in 2020 met een RD-waarde van 3,8
- In 2022 zijn er 8 zonnepanelen aangelegd, DMEGC Solar 370 Wp All Black
- Meterkast is in 2022 volledig vervangen
- De voordeur en de garagedeuren (inclusief kozijn) zijn voor het laatst geschilderd in 2023
- De openslaande deuren naar de achtertuin (inclusief kozijn) zijn voor het laatst geschilderd in 2016
- Woning is geheel voorzien van dubbele beglazing, m.u.v. raampje boven de garagedeuren
- CV-ketel bouwjaar 2012, Intergas Kombi Kompakt HRE 36/30
- Gasfornuis met oven combinatie uit 2024
- Parkeren via parkeervergunning (tweede vergunning mogelijk)
- Oplevering in overleg
Brochure aanvragen:
Een uitgebreide brochure, inclusief plattegronden, NVM vragenlijst en lijst van roerende zaken, kunt u telefonisch of per mail bij ons aanvragen.
Aankoopmakelaar inschakelen:
Uw NVM-aankoopmakelaar komt op voor uw belang en bespaart u tijd, geld en zorgen. Adressen van collega NVM-aankoopmakelaars in Utrecht vindt u op Funda.
*** ENGLISH VERSION ***
Jacob Geelstraat 9 - 11 // SPACIOUS TERRITORY HOUSE WITH SUNNY GARDEN AND GARAGE
Atmospheric, well-maintained terraced house with three spacious bedrooms and a sunny garden in the popular New England district. Because this house has one and a half times the regular width, both the living room and kitchen are light & spacious, with the (french) doors towards the garden providing plenty of light. The width of the house is also striking upstairs with spacious, bright bedrooms, all equipped with shutters or screens. The largest bedroom is also equipped with air conditioning (since 2021) that can also be used as heating.
The indoor garage with patio doors towards the street offers numerous options for, for example, a cargo bike, motorcycle or for the handy handyman. With a concrete floor with an epoxy coating, this garage can take a beating. In addition to the indoor garage, the house has a handy utility room (equipped with white goods connections) with adjoining storage room and also access to the garden.
Investments have already been made to make the home sustainable and future-proof. The large roof on the 1st floor is fully insulated, as is the crawl space under the hall and living room. The house has double glazing (with the exception of the small window above the garage doors) and there are 8 high-efficiency solar panels on the roof (370 wp each). The meter cupboard has also been completely renovated before installing the solar panels. The house therefore has a low energy consumption (2023/2024 final settlement: gas 845 m3; electricity 191 kWh incl. feed-in).
In short: a beautifully situated spacious house with a sunny garden and a unique indoor garage!
The sellers about the house:
We (Ellen & Jan) have lived here with great pleasure over the past 10 years. The house is located in the middle of a quiet and pleasant street with very nice neighbors on both sides. Fun activities are regularly organized in the area, for young and old! We thought the space in the house with the French doors to the garage was really ideal. The garden is perfect for breakfast in the morning while the back of the garden has the afternoon sun. In addition, all amenities are within walking distance and the square around the corner is ideal when the weather is nice. We therefore have mixed feelings about exchanging our nice place in Utrecht for a house in the countryside. We hope that new residents in the future will enjoy this lovely house as much as we do.
Location:
The house is located in a quiet and green street in the popular residential area of ??New England. New England is a pleasant, active neighborhood with several dining options around the corner, such as Bij Bram, Koffie & Ik and Café West. A lot is organized in the neighborhood, from the St. Martin's Day parade for children to an annual festival on Schimmelplein. The house is located around the corner from Schimmelplein, a perfect place for children to play safely. There are also a number of primary schools in the area within walking and cycling distance and there is also an off-leash dog park within walking distance that can be ideal for any dog ??owners.
You can do your daily shopping in lively Lombok with its many shops. A walk to De Munt, the Majella Park and Park Oog in Al is easy to do from this base. The Central Station and the historic city center are also within walking distance. The A12 and A2 motorways are quickly and easily accessible. There is almost always parking space in the street itself and a second parking permit is also possible.
Layout:
Ground floor:
Entrance/hall, spacious and bright living room with an attractive (gas) fireplace and patio doors to the sunny backyard. Expanded kitchen/diner with various equipment: dishwasher, stove (2024) with extractor hood, refrigerator and microwave. Spacious indoor garage of approx. 18 m2 with extra cupboard space under the stairs. Behind the kitchen/diner you will find the utility room with the washing machine connection, as well as a neat toilet. with a fountain and then a practical storage space (for garden equipment, for example) with the central heating boiler.
First floor:
Spacious landing, three nice bedrooms all equipped with shutters or screens with a beautiful ceiling height of approximately 2.8 meters. Neat indoor bathroom with walk-in shower, toilet. and sink.
Year of construction: 1906
Volume: approx. 490 m³
Living area: approx. 116 m²
Indoor garage: approx. 18 m2
Plot area: 118 m²
Features/details:
- Measurement report available, 116 m2 living space + 18 m2 indoor garage.
- Build up any possibility of realization
- Year of construction 1906
- Energy label C, valid until 2034
- The roof covering of the flat roofs was replaced in 2019/2020, with the large roof on the 1st floor being insulated
- Tiled roof was also fully insulated in 2020 and woodwork was partly replaced
- Living room floor was insulated with Tonzon in 2020 with an RD value of 3.8
- In 2022, 8 solar panels were installed, DMEGC Solar 370 Wp All Black
- Meter cupboard was completely replaced in 2022
- The front door and garage doors (including frame) were last painted in 2023
- The patio doors to the backyard (including frame) were last painted in 2016
- House is fully equipped with double glazing, with the exception of the window above the garage doors
- Central heating boiler built in 2012, Intergas Kombi Kompakt HRE 36/30
- Gas stove with oven combination from 2024
- Parking via parking permit (second permit possible)
- Delivery in consultation
Request brochure:
An extensive brochure, including floor plans, NVM questionnaire and list of movable property, can be requested from us by telephone or e-mail.
Enable purchase broker:
Your NVM purchase broker stands up for your interests and saves you time, money and worries.
You can find addresses of fellow NVM purchase brokers in Utrecht on Funda.


