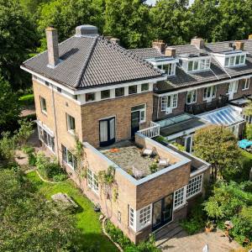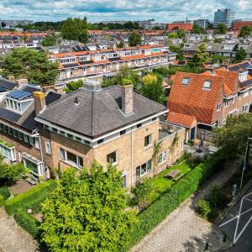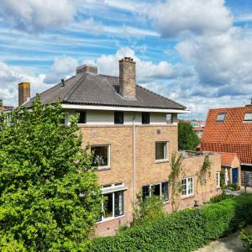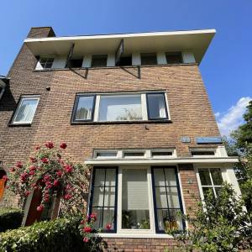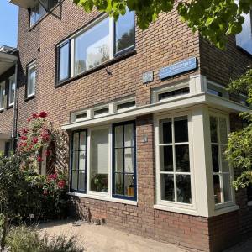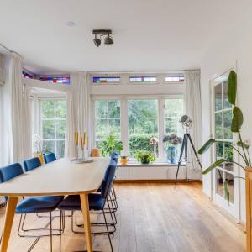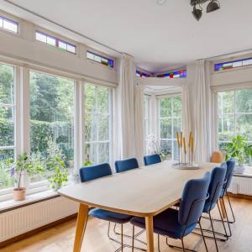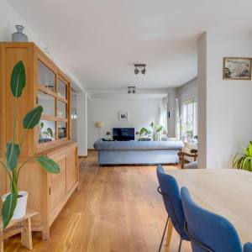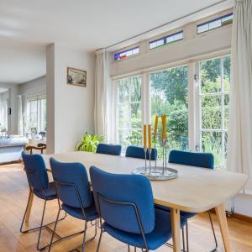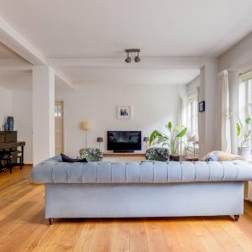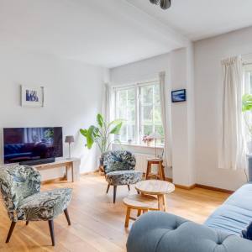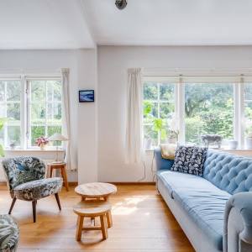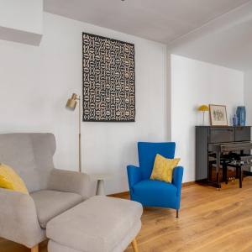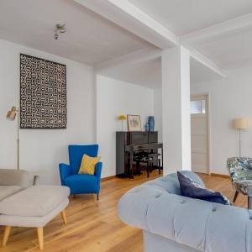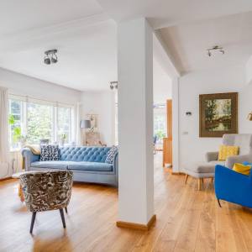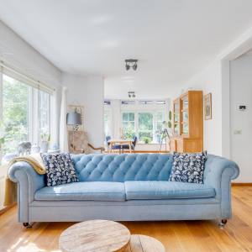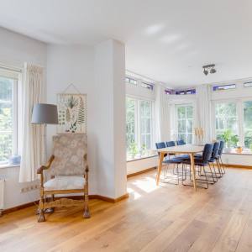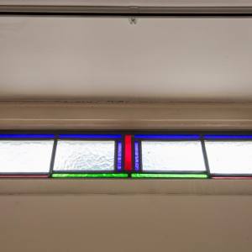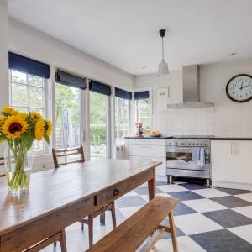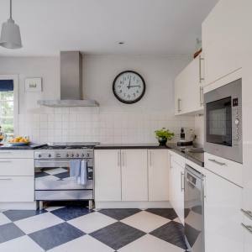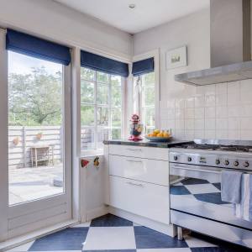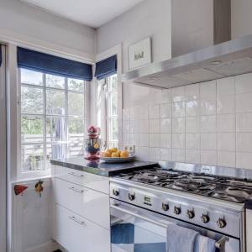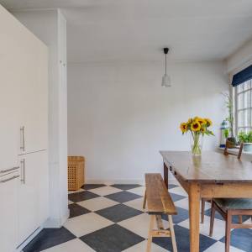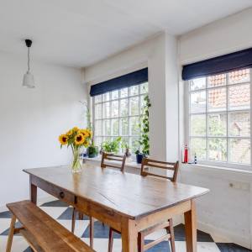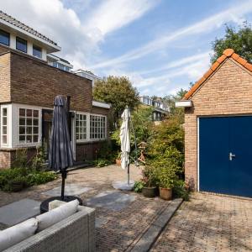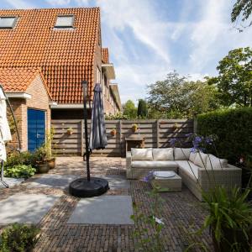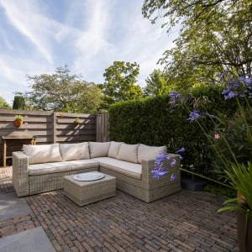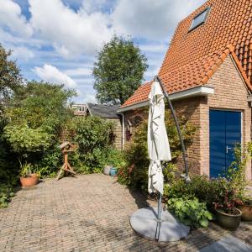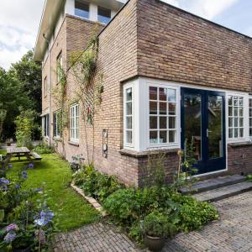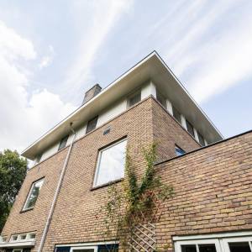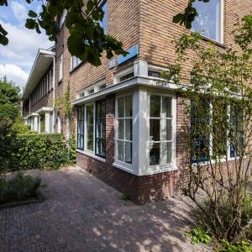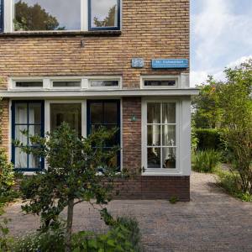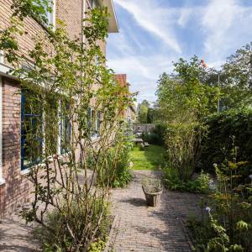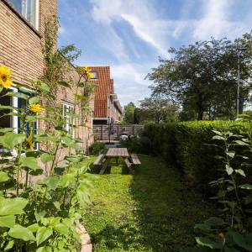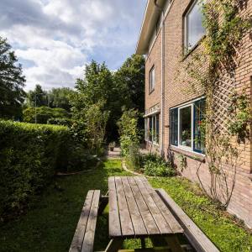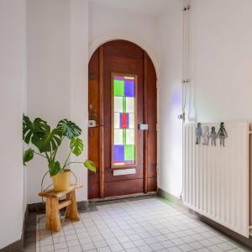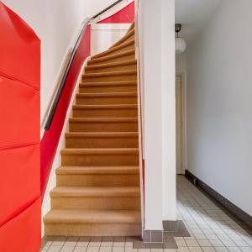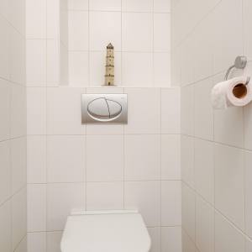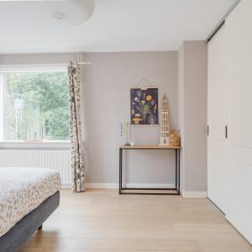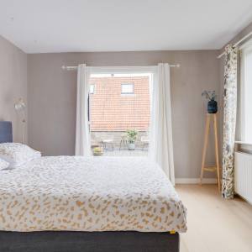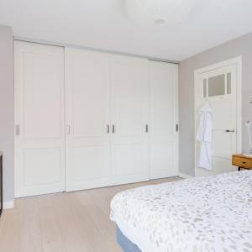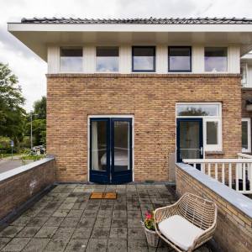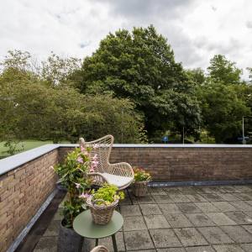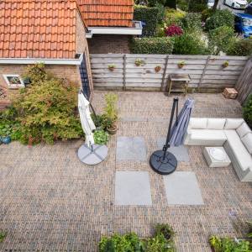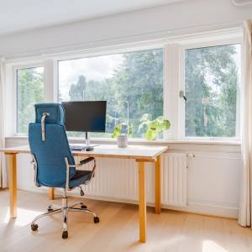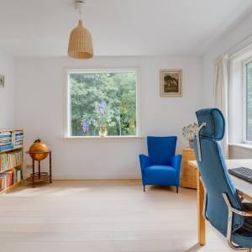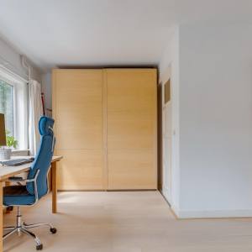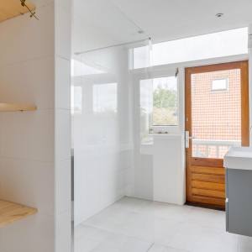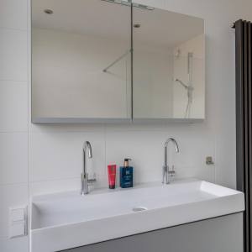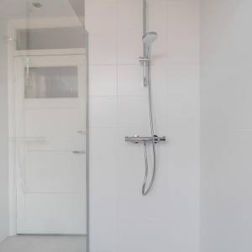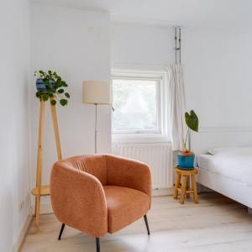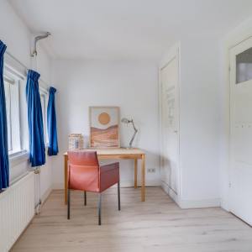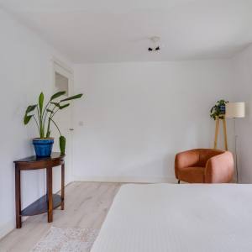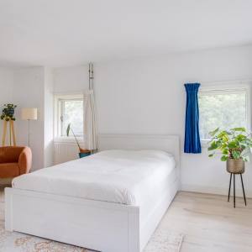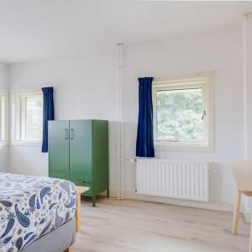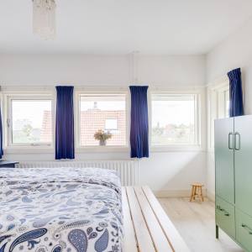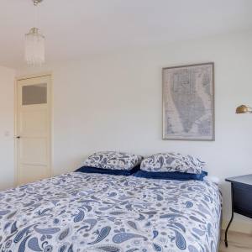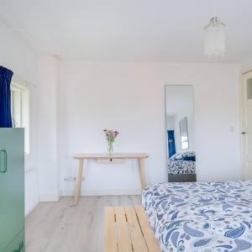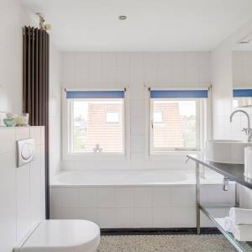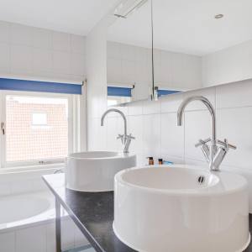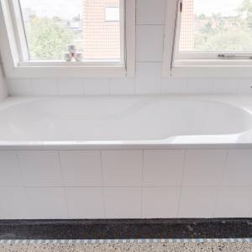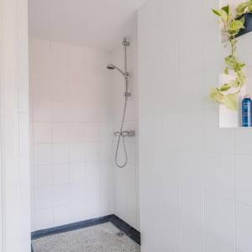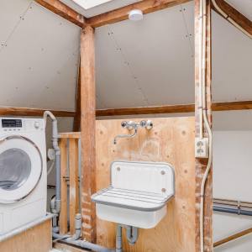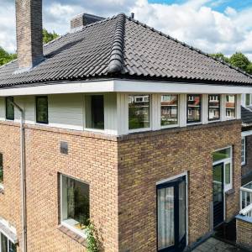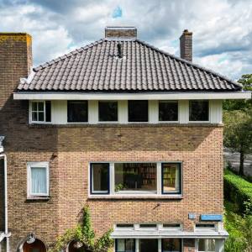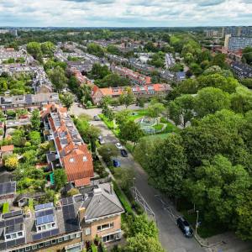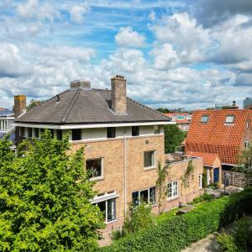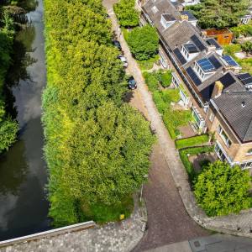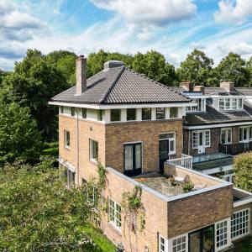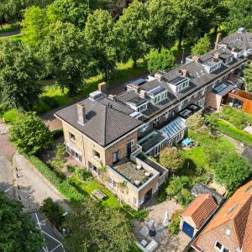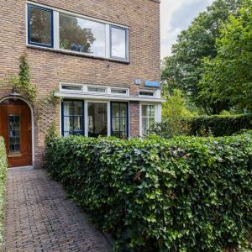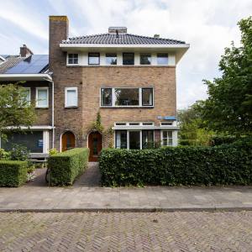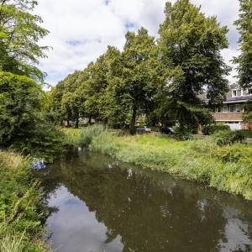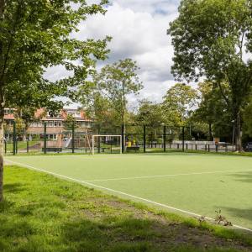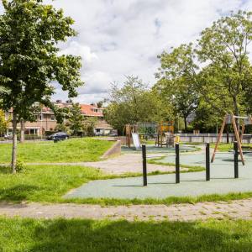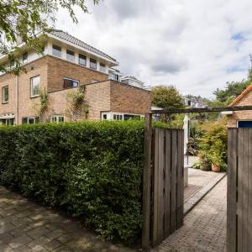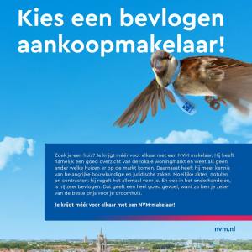OMSCHRIJVING
For English below
Deze uitstekend onderhouden en volledig geïsoleerde (label C) jaren dertig hoekwoning straalt licht en karakter uit. Met een royaal woonoppervlak van ca. 194 m², 4 ruime slaapkamers, een zonnig dakterras van ca. 24 m², royale tuin van ca. 228 m², vrijstaande stenen berging en locatie in het gewilde Tuindorp, is dit huis een waar juweeltje.
Locatie:
Gelegen in het geliefde Tuindorp, een groene en rustige wijk met uitstekende basisscholen en een bruisend gemeenschapsleven. De perfecte combinatie van rust en de binnenstad op fietsafstand, met goede verbindingen naar diverse uitvalswegen. In de buurt zijn diverse recreatievoorzieningen, waaronder het Griftpark en op loopafstand is het vernieuwde winkelcentrum de Gaard en gezellige horecagelegenheden.
Het pronkstuk van de woning, de tuin, heeft door de zuidelijke ligging en de grootte, altijd wel ergens zon. De tuin heeft momenteel een erg mooie combinatie van tegels, groen met diverse planten, bloemen en bomen.
Begane Grond:
Bij binnenkomst wordt u verwelkomd door een diepe fraai aangelegde voortuin die leidt naar de karakteristieke voordeur van deze bijzondere hoekwoning. De ruime hal biedt een handige plek voor jassen en leidt naar de woonkamer.
Het eerste wat opvalt wanneer u de woonkamer binnenstapt, is de ruimte (11,5 meter diep en 5,7 meter breed) en het prachtige licht dankzij de hoekligging van de woning. In Tuindorp kom je zo'n brede woonkamer ongeacht prijsklasse maar zelden tegen. De woonkamer is uitgebouwd over de volle breedte en herbergt een moderne woonkeuken met apparatuur. Vanuit hier stapt u de royale zonnige tuin in, waar ook een vrijstaande berging staat voorzien van elektra.
Eerste Verdieping:
Op deze verdieping vindt u een overloop, een toilet met fonteintje en twee ruime slaapkamers. De slaapkamer aan de voorzijde strekt zich uit over de volle breedte van de woning, terwijl de tweede slaapkamer toegang biedt tot het zonnige dakterras van ca. 24 m². De moderne badkamer (2021) beschikt over een dubbele wastafel en een ruime inloopdouche.
Tweede Verdieping:
De overloop op deze verdieping leidt naar twee slaapkamers. De slaapkamer aan de voorzijde beslaat de volle breedte van de woning. De ruime tweede slaapkamer ligt aan de achterzijde van de woning. De tweede badkamer (2003) omvat een ligbad aan de achterzijde, een separate inloopdouche, een toilet en een dubbele wastafel.
Derde Verdieping:
De royale open zolderverdieping herbergt de cv-combi-ketel Remeha Calenta 40C CW5 uit 2016. De nokhoogte ligt op ongeveer 1,85 meter.
Wilt u ruim en sfeervol wonen in de stad Utrecht, in een ‘dorpse’, veilige en groene wijk? Pak dan deze buitenkans en kom op een kijkje nemen!
We nodigen u heel erg graag uit voor een bezichtiging bij deze unieke jaren dertig woning in Tuindorp!
Kenmerken/details:
- De buitenkozijnen, ramen en deuren zijn voor het laatst geschilderd in 2022 door een erkende schilder.
- De woning is in 2003-2005 volledig gerenoveerd en uitgebouwd.
- Badkamer 1e verdieping is uit 2021, badkamer 2e verdieping is van 2003.
- Keuken is van 2004 incl. Smeg oven, rest is uit ca. 2018.
- In 2003 is de elektrische installatie vernieuwd.
- De begane grondvloer is in 2014 geïsoleerd door Tonzon.
- De buitengevels zijn nageïsoleerd met Supafil isolatie
- De woning is voorzien van dubbele beglazing
- Platte dak is in 2004 vervangen en geïsoleerd.
- Schuine dak is in 2022 vervangen en geïsoleerd.
- CV-installatie Remeha Calenta 40C CW5 uit 2016, laatst onderhouden in 2022.
De koopovereenkomst wordt gesloten op basis van een NVM koopovereenkomst, waarin extra clausules zullen worden opgenomen zoals de ouderdomsclausule én de niet zelf bewoningsclausule door verkoper.
Brochure aanvragen:
Een uitgebreide brochure, inclusief plattegronden, NVM vragenlijst en lijst van roerende zaken, kunt u telefonisch of per mail bij ons aanvragen.
Aankoopmakelaar inschakelen:
Uw NVM-aankoopmakelaar komt op voor uw belang en bespaart u tijd, geld en zorgen.
Adressen van collega NVM-aankoopmakelaars in Utrecht vindt u op Funda.
--------------------------------------------------------------------------------------------------------------------------------
This well maintained and fully insulated (label C) thirties corner house radiates light and character. With a generous living area of approx. 194 m², 4 spacious bedrooms, a sunny roof terrace of approx. 24 m², generous garden of approx. 228 m², detached stone shed and location in the sought-after Tuindorp, this house is a true gem.
Location:
Located in the popular Tuindorp, a green and quiet neighborhood with excellent elementary school and a vibrant community life. The perfect combination of tranquility and downtown within cycling distance, with good connections to various highways. Nearby are several recreational facilities, including the Griftpark and within walking distance is the renovated shopping center the Gaard and cozy restaurants.
The showpiece of the home, the garden, due to its southern exposure and size, always has sun somewhere. The garden currently has a very nice combination of tiles, greenery with various plants, flowers and trees.
Ground Floor:
Upon entering, you are welcomed by a deep beautifully landscaped front garden that leads to the characteristic front door of this special corner house. The spacious hall offers a convenient place for coats and leads to the living room.
The first thing you notice when you step into the living room is the space (11.5 meters deep and 5.7 meters wide) and the wonderful light thanks to the corner location of the house. In Tuindorp you rarely come across such a wide living room regardless of price range. The living room is extended over the full width and houses a modern kitchen with appliances. From here you step into the spacious sunny garden, where there is also a detached shed with electricity.
First Floor:
On this floor you will find a landing, a toilet with hand basin and two spacious bedrooms. The front bedroom extends over the full width of the house, while the second bedroom provides access to the sunny roof terrace of approx. 24 m². The modern bathroom (2021) features a double sink and a spacious walk-in shower.
Second Floor:
The landing on this floor leads to two bedrooms. The front bedroom occupies the full width of the home. The spacious second bedroom is located at the rear of the home. The second bathroom (2003) includes a rear bathtub, a separate walk-in shower, a toilet and a double sink.
Third Floor:
The spacious open attic floor houses the 2016 Remeha Calenta 40C CW5 central heating combi boiler. The ridge height is about 1.85 meters.
Would you like to live spacious and attractive in the city of Utrecht, in a 'village-like', safe and green neighborhood? Grab this opportunity and come take a look!
We invite you very much for a viewing at this unique thirties house in Tuindorp!
Features/details:
- The exterior frames, windows and doors were last painted in 2022 by a licensed painter.
- Home was completely renovated and expanded in 2003-2005.
- Bathroom 1st floor is from 2021, bathroom 2nd floor is from 2003.
- Kitchen is from 2004 incl. Smeg oven, rest is from approx. 2018.
- Electrical installation was renewed in 2003.
- First floor was insulated by Tonzon in 2014.
- The exterior walls are post-insulated with Supafil insulation.
- The house is equipped with double glazing
- Flat roof was replaced and insulated in 2004.
- Pitched roof was replaced and insulated in 2022.
- Central heating system Remeha Calenta 40C CW5 from 2016, last serviced in 2022.
The purchase agreement will be concluded on the basis of an NVM purchase agreement, in which additional clauses will be included such as the age clause and the non-self-occupancy clause by the seller.
Brochure request:
A comprehensive brochure, including floor plans, NVM questionnaire and list of movable property, can be requested from us by phone or email.
Purchase broker:
Your NVM purchase broker will stand up for your interests and save you time, money and worry.
Addresses of colleague NVM estate agents in Utrecht can be found on Funda.


