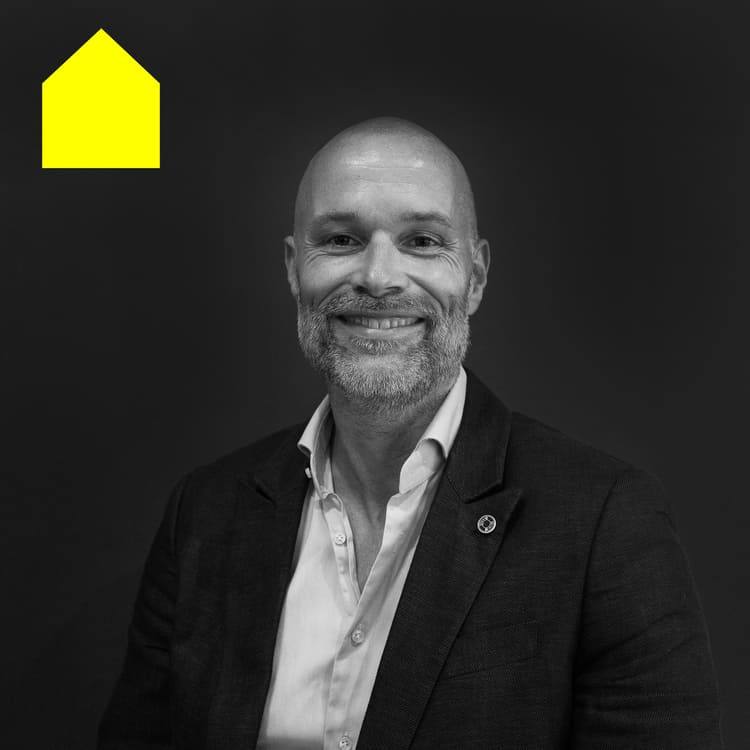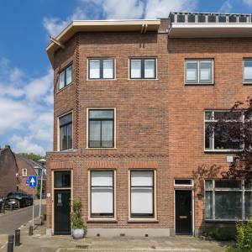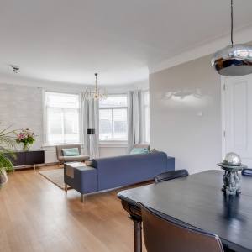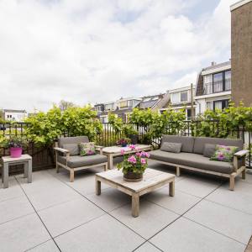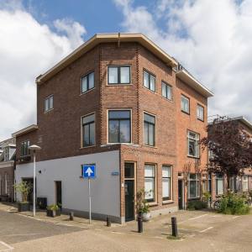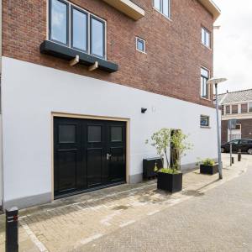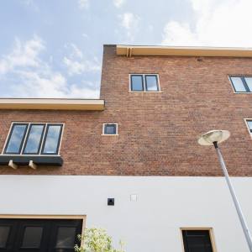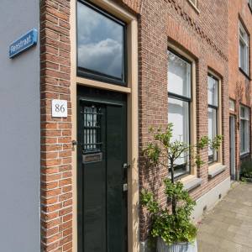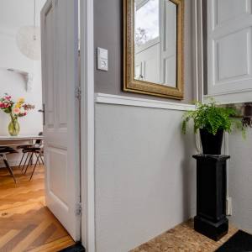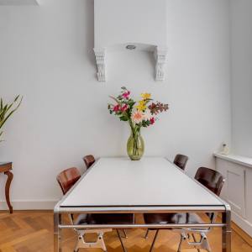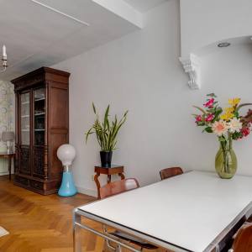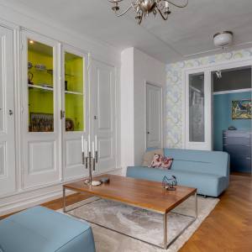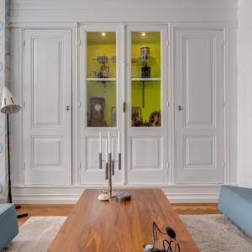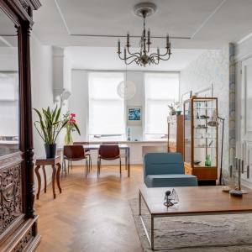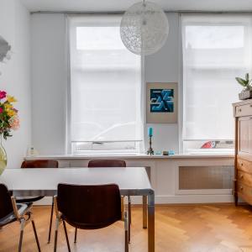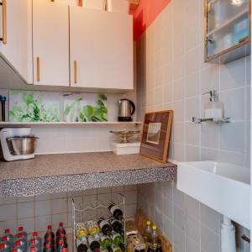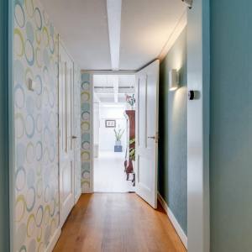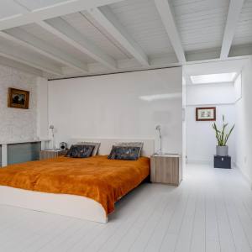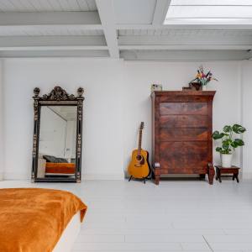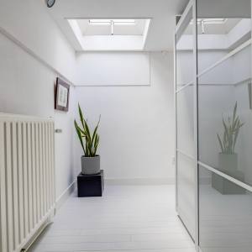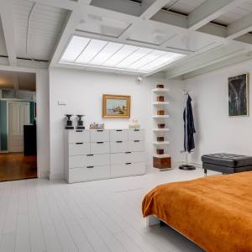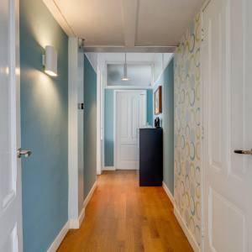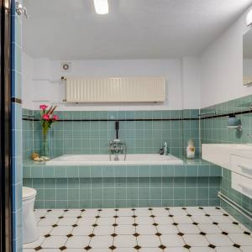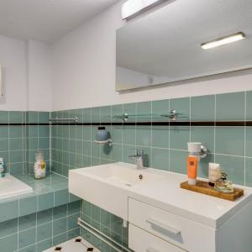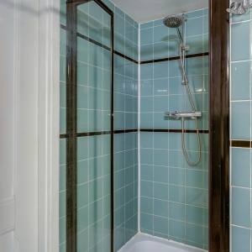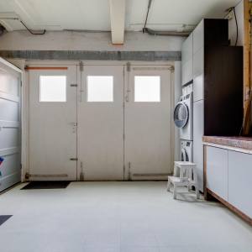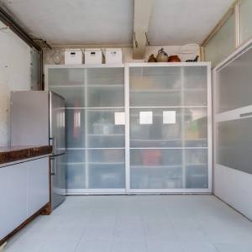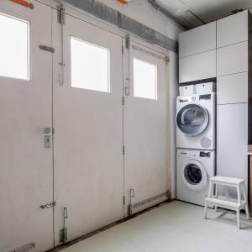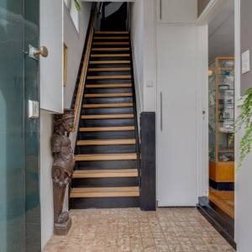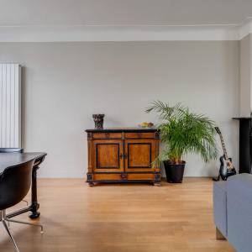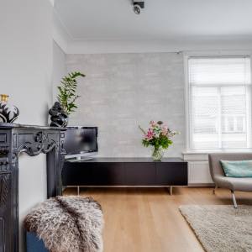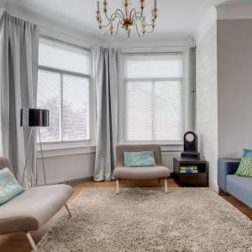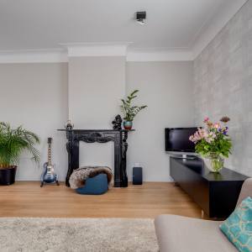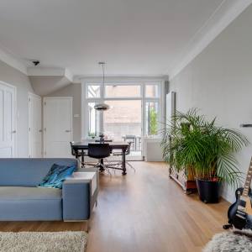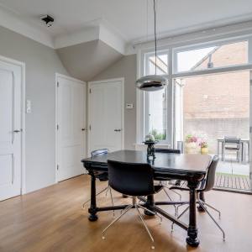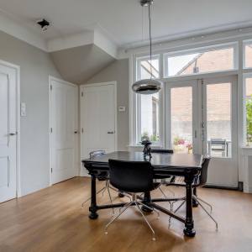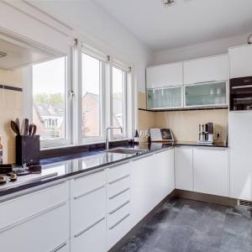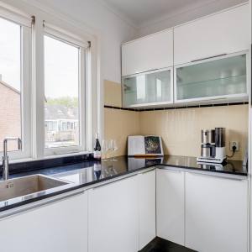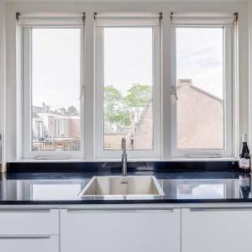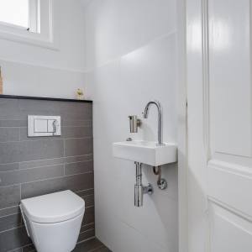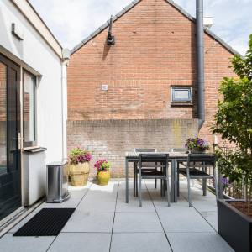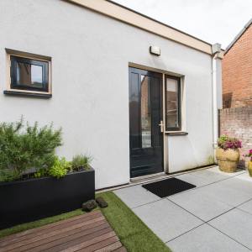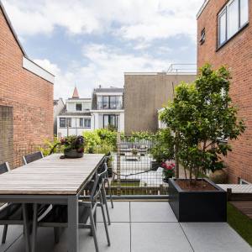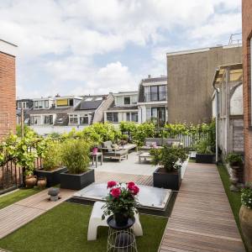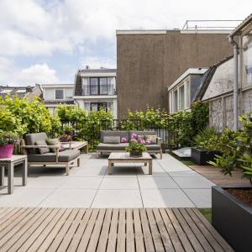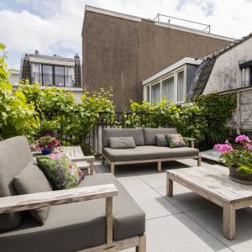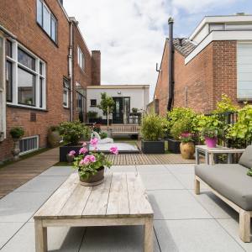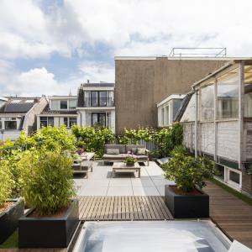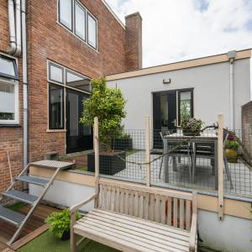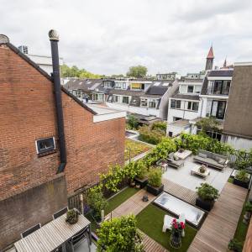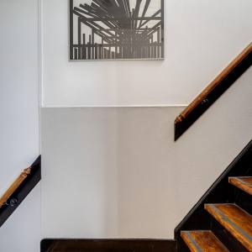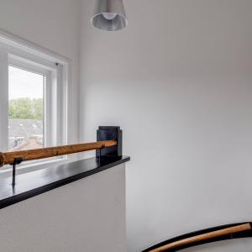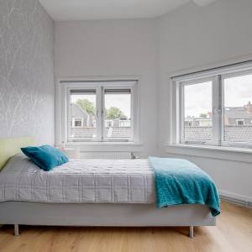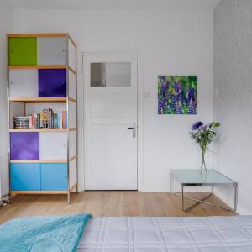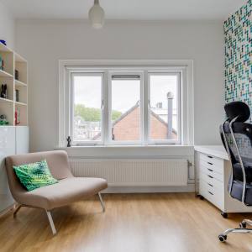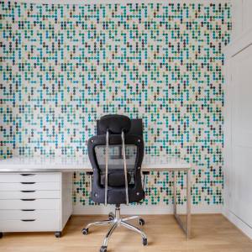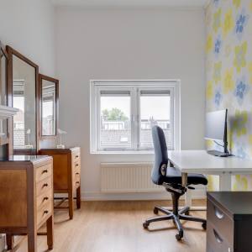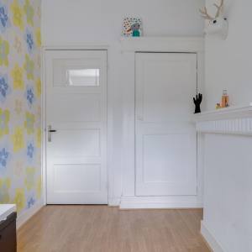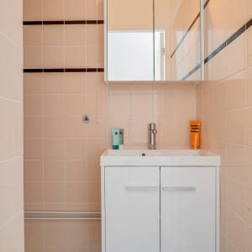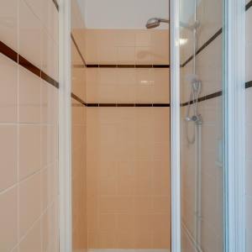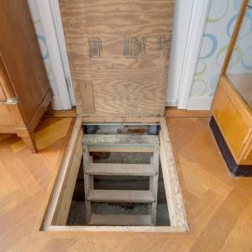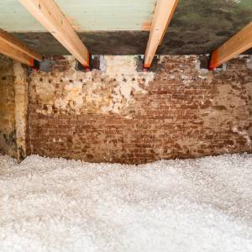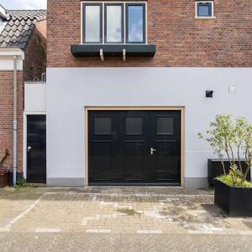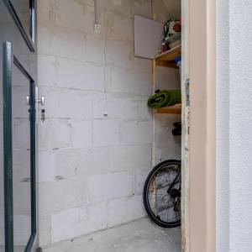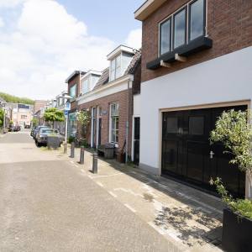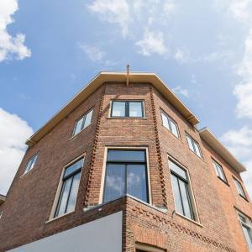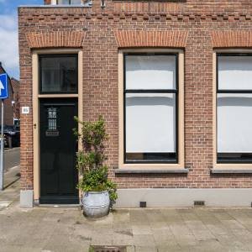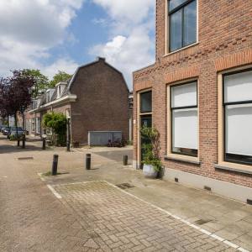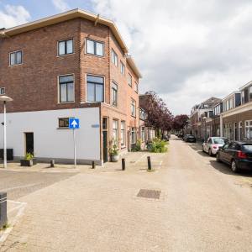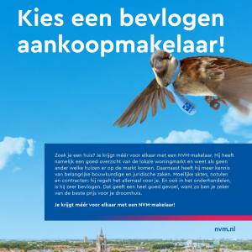OMSCHRIJVING
*** FOR ENGLISH SEE BELOW ***
Altijd al royaal willen wonen in het gewilde Oudwijk op nog geen minuut loopafstand van het Wilhelminapark? Dit is jouw kans. Een uitstekend onderhouden ruime en lichte hoekwoning met garage, berging en kelder, waar vele originele details bewaard zijn gebleven, en met een verrassende indeling plus een gigantisch zonnig dakterras (circa 64 m²). Maak nu snel een afspraak!
Ligging & locatie:
De ligging van deze geweldige woning is echt ideaal. Naast het Wilhelminapark en het brede winkelaanbod o.a. van de Burgermeester Reigerstraat en de Nachtegaalstraat, vind je op loopafstand vele leuke en vooral gezellige restaurants, cafés en terrasjes. De Stadsschouwburg ligt op loopafstand, het centrum is op vijf minuten fietsafstand en het Centraal Station is met een directe busverbinding goed bereikbaar. Met de auto ben je zo op de ring van Utrecht. Het Science Park ligt op 10 minuten fietsafstand evenals Amelisweerd. Parkeergelegenheid met vergunning op de openbare weg is er ruimschoots. In de directe omgeving zijn er diverse kinderdagverblijven, basisscholen en een ruim aanbod voor middelbaar onderwijs. Ook is er een groot aanbod voor diverse sportactiviteiten o.a. voetbal (bijvoorbeeld Hercules), hockey (Kampong), tennis (Ultc-Iduna), paardrijden (Manege Stal van Brengt of Manege Groenesteijn) en sportcomplex Galgenwaard.
Vroeger had je in dit soort wijken veel buurtwinkeltjes en bedrijfjes en dit pand kent ook een rijke historie waarin bedrijvigheid een belangrijke rol speelde. Via de hal was er zowel toegang tot de winkel op de begane grond als tot het toenmalige woonhuis op de eerste en tweede verdieping. Via de garage kon vroeger het koetshuis en de werkplaats bereikt worden. Maar dat is al lang geleden, alhoewel diverse details nog aan deze geschiedenis herinneren. Tegenwoordig is dit pand een royaal woonhuis met verrassende indeling, dat afhankelijk van behoefte of levensfase op diverse wijzen bewoond kan worden. De huidige eigenaars hebben hier niet voor niets 31 jaar met plezier gewoond! We nemen je mee in de indeling van de woning.
Begane grond:
Welkom! Via de mooie voordeur betreden wij de hal met vernieuwde en uitgebreide meterkast. De fraaie trappartij met originele details biedt een doorkijk naar boven. Vanuit de hal toegang tot een fijne lichte zitkamer met mooie houten vloer, paneeldeuren en de mooi gerestaureerde vaste winkelkast. Inpandige berging/ pantry met fonteintje. De lichte zitkamer is ook zeer goed te benutten als representatief kantoor. Lange gang waarop de vertrekken op de begane grond uitkomen: royale inpandige garage met wasmachine aansluiting en diverse vaste kasten.
Royale en lichte slaapkamer met grote inloopkast. Ruime badkamer met ligbad, separate douche, wastafel, toilet en (mogelijkheid tot) wasmachine aansluiting. Buitenom is nog een separate berging te bereiken, ideaal voor fietsen, sport- of hobbyspullen. De woning beschikt ook nog over een ruime kelder.
Eerste verdieping:
Via de eiken trap in de hal komen we op de eerste verdieping met woonkamer, keuken, toilet en het onder architectuur aangelegde dakterras. De woonkamer is een royale open ruimte met van voor, zij en achter een fijne daglicht toetreding (door de hoekligging). De mooie houten vloer, paneeldeuren en de zwarte schouw versterken de juiste sfeer van de woning. Je hebt hier geen inkijk van de straat en de goede lichtinval en de royale afmetingen maken dit een bijzonder fijne en prettige woonkamer. Modern toilet met fonteintje. Aansluitend de moderne keuken welke voorzien is van div. apparatuur zoals een quooker, gaskookplaat met afzuigkap, combi-oven, vaatwasser en een ijskast. Vanuit de keuken leuke doorkijkjes naar buiten en naar het dakterras. Vanuit de woonkamer is eveneens het royale zonnige dakterras (64 m2) via openslaande deuren te bereiken. Dit is echt een bijzonder dakterras: de afmetingen zijn zeer royaal, je zit hier naar stadse begrippen erg privé en je hebt hier de hele dag zon en schaduw. De balustrade is weelderig begroeid met oude druivenranken waardoor privacy vanaf de buurtuinen gegarandeerd is. De beplanting in de bakken blijft achter, en ook de loungeset kan naar wens blijven staan.
Tweede verdieping:
De tweede verdieping beschikt over 3 slaapkamers en een 2e badkamer. De kamer op de hoek heeft ramen aan 3 kanten en biedt een mooi uitzicht op de straat en stad. Thans zijn 2 kamers in gebruik als prettige werk- / studeerkamer. De 2e badkamer is voorzien van een douche en een wastafelmeubel.
De geadverteerde 194 m2 woonoppervlakte is inclusief de garage van 21 m². De garage mag je na een eenvoudige aanpassing meetellen met de woonmeters, waarbij deze ruimte voldoende daglicht binnen krijgt, vraag de makelaar naar de mogelijkheden.
Bijzonderheden:
- voorbehoud gunning ligt bij verkoper
- ouderdomsclausule zal in de koopovereenkomst worden opgenomen
Brochure aanvragen:
Een uitgebreide brochure, inclusief plattegronden, NVM vragenlijst en lijst van roerende zaken, kunt u telefonisch of per mail bij ons aanvragen.
Aankoopmakelaar inschakelen:
Uw NVM-aankoopmakelaar komt op voor uw belang en bespaart u tijd, geld en zorgen. Adressen van collega NVM-aankoopmakelaars in Utrecht vindt u op Funda.
*** ENGLISH VERSION ***
Have you always wanted to live spaciously in the popular Oudwijk, less than a minute's walk from the Wilhelmina Park? This is your chance. An excellently maintained spacious and bright corner house with garage, storage room and cellar, where many original details have been preserved, and with a surprising layout plus a gigantic sunny roof terrace (approximately 64 m²). Make an appointment now!
Location & location:
The location of this great home is really ideal. In addition to the Wilhelmina Park and the wide range of shops, including Burgermeester Reigerstraat and Nachtegaalstraat, you will find many nice and especially cozy restaurants, cafes and terraces within walking distance. The Stadsschouwburg is within walking distance, the center is a five-minute bike ride away and the Central Station is easily accessible by a direct bus connection. You can reach the Utrecht ring road in no time by car. The Science Park is a 10-minute bike ride away, as is Amelisweerd. There is ample parking with a permit on public roads. In the immediate vicinity there are several daycare centers, primary schools and a wide range of secondary education. There is also a wide range of various sports activities, including football (for example Hercules), hockey (Kampong), tennis (Ultc-Iduna), horse riding (Manege Stal van Brengt or Manege Groenesteijn) and the Galgenwaard sports complex.
In the past, there were many local shops and businesses in these types of neighborhoods and this building also has a rich history in which activity played an important role. The hall provided access to the shop on the ground floor as well as to the then residential house on the first and second floors. The coach house and workshop could previously be reached via the garage. But that was a long time ago, although various details still remind us of this history. Nowadays, this building is a spacious house with a surprising layout, which can be occupied in various ways depending on needs or phase of life. It is not without reason that the current owners have enjoyed living here for 31 years! We will take you through the layout of the house.
Ground floor:
Welcome! Through the beautiful front door we enter the hall with a new and expanded meter cupboard. The beautiful staircase with original details offers a view to the top. From the hall access to a nice bright sitting room with beautiful wooden floor, panel doors and the beautifully restored fixed store cupboard. Indoor storage/pantry with sink. The bright living room can also be used as a representative office. Long corridor leading to the rooms on the ground floor: spacious indoor garage with washing machine connection and various closets.
Spacious and bright bedroom with large walk-in closet. Spacious bathroom with bath, separate shower, sink, toilet and (possibility for) washing machine connection. There is a separate storage room outside, ideal for bicycles, sports or hobby equipment. The house also has a spacious basement.
First floor:
Via the oak stairs in the hall we reach the first floor with living room, kitchen, toilet and the architecturally designed roof terrace. The living room is a spacious open space with nice daylight from the front, side and rear (due to the corner location). The beautiful wooden floor, panel doors and the black mantelpiece enhance the right atmosphere of the home. You have no view of the street here and the good light and the generous dimensions make this a particularly nice and pleasant living room. Modern toilet with sink. Then the modern kitchen which is equipped with various equipment. equipment such as a quooker, gas hob with extractor hood, combi oven, dishwasher and a refrigerator. From the kitchen there are nice views outside and to the roof terrace. The spacious sunny roof terrace (64 m2) can also be reached from the living room through French doors. This is a truly special roof terrace: the dimensions are very generous, it is very private by city standards and you have sun and shade all day long. The balustrade is lush with old grape vines, guaranteeing privacy from the neighboring gardens. The plants in the containers remain behind, and the lounge set can also remain as desired.
Second floor:
The second floor has 3 bedrooms and a 2nd bathroom. The room on the corner has windows on 3 sides and offers a beautiful view of the street and city. Currently, 2 rooms are used as a pleasant work/study room. The 2nd bathroom has a shower and a washbasin.
The advertised 194 m2 living space includes the 21 m2 garage. After a simple adjustment, the garage can be included in the residential meters, so that this space receives sufficient daylight. Ask the real estate agent about the possibilities.
Details:
- reservation regarding the award rests with the seller
- age clause will be included in the purchase agreement
Request brochure:
An extensive brochure, including floor plans, NVM questionnaire and list of movable property, can be requested from us by telephone or email.
Enable purchase broker:
Your NVM purchase broker stands up for your interests and saves you time, money and worries.
You can find addresses of fellow NVM purchase brokers in Utrecht on Funda.

