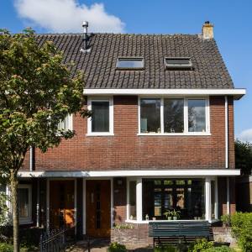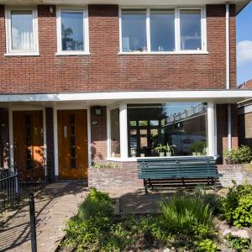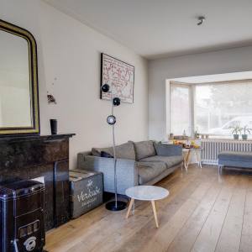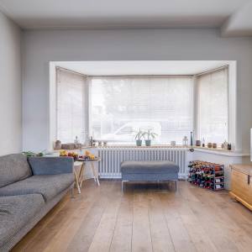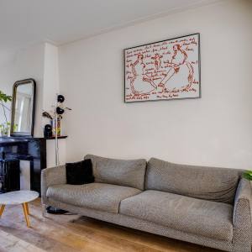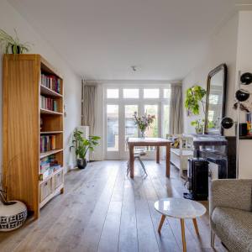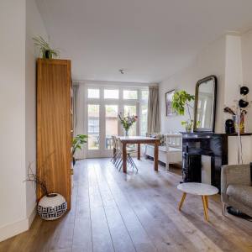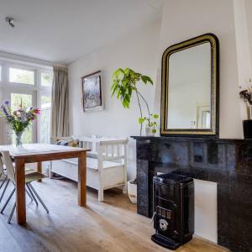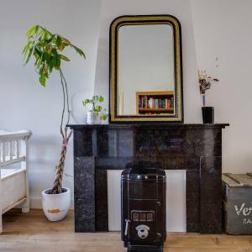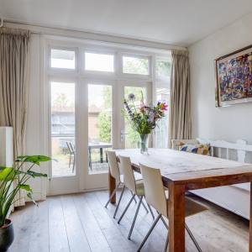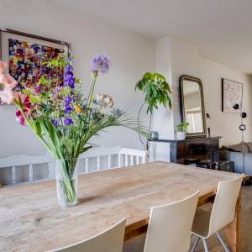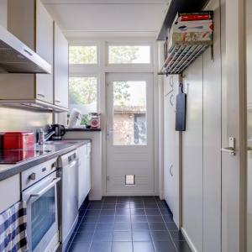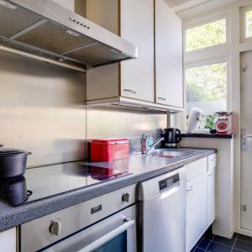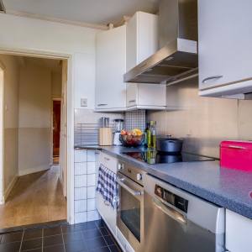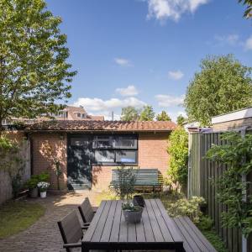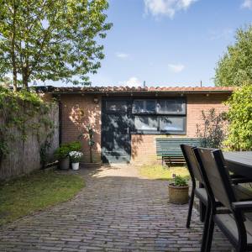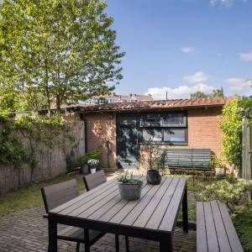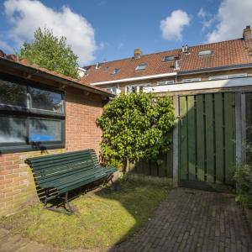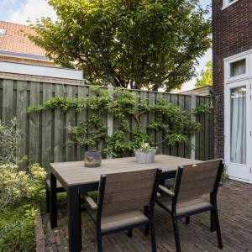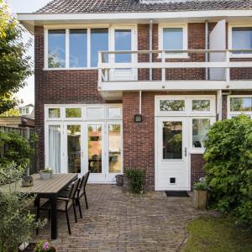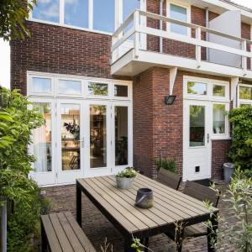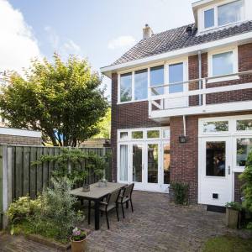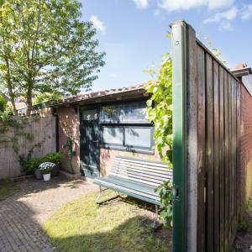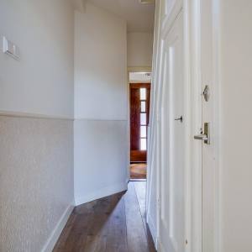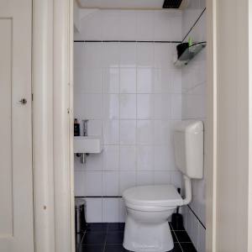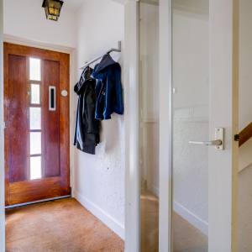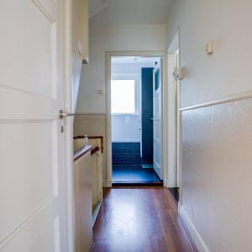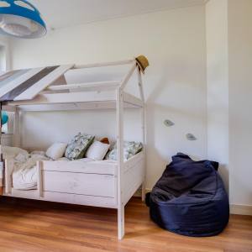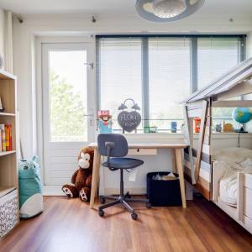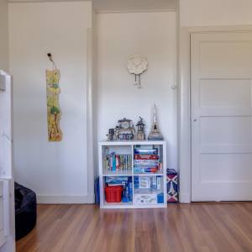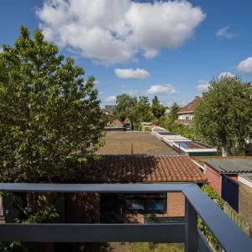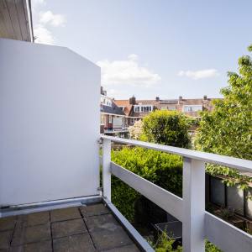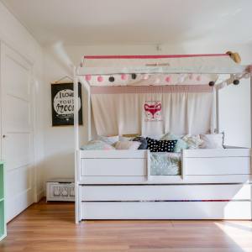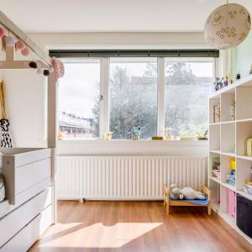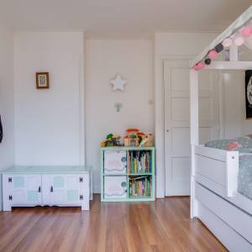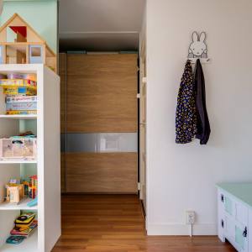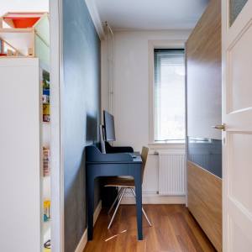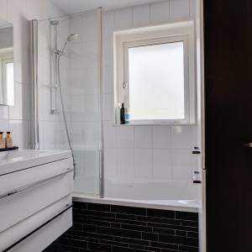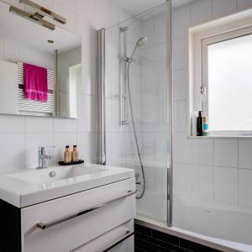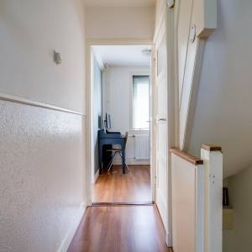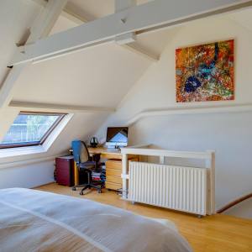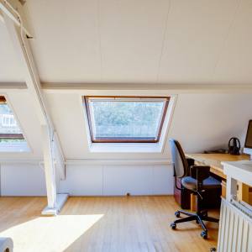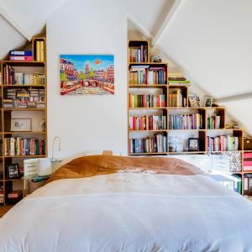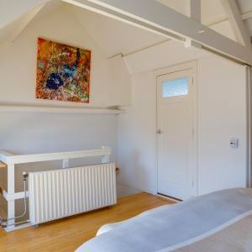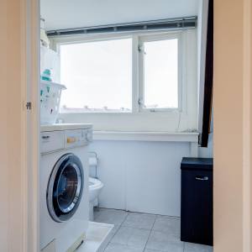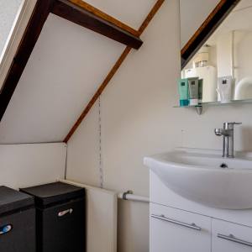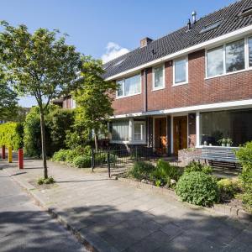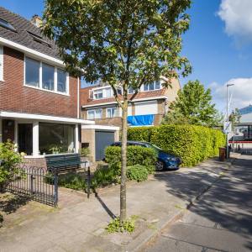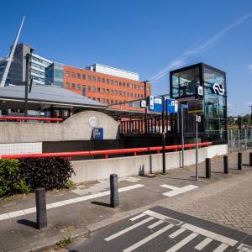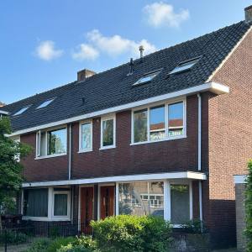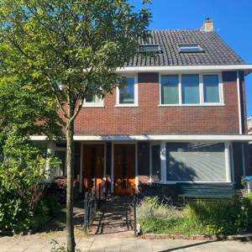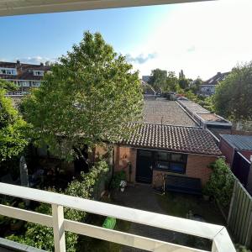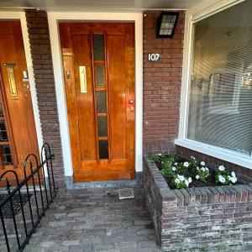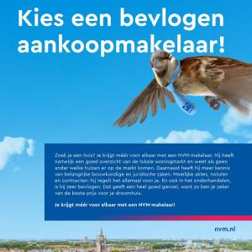OMSCHRIJVING
*** FOR ENGLISH SEE BELOW ***
Op een fraaie locatie in Tuindorp, één van de groenste en populairste wijken van de stad, is te koop gekomen deze keurige gezinswoning / hoekwoning met heerlijke achtertuin op het Westen. De woning is goed onderhouden en wordt door de huidige eigenaren keurig bewoond, de afgelopen jaren hebben zij diverse verbeteringen aan het huis doorgevoerd.
Tuindorp is de ideale gezinswijk van Utrecht. Deze jaren ’30 woonwijk is ruim opgezet met veel groenvoorzieningen. Basisscholen, crèches, naschoolse opvang, diverse winkels, het is allemaal in de directe omgeving. Voor de kinderen is Speeltuin De Pan om de hoek, hier kunnen ze heerlijk spelen met alle vriendjes en vriendinnetjes in de wijk. In tien minuten fiets je naar de oude binnenstad van Utrecht. Het vernieuwde winkelcentrum De Gaard en het Griftpark bevinden zich in de nabije omgeving. De wijk is goed bereikbaar met openbaar vervoer, een treinstation ligt op loopafstand en de aansluiting op diverse uitvalswegen van Utrecht is uitstekend.
De indeling is als volgt:
Begane grond:
Entree, ruime hal, toilet met fonteintje en berging in de trapkast, toegang tot de woonkamer met fraaie houten vloer, originele erker en schouw, vanuit de woonkamer heb je via de openslaande deuren toegang tot de riante tuin op het Westen met vrijstaande stenen schuur en achterom, aan de achterzijde van de woning heb je geen directe achterburen waardoor je veel privacy in de tuin hebt, dichte keurige keuken voorzien van diverse inbouwapparatuur, vanuit de keuken is er eveneens toegang tot de tuin, trapopgang naar
1e Verdieping:
Overloop, twee riante slaapkamers, aan de voorzijde is er van de kleinere slaapkamer een studeerkamer gemaakt maar deze is eenvoudig weer terug te brengen tot een extra slaapkamer, badkamer met ligbad/douche en wastafel, vanuit de slaapkamer aan de achterzijde is het balkon te bereiken, trapopgang naar
2e Verdieping:
Master bedroom, op deze verdieping zijn er met het plaatsen van dakkapellen nog veel extra meters te realiseren, wasmachine-ruimte met C.V.-installatie, wastafelmeubel en 2e toilet.
Kortom een ideale gezinswoning met veel mogelijkheden op een fantastische locatie!
De belangrijkste afmetingen zijn:
woonkamer: 856 x 404/335
keuken: 296 x 176
tuin: 760 x 517
berging: 517 x 229
slaapkamer1: 333 x 361
slaapkamer2: 342 x 334
badkamer: 201 x 177
kastenkamer: 251 x 181
slaapkamer: 522 x509
wasmachine/C.V.-ruimte: 255 x 156
Bijzonderheden:
- Vrije ligging, geen directe achterburen en vrije uitkijk aan de voorzijde
- C.V.-ketel recent volledig gereviseerd
- In 2021/2022 zink vernieuwd dakgoot achter
- 2011 dakgoot erker voor vernieuwd
- Schilderwerk voorzijde 2019 en achterzijde 2021
- In 2012 balken vloer begane grond vervangen en massief houten vloer gelegd
- NEN meters bedragen 107 m2
Brochure aanvragen:
Een uitgebreide brochure, inclusief plattegronden, NVM vragenlijst en lijst van roerende zaken, kunt u telefonisch of per mail bij ons aanvragen.
Aankoopmakelaar inschakelen:
Uw NVM-aankoopmakelaar komt op voor uw belang en bespaart u tijd, geld en zorgen.
Adressen van collega NVM-aankoopmakelaars in Utrecht vindt u op Funda.
*** ENGLISH VERSION ***
At a beautiful location in Tuindorp, one of the greenest and most popular neighborhoods in the city, this neat family home / corner house with a lovely backyard on the West has come up for sale. The house is well maintained and is neatly inhabited by the current owners, who have made various improvements to the house in recent years.
Tuindorp is the ideal family neighborhood in Utrecht. This 1930s residential area is spacious with many green areas. Primary schools, crèches, after-school care, various shops, it's all in the immediate vicinity. Playground De Pan is just around the corner for the children, where they can play with all the friends in the neighborhood. You can cycle to the old city center of Utrecht in ten minutes. The renovated shopping center De Gaard and the Griftpark are located in the vicinity. The district is easily accessible by public transport, a train station is within walking distance and the connection to various roads from Utrecht is excellent.
The format is as follows:
Ground floor:
Entrance, spacious hall, toilet with sink and storage in the cupboard under the stairs, access to the living room with beautiful wooden floor, original bay window and fireplace, from the living room you have access through the French doors to the spacious garden on the West with a detached stone shed and back, at the rear of the house you have no direct rear neighbors so you have a lot of privacy in the garden, closed neat kitchen with various built-in appliances, from the kitchen there is also access to the garden, stairs to
1st floor:
Landing, two spacious bedrooms, at the front the smaller bedroom has been turned into a study, but this can easily be converted back into an extra bedroom, bathroom with bath/shower and sink, the balcony can be reached from the bedroom at the rear , stairs to
2nd Floor:
Master bedroom, on this floor many extra meters can be realized with the installation of dormer windows, washing machine room with central heating system, washbasin and 2nd toilet.
In short, an ideal family home with many possibilities in a fantastic location!
The main dimensions are:
living room: 856 x 404/335
kitchen: 296 x 176
garden: 760 x 517
storage: 517 x 229
bedroom1: 333 x 361
bedroom2: 342 x 334
bathroom: 201 x 177
closet room: 251 x 181
bedroom: 522 x509
washing machine/central heating room: 255 x 156
Particularities:
- Free location, no direct rear neighbors and unobstructed view at the front
- Central heating boiler recently completely overhauled
- In 2021/2022 zinc renewed rear gutter
- 2011 roof gutter bay window renewed
- Painting front 2019 and rear 2021
- Replaced the ground floor beams in 2012 and laid a solid wooden floor
Request brochure:
An extensive brochure, including floor plans, NVM questionnaire and list of movable property, can be requested from us by telephone or e-mail.
Enable purchase broker:
Your NVM purchase broker stands up for your interests and saves you time, money and worries.
You can find addresses of fellow NVM purchase brokers in Utrecht on Funda.


