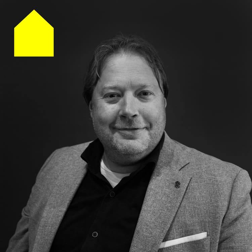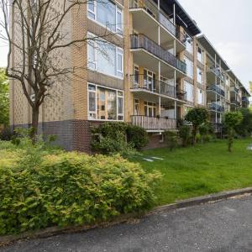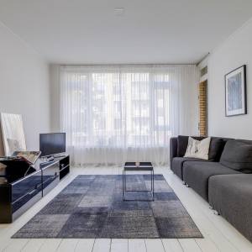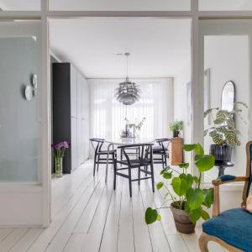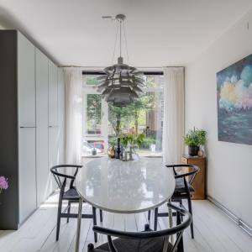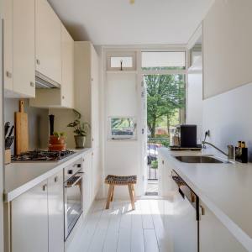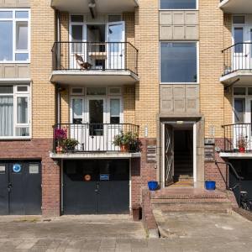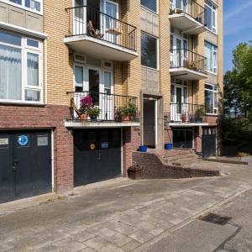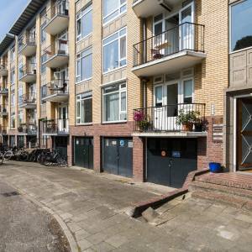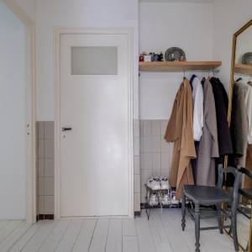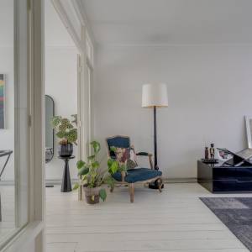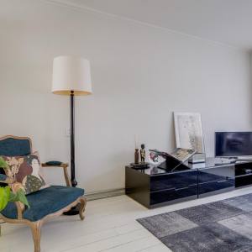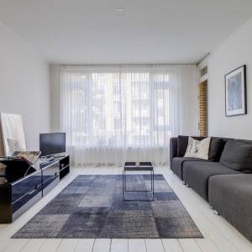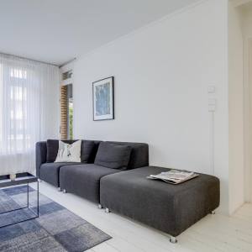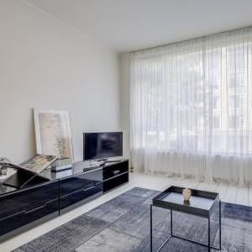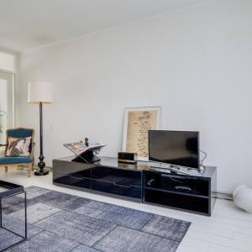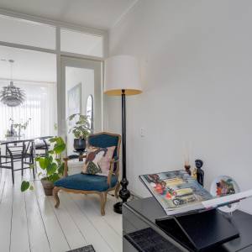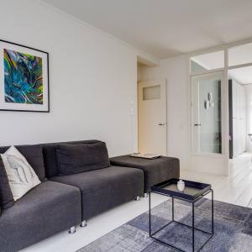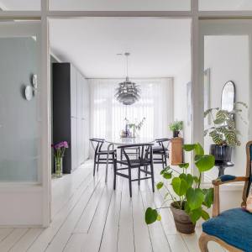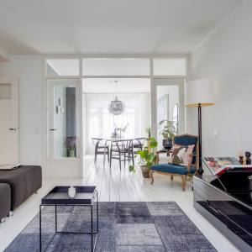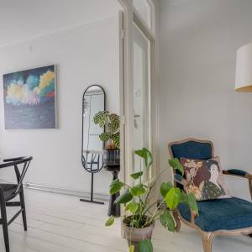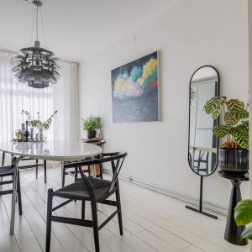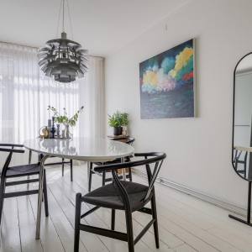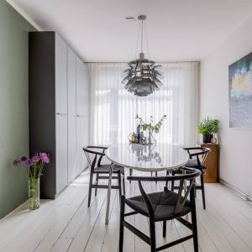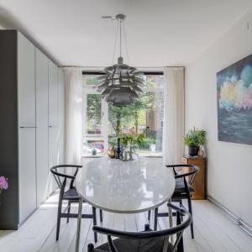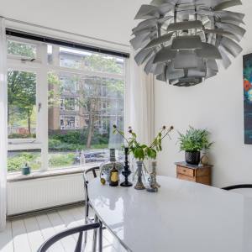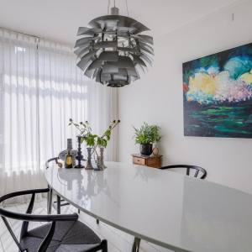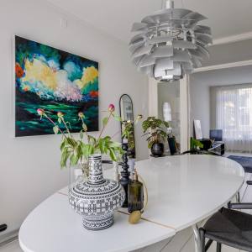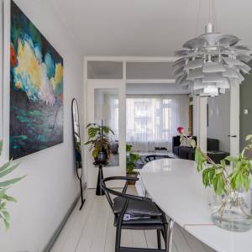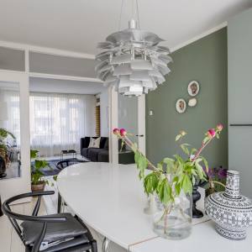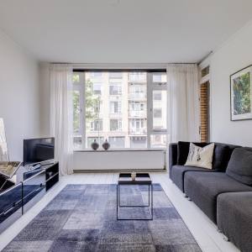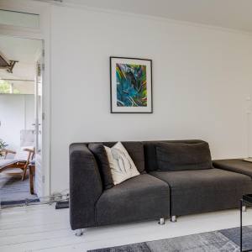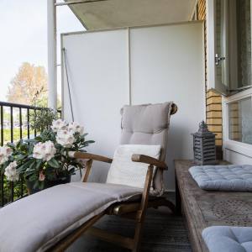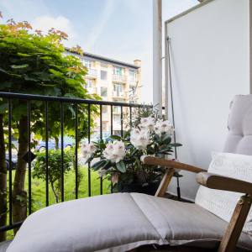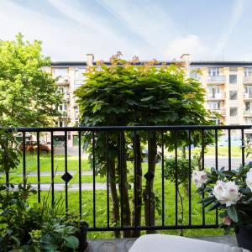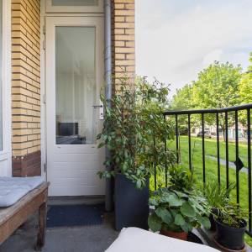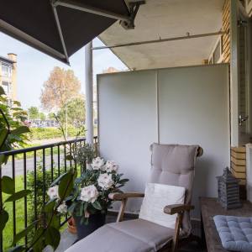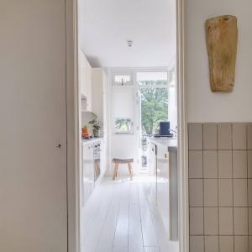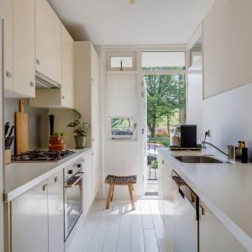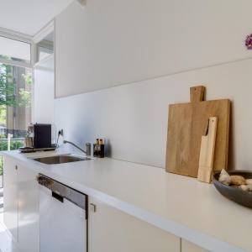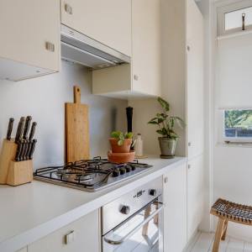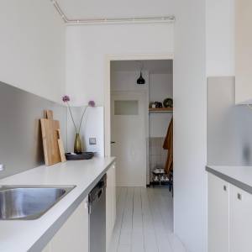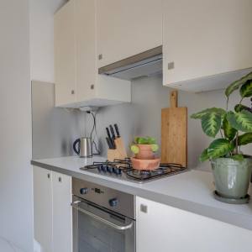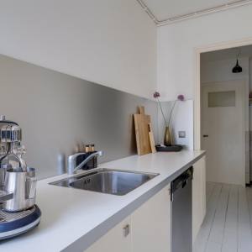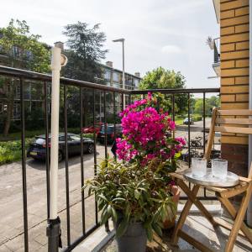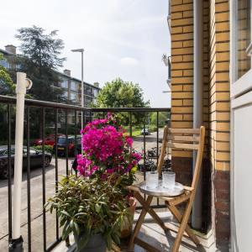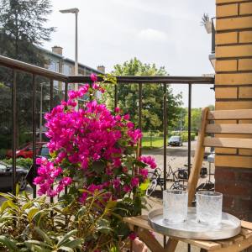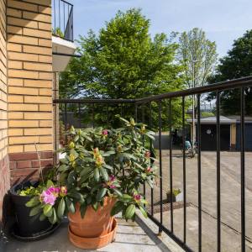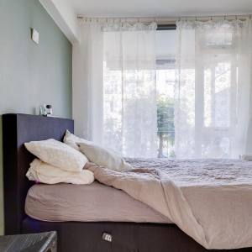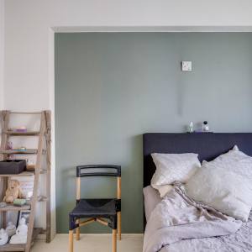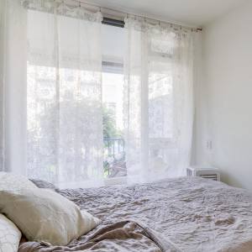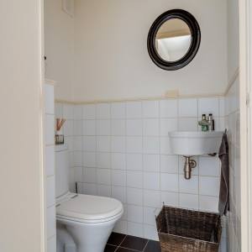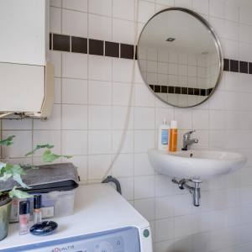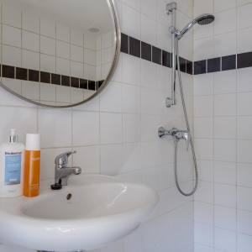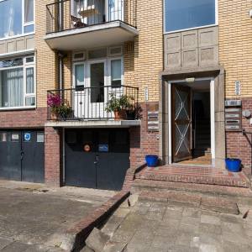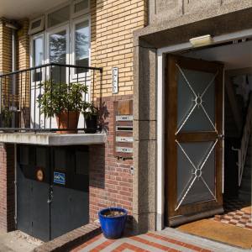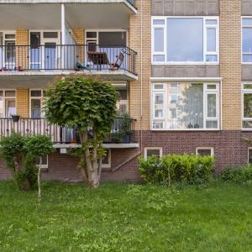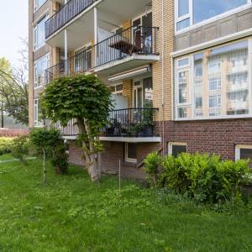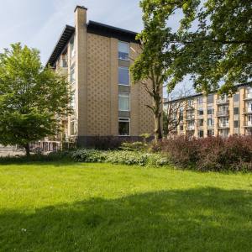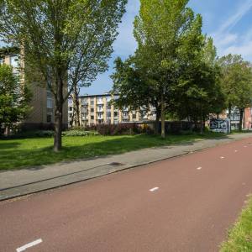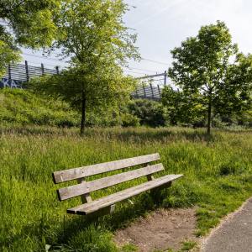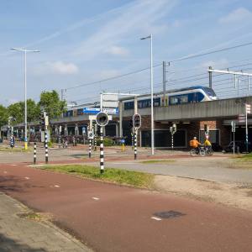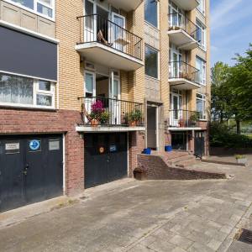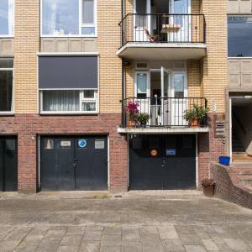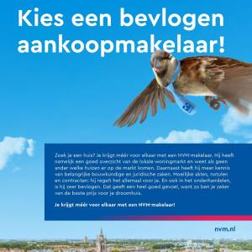OMSCHRIJVING
*** FOR ENGLISH SEE BELOW ***
Op een steenworp afstand van het bruisende centrum is te koop gekomen dit heerlijk lichte en fraai afgewerkte 3-kamer appartement. Het appartement beschikt over maar liefst twee balkons en een ruime berging in de onderbouw. De huidige eigenaresse heeft keurig voor het appartement gezorgd en tevens aan de nodige verduurzaming gedaan (HR+++ glas, vloer isolatie). De voor- en achterzijde van het appartement is voorzien van moderne zonwering. Het is een mooi afgewerkt appartement met lichte vloeren en kleurstelling, de keuken en het sanitair zijn prima, het appartement valt, zonder te klussen, direct te betrekken.
Het appartement ligt nabij alle leuke stadse voorzieningen, zoals: Winkelcentrum Smaragdplein, groenvoorzieningen en het leuke Rotsoord met diverse horecagelegenheden zoals de watertoren “WT Urban Kitchen”, “LE:EN”, "Klein Berlijn" en “Camping Ganspoort”. Openbaar vervoeraansluitingen zoals station Vaartsche Rijn ligt op 5 minuten lopen en Ledig Erf op ongeveer 10 minuten lopen. Met de auto zijn de uitvalswegen eenvoudig aan te rijden en parkeren kan rondom het complex.
De indeling is als volgt:
Begane grond:
Entree/hal met meterkast en toegang tot het toilet, ruime lichte woonkamer met fraaie, lichte houten vloer, middels de openslaande deuren van de originele kamer-en-suite verdeling is er toegang tot de eetkamer met eveneens dezelfde houten vloer, vanuit de woonkamer is er toegang tot een heerlijk balkon op het Westen, prima slaapkamer aan de voorzijde, keurige lichte keuken voorzien van diverse inbouwapparatuur, vanuit de keuken is er toegang tot het 2e balkon op het Oosten, vanuit de keuken is er eveneens toegang tot de badkamer met ruime inloopdouche en wastafel.
De belangrijkste afmetingen zijn:
woonkamer: 505 x 373
eetkamer: 454 x 307
slaapkamer: 305 x 275
keuken: 328 x 204
badkamer: 242 x 116
balkon1: 275 x 191
balkon2: 295 x 98
berging: 252 x 240
Bijzonderheden:
- Buitenschilderwerk uitgevoerd in 2023
- Dakbedekking vervangen in 2017/2018
- Gezonde en actieve VvE
- Goed geïsoleerd
- Oplevering in overleg
Brochure aanvragen:
Een uitgebreide brochure, inclusief plattegronden, NVM vragenlijst en lijst van roerende zaken, kunt u telefonisch of per mail bij ons aanvragen.
Aankoopmakelaar inschakelen:
Uw NVM-aankoopmakelaar komt op voor uw belang en bespaart u tijd, geld en zorgen. Adressen van collega NVM-aankoopmakelaars in Utrecht vindt u op Funda.
*** ENGLISH VERSION ***
This wonderfully bright and beautifully finished 3-room apartment has been put up for sale, just a stone's throw from the bustling center. The apartment has no fewer than two balconies and a spacious storage room in the basement. The current owner has taken good care of the apartment and has also done the necessary sustainability (HR+++ glass, floor insulation). The rear and front of the apartment has modern sun blinds. It is a beautifully finished apartment with light floors and colors, the kitchen and sanitary facilities are excellent, the apartment can be occupied immediately without any DIY work.
The apartment is located near all nice city amenities, such as: Smaragdplein shopping center, green areas and the nice Rotsoord with various catering establishments such as the water tower “WT Urban Kitchen”, “LE:EN”, “Klein Berlin” and “Camping Ganspoort”. Public transport connections such as Vaartsche Rijn station are a 5-minute walk away and Ledig Erf are about a 10-minute walk away. The arterial roads are easy to reach by car and parking is available around the complex.
The layout is as follows:
Ground floor:
Entrance/hall with meter cupboard and access to the toilet, spacious bright living room with beautiful, light wooden floor, through the French doors of the original room-and-suite distribution there is access to the dining room with also the same wooden floor, excellent bedroom at the front with access to a lovely balcony on the West, neat bright kitchen with various built-in appliances, from the kitchen there is access to the 2nd balcony on the East, from the kitchen there is also access to the bathroom with spacious walk-in shower and sink.
The most important dimensions are:
living room: 505 x 373
dining room: 454 x 307
bedroom: 305 x 275
kitchen: 328 x 204
bathroom: 242 x 116
balcony1: 275 x 191
balcony2: 295 x 98
storage room: 252 x 240
Particularities:
- Exterior painting carried out in 2023
- Roof covering replaced in 2017/2018
- Healthy and active VvE
- Well isolated
- Delivery in consultation
Request brochure:
An extensive brochure, including floor plans, NVM questionnaire and list of movable property, can be requested from us by telephone or e-mail.
Enable purchase broker:
Your NVM purchase broker stands up for your interests and saves you time, money and worries.
You can find addresses of fellow NVM purchase brokers in Utrecht on Funda.

