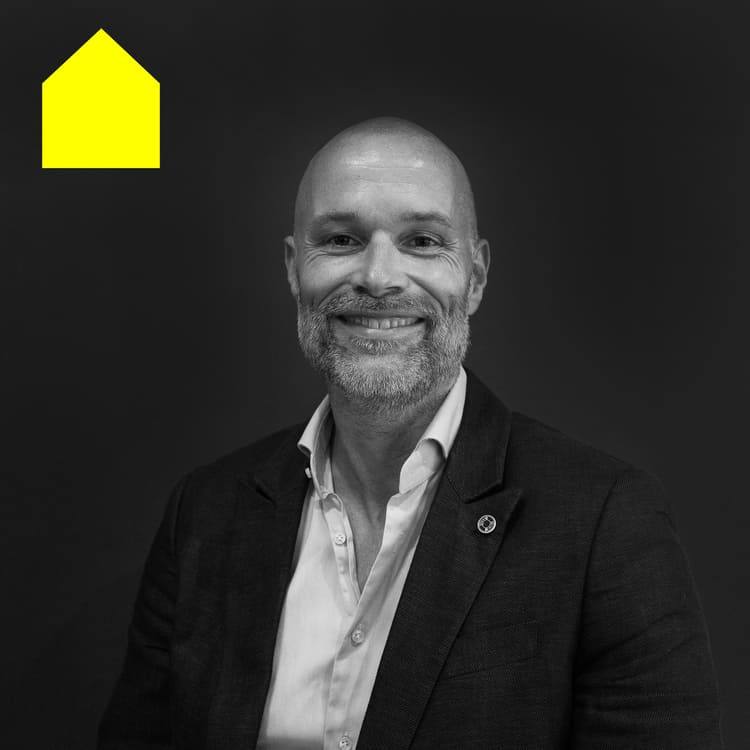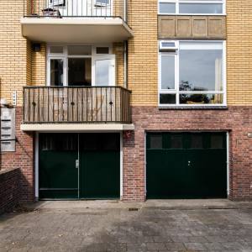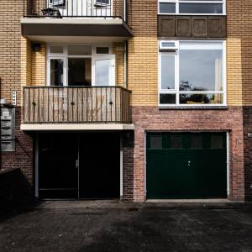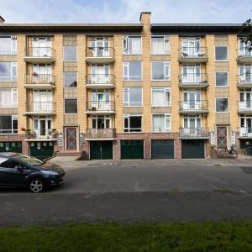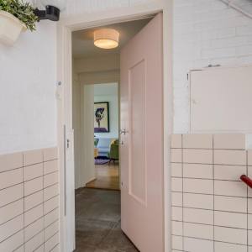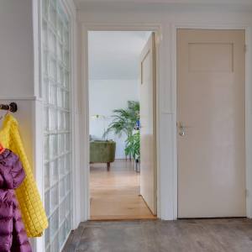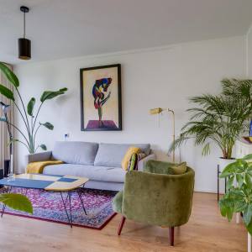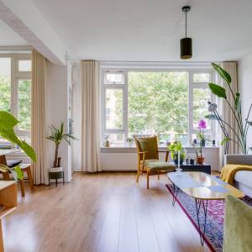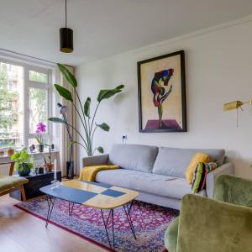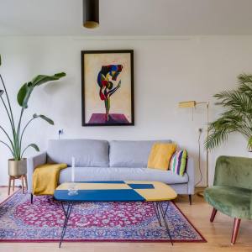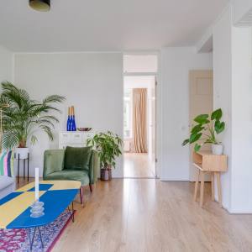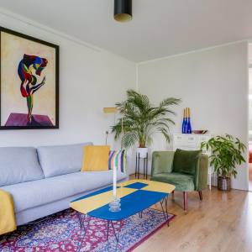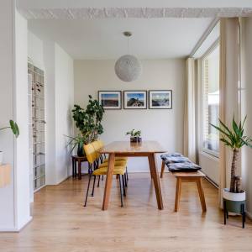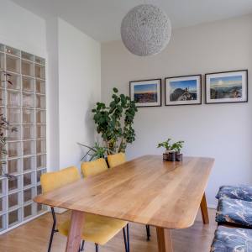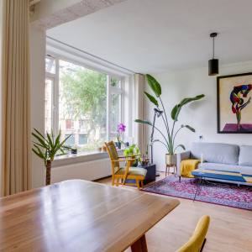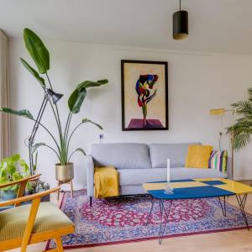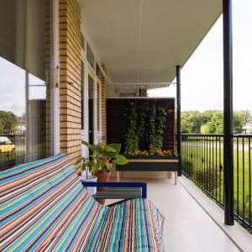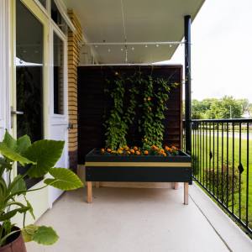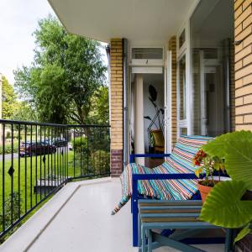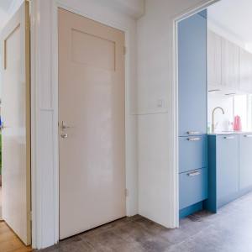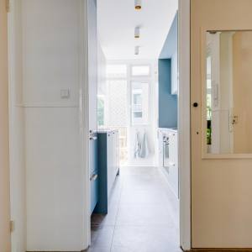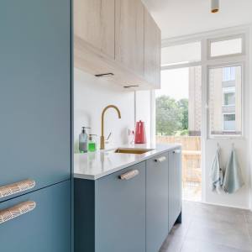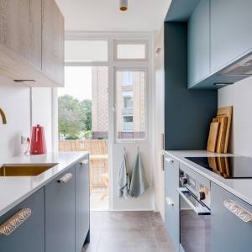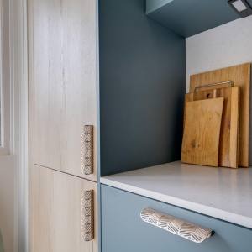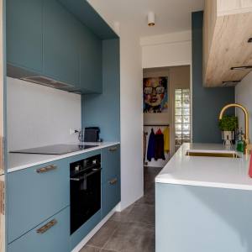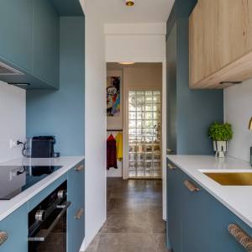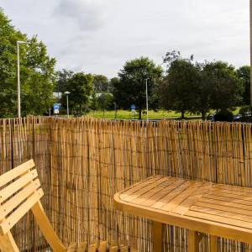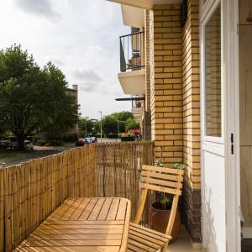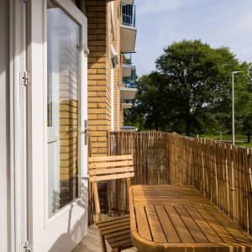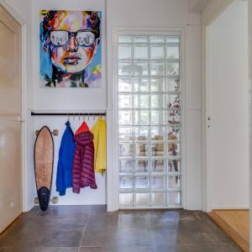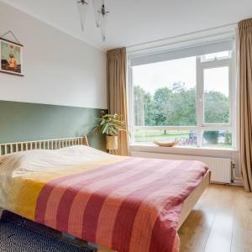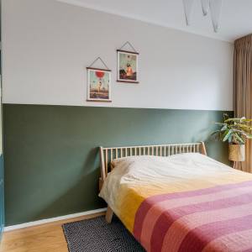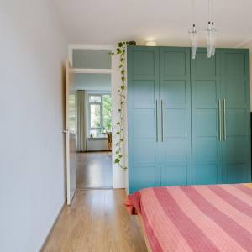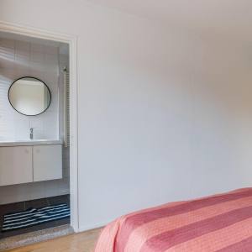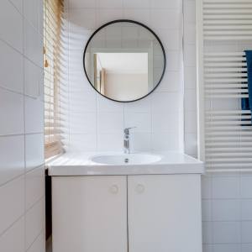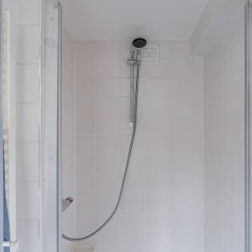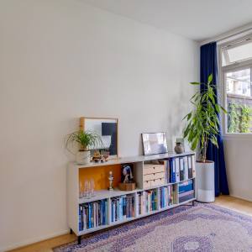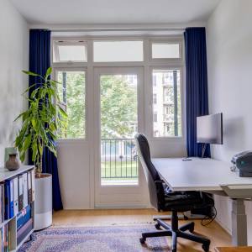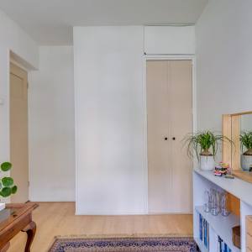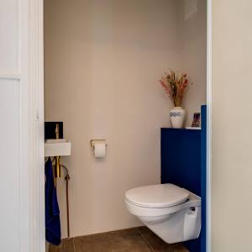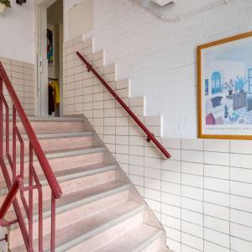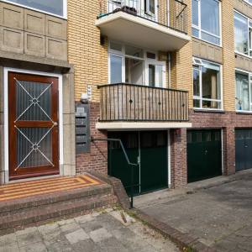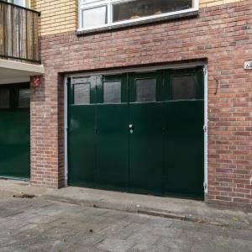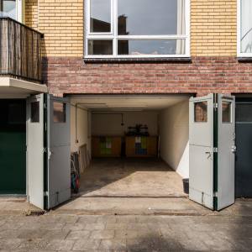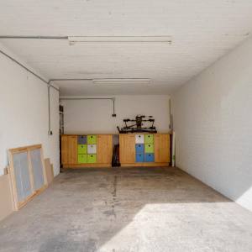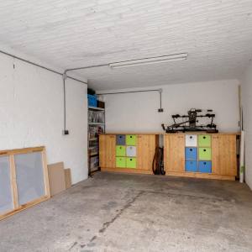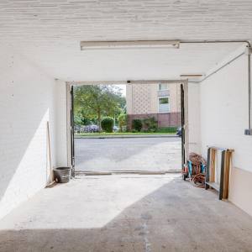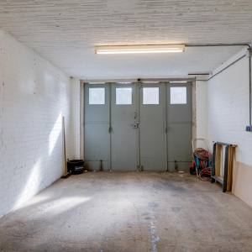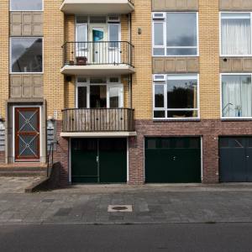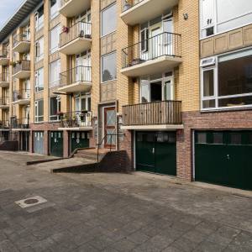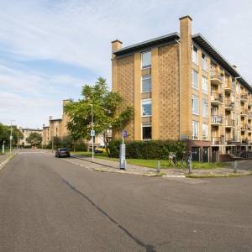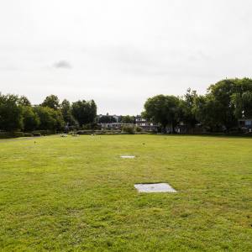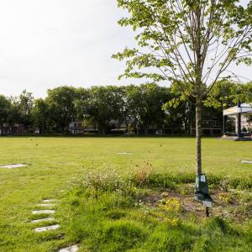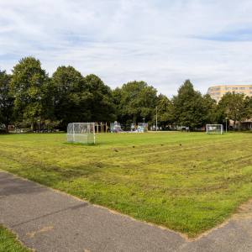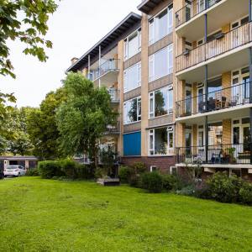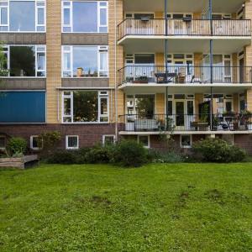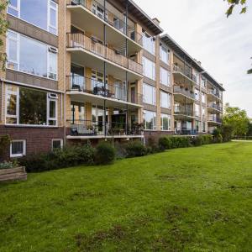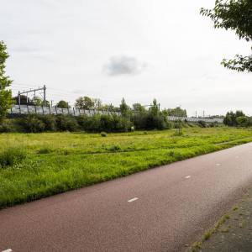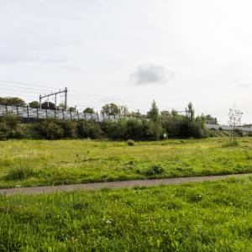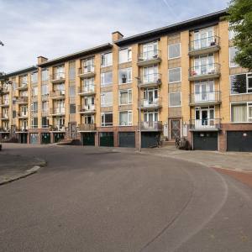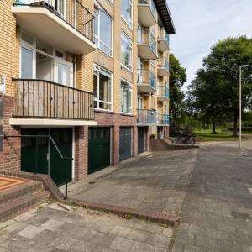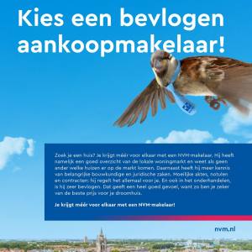OMSCHRIJVING
*** FOR ENGLISH SEE BELOW ***
Te koop gekomen aan de rand van het centrum, in de wijk Tolsteeg, is dit netjes afgewerkte appartement met 2 slaapkamers, 2 balkons én een eigen berging.
De wijk:
De wijk Tolsteeg is een leuke wijk aan de rand van het centrum van Utrecht en tegenover het populaire Rotsoord met de populaire restaurants WT Urben Kitchen in de watertoren, Klein Berlijn én restaurant LE:EN.
Vanaf de eigen voordeur loop of fiets je binnen enkele minuten naar het Ledig Erf en de Twijnstraat. Het Centraal station is op 7 minuten fietsafstand en Station Vaartsche Rijn is zelfs binnen 2 minuten te fietsen. Voor diverse winkeltjes, kroegjes, restaurants én de Albert Heijn fiets je binnen 5 minuten naar de gezellige Twijnstraat of vanaf daar verder de binnenstad in. Net zo makkelijk loop of fiets je naar winkelcentrum Smaragdplein waar je terecht kunt voor de Plus, de bakker, de slager én waar iedere dinsdag een leuke markt staat. Openbaar vervoer voorzieningen (tram, bus en trein) zijn goed te bereiken en de uitvalswegen zijn uitstekend aan te rijden, zowel richting A12/A2 als A27/A28.
Het appartement:
Via de gezamenlijke entree kom je met de trap bij je eigen voordeur van het appartement. Rechtdoor loop je de ruime en lichte woonkamer binnen. De woonkamer is voorheen verdeeld geweest in twee kamers en dit is gemakkelijk weer te realiseren. Vanuit de woonkamer heb je toegang tot het eerste grote balkon (9,2 m2) welke is gelegen op het westen.
De grote slaapkamer aan de voorzijde van het appartement is vanuit de woonkamer te bereiken. Vanuit deze master bedroom heb je toegang tot de nette badkamer welke is voorzien van inloopdouche, badkamermeubel met wastafel én handdoekradiator. De tweede slaapkamer bevindt zich aan de achterzijde en is te bereiken vanuit de hal. Deze kamer is nu in gebruik als werkkamer en heeft tevens toegang tot het grote balkon.
De moderne keuken (uit 2020) bevindt zich aan de voorzijde van het appartement. De keuken is strak afgewerkt en voorzien van Siemens inbouwapparatuur. Vanuit de keuken heb je toegang tot het balkon aan de voorzijde (2,8 m2) welke is gelegen op het oosten.
Eigen berging van circa 6 m2, gelegen in de onderbouw van het complex.
De garage:
Deze is vanaf de buitenkant toegankelijk, heeft een oppervlakte van circa 20 m2 met een eigen kadastraal nummer. De garage is voorzien van elektra, wateraansluiting én bevindt zich direct onder het appartement.
Er is een optie om de garage apart bij het appartement bij te kopen. De garage heeft een vraagprijs van € 45.000,- k.k.. met eigen servicekosten van € 7,- per maand.
Bijzonderheden:
- Oppervlakte van circa: 70 m2;
- Toplocatie aan de rand van het centrum;
- 2 slaapkamers en de optie om gemakkelijk een derde slaapkamer te realiseren;
- Een ruim balkon (9,2 m2) aan de achterzijde (west) en een kleiner balkon (2,8 m2) aan de voorzijde (oost);
- Warm water en verwarming middels een combi cv-ketel uit 2020;
- Volledig dubbel glas;
- Eigen afgesloten berging (5,8 m2) in de kelder;
- Actieve en gezonde VvE, de servicekosten bedragen circa € 163,- per maand;
- Buiten schilderwerk is in het voorjaar van 2023 uitgevoerd door de VvE;
- Betaald parkeren en parkeren met parkeervergunningen van circa € 148,- per jaar;
- Groene omgeving;
- Zeer gunstig gelegen ten opzichte van openbaar vervoer voorzieningen en de uitvalswegen;
- Oplevering in overleg.
Brochure aanvragen:
Een uitgebreide brochure, inclusief plattegronden, NVM vragenlijst en lijst van roerende zaken, kunt u telefonisch of per mail bij ons aanvragen.
Aankoopmakelaar inschakelen:
Uw NVM-aankoopmakelaar komt op voor uw belang en bespaart u tijd, geld en zorgen. Adressen van collega NVM-aankoopmakelaars in Utrecht vindt u op Funda.
*** ENGLISH VERSION ***
For sale at the edge of downtown, in the Tolsteeg neighborhood, is this nicely finished apartment with 2 bedrooms, 2 balconies and private storage.
The neighborhood:
The district Tolsteeg is a nice neighborhood on the edge of the center of Utrecht and opposite the popular Rotsoord with the popular restaurants WT Urben Kitchen in the water tower, Klein Berlin and restaurant LE:EN.
From your own front door you walk or bike within minutes to the Ledig Erf and Twijnstraat. Central Station is 7 minutes by bike and Station Vaartsche Rijn is even within 2 minutes by bike. For various stores, pubs, restaurants and Albert Heijn you cycle within 5 minutes to the lively Twijnstraat or from there further into the city center. Just as easy to walk or bike to the shopping center Smaragdplein where you can go for the Plus, the baker, the butcher and where every Tuesday there is a nice market. Public transport facilities (streetcar, bus and train) are easily accessible and the roads are easy to reach, both towards the A12/A2 and A27/A28.
The apartment:
Through the communal entrance you will reach your own front door of the apartment by stairs. Straight ahead you walk into the spacious and bright living room. The living room was previously divided into two rooms and this is easy to realize again. From the living room you have access to the first large balcony (9.2 m2) which is located on the west.
The large bedroom at the front of the apartment is accessible from the living room. From this master bedroom you have access to the neat bathroom which is equipped with shower, bathroom cabinet with sink and towel radiator. The second bedroom is located at the rear and can be reached from the hallway. This room is now used as a study and also has access to the large balcony.
The modern kitchen (from 2020) is located at the front of the apartment. The kitchen is sleekly finished and equipped with Siemens built-in appliances. From the kitchen you have access to the balcony at the front (2.8 m2) which is located on the east.
Private storage room of approximately 6 m2, located in the basement of the complex.
The garage:
This is accessible from the outside, has an area of approximately 20 m2 with its own cadastral number. The garage has electricity, water and is located directly under the apartment.
There is an option to purchase the garage separately from the apartment. The garage has an asking price of € 45,000, - k.k.. with own service costs of € 7, - per month.
Details:
- Area of approximately: 70 m2;
- Top location on the edge of the center;
- 2 bedrooms and the option to easily realize a third bedroom;
- A spacious balcony (9.2 m2) at the rear (west) and a smaller balcony (2.8 m2) at the front (east);
- Hot water and heating through a combi central heating boiler from 2020;
- Fully double glazed;
- Private enclosed storage room (5.8 m2) in the basement;
- Active and healthy VvE, the service costs are approximately € 163, - per month;
- Exterior painting is done in the spring of 2023 by the VvE;
- Paid parking and parking with parking permits of approximately € 148, - per year;
- Green surroundings;
- Very conveniently located to public transport facilities and roads;
- Delivery in consultation.
Brochure Request:
A comprehensive brochure, including floor plans, NVM questionnaire and list of moveable items, can be requested from us by phone or email.
Engage purchase broker:
Your NVM purchase broker stands up for your interests and saves you time, money and worries. Addresses of colleague NVM estate agents in Utrecht can be found on Funda.

