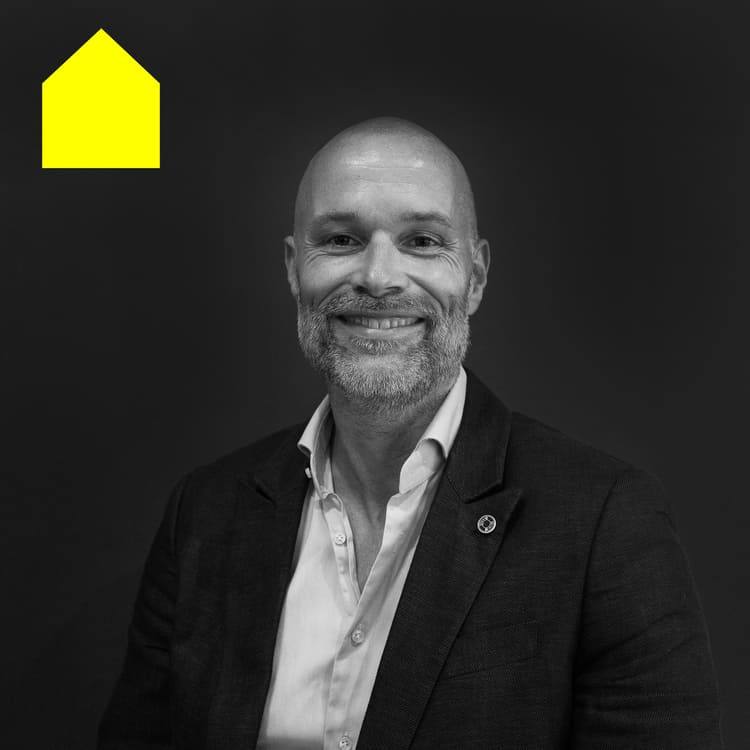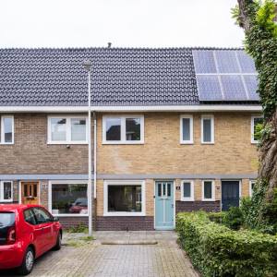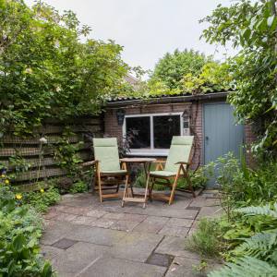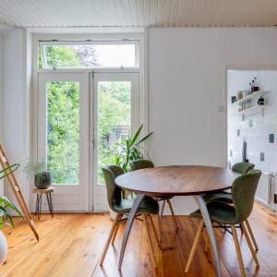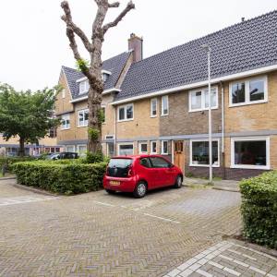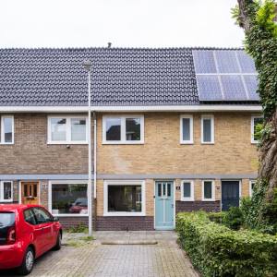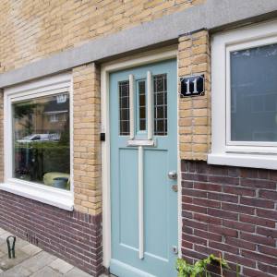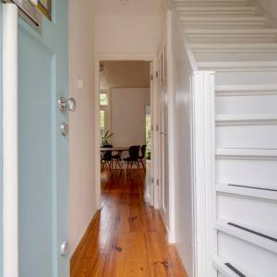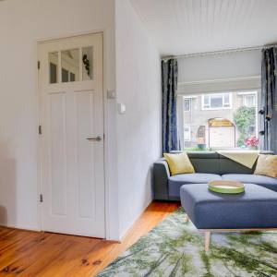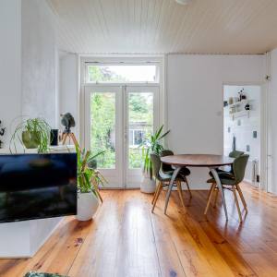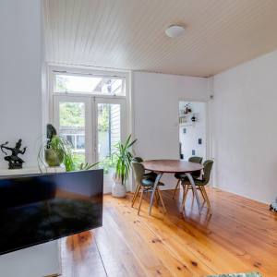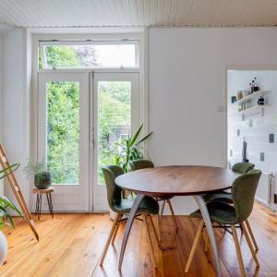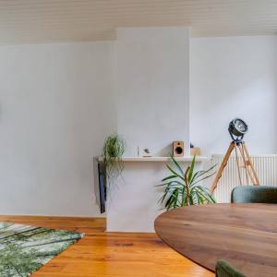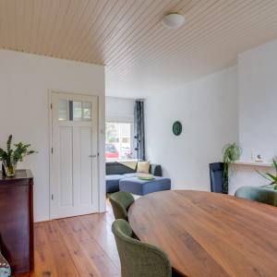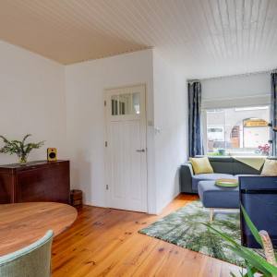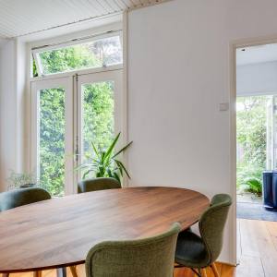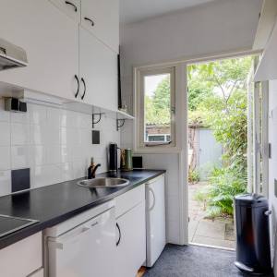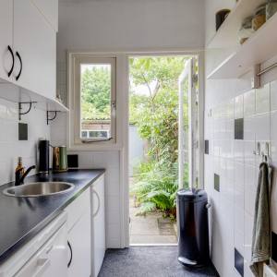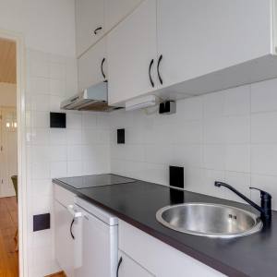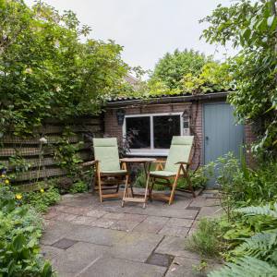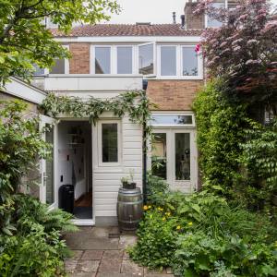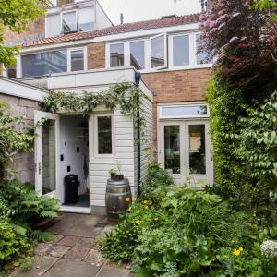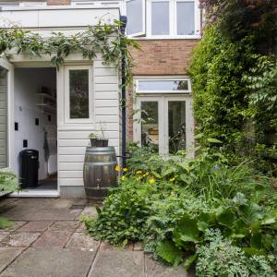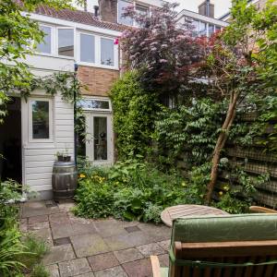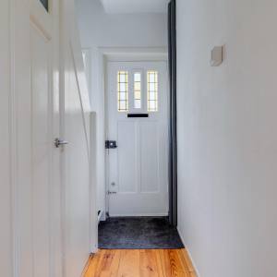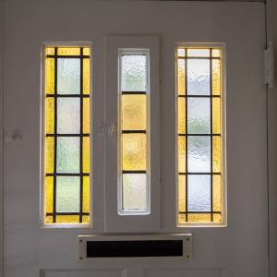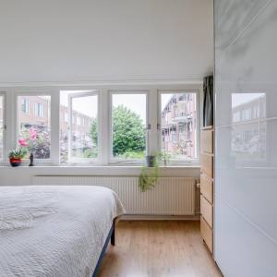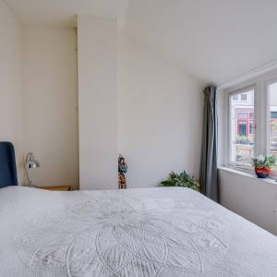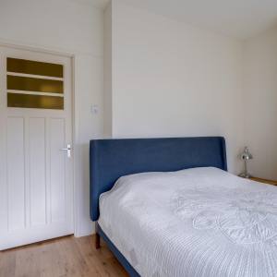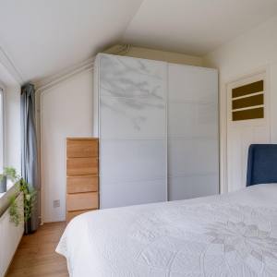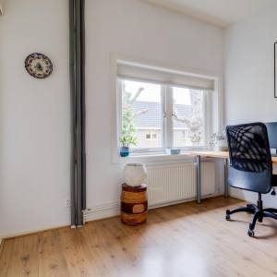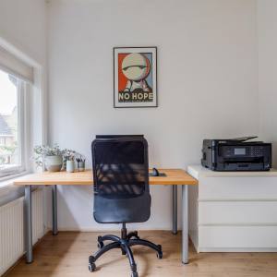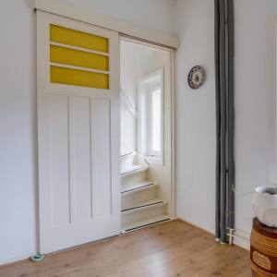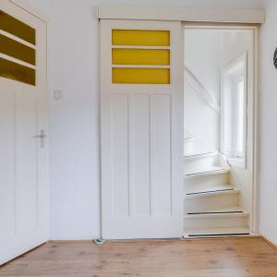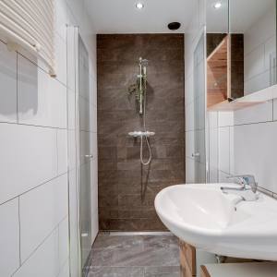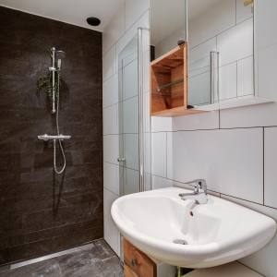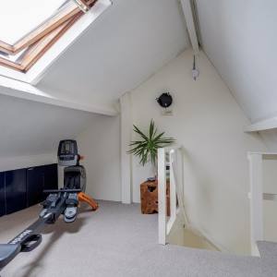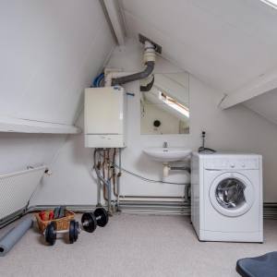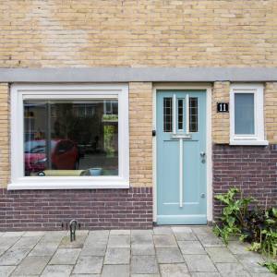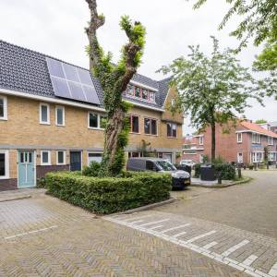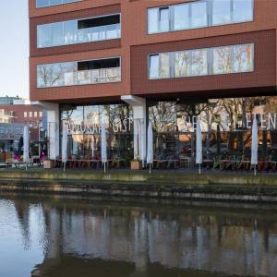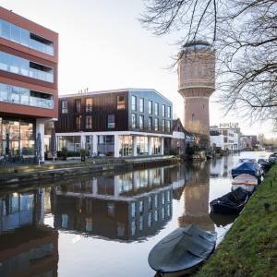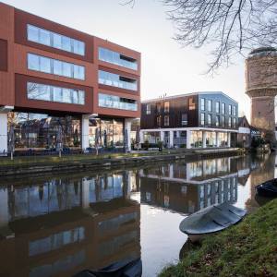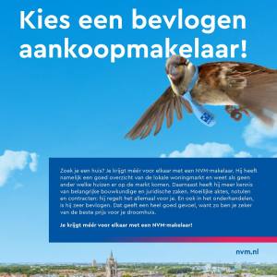OMSCHRIJVING
*** FOR ENGLISH SEE BELOW ***
*** LET OP; HET WOONOPPERVLAKTE VAN DEZE WONING IS MOMENTEEL ca. 58 m² + ca. 7 m² OVERIGE INPANDIGE RUIMTE OP DE TWEEDE VERDIEPING. DOOR HET PLAATSEN VAN EEN DAKKAPEL MAG JE DE HUIDIGE ca. 7 m² PLUS DE EXTRA VIERKANTE METERS VAN DE DAKKAPEL WEL MEENEMEN IN HET WOONOPPERVLAKTE. ***
Deze sfeervolle jaren ‘30 woning (energielabel C) heeft een ruime zonnige tuin op het noord oosten van ca. 40 m² (incl. vrijstaande stenen schuur). De ruime woonkamer is erg licht en beschikt over een mooie plafondhoogte van ca. 2,7 meter. Op de eerste verdieping vind je twee comfortabele slaapkamers. De zolder biedt een zee aan mogelijkheden, van een extra slaapkamer tot een stijlvolle werkruimte. Gelegen in een rustige buurt, maar toch dichtbij alle voorzieningen, is dit de ideale plek om thuis te komen. Momenteel is de woning 58 m² woonoppervlakte + 7 m² overige inpandige ruimte. Door het plaatsen van een dakkapel kun je de tweede verdieping vergroten en waarde toevoegen.
Locatie:
Een mix van starters en jonge gezinnen geeft deze buurt een levendige sfeer. Gelegen aan een autoluwe straat, op slechts tien minuten lopen van Utrecht Vaartsche Rijn en het bruisende centrum, biedt deze locatie het beste van beide werelden. In de buurt zijn alle denkbare voorzieningen zoals winkels, scholen, speelgelegenheden en leuke horeca binnen handbereik. Belangrijke uitvalswegen liggen op enkele minuten rijden en het openbaar vervoer is makkelijk bereikbaar, waardoor dit ook een ideale plek is om te forenzen naar andere delen van het land.
Begane grond:
Entree/hal met authentieke elementen zoals glas in lood. Trapopgang, meterkast en toilet. Lichte, ruime L-vormige woonkamer met openslaande deuren naar de tuin op het noord oosten.
De nette en lichte keuken in de uitbouw is voorzien van apparatuur waaronder een inductie kookplaat en afzuigkap.
Tuin:
Nette aangelegde en zonnige achtertuin (noord oosten) met een vrijstaande stenen schuur met elektra.
1e verdieping:
Overloop, moderne badkamer met douche en een wastafel. Ruime slaapkamer aan de achterzijde met voldoende ruimte voor extra kasten. Tweede kamer aan de voorzijde welke thans gebruikt wordt als werkkamer. Vaste trap naar de 2e verdieping.
2e verdieping:
Ruime 3e kamer met een dakraam, bergruimte onder de knieschotten, wasmachine-aansluiting en cv-opstelling.
De mogelijkheden van deze verdieping zijn divers, zoals een studeer-, werk-, logeer- of waskamer. Het is in ieder geval een multifunctionele ruimte die je kunt aanpassen naar jouw eigen behoeften en wensen.
Brochure aanvragen:
Een uitgebreide brochure, inclusief plattegronden, NVM vragenlijst en lijst van roerende zaken, kunt u telefonisch of per mail bij ons aanvragen.
Aankoopmakelaar inschakelen:
Uw NVM-aankoopmakelaar komt op voor uw belang en bespaart u tijd, geld en zorgen. Adressen van collega NVM-aankoopmakelaars in Utrecht vindt u op Funda.
*** ENGLISH VERSION ***
*** NB; THE LIVING AREA OF THIS HOUSE IS CURRENTLY approximately 58 m² + approximately 7 m² OTHER INDOOR SPACE ON THE SECOND FLOOR. BY INSTALLING A DORMER VALLEY, YOU CAN INCLUDE THE CURRENT approx. 7 m² PLUS THE EXTRA SQUARE METERS OF THE DELLER VALLEY INTO THE LIVING AREA. ***
This attractive 1930s house (energy label C) has a spacious sunny north-east-facing garden of approximately 40 m² (including detached stone shed). The spacious living room is very light and has a beautiful ceiling height of approximately 2.7 meters. On the first floor you will find two comfortable bedrooms. The attic offers a wealth of possibilities, from an extra bedroom to a stylish work space. Located in a quiet area, yet close to all amenities, this is the ideal place to come home to. The house currently has 58 m² of living space + 7 m² of other indoor space. By installing a dormer window you can expand the second floor and add value.
Location:
A mix of starters and young families gives this neighborhood a lively atmosphere. Located on a car-free street, just a ten-minute walk from Utrecht Vaartsche Rijn and the bustling center, this location offers the best of both worlds. In the area, all conceivable amenities such as shops, schools, play areas and nice restaurants are within easy reach. Major arterial roads are a few minutes' drive away and public transport is easily accessible, making this an ideal place for commuting to other parts of the country.
Ground floor:
Entrance/hall with authentic elements such as stained glass. Stairs, meter cupboard and toilet. Bright, spacious L-shaped living room with patio doors to the north-east facing garden.
The neat and bright kitchen in the extension is equipped with appliances including an induction hob and extractor hood.
Garden:
Neat landscaped and sunny backyard (north east) with a detached stone shed with electricity.
1st floor:
Landing, modern bathroom with shower and sink. Spacious bedroom at the rear with enough space for extra cupboards. Second room at the front which is currently used as an office. Fixed stairs to the 2nd floor.
2nd floor:
Spacious 3rd room with a skylight, storage space under the knee walls, washing machine connection and central heating system.
The possibilities on this floor are diverse, such as a study, work, guest room or laundry room. In any case, it is a multifunctional space that you can adapt to your own needs and wishes.
Request brochure:
An extensive brochure, including floor plans, NVM questionnaire and list of movable property, can be requested from us by telephone or e-mail.
Enable purchase broker:
Your NVM purchase broker stands up for your interests and saves you time, money and worries.
You can find addresses of fellow NVM purchase brokers in Utrecht on Funda.

