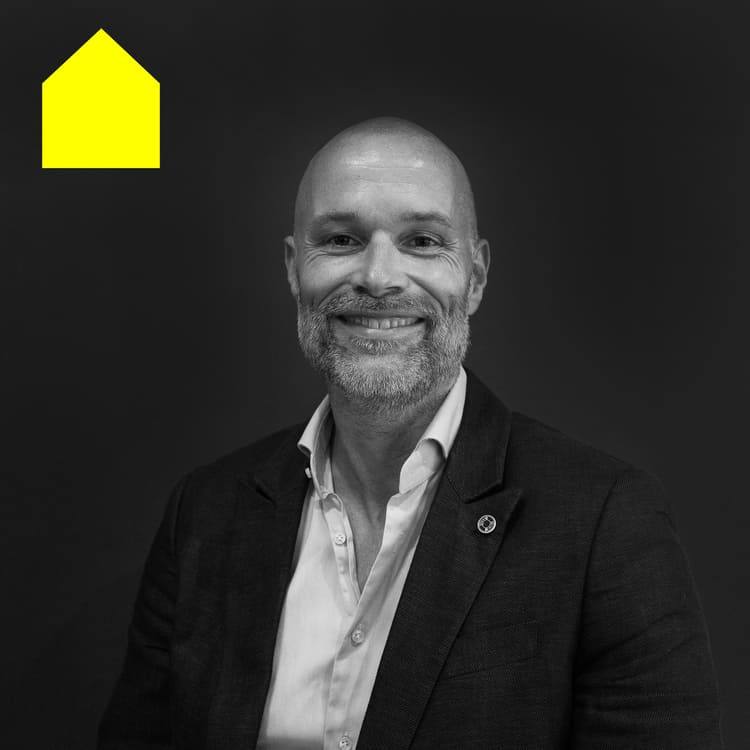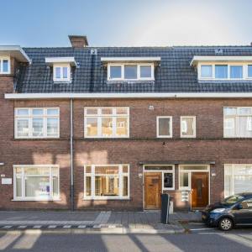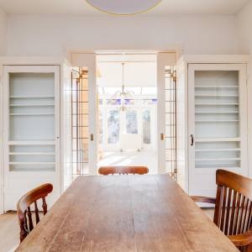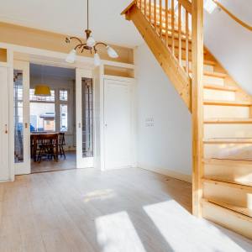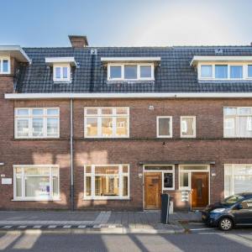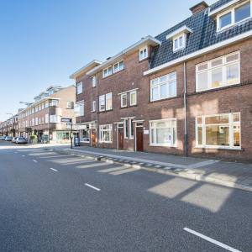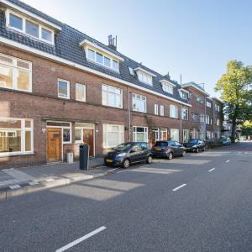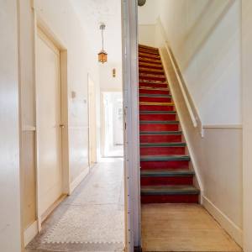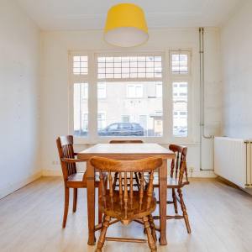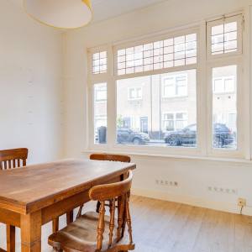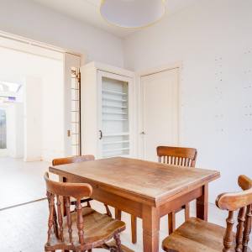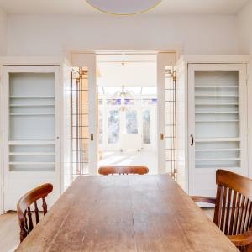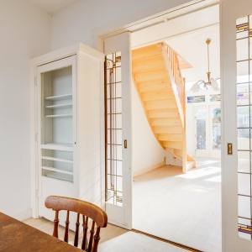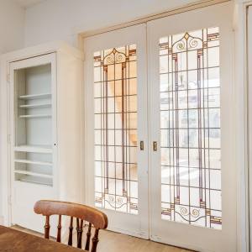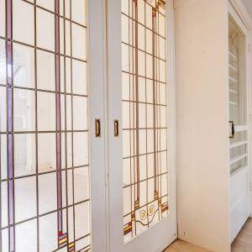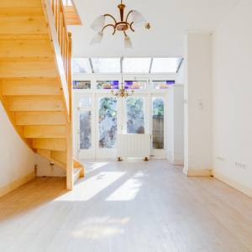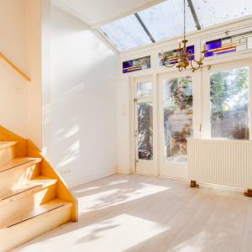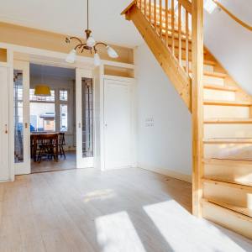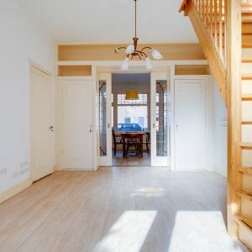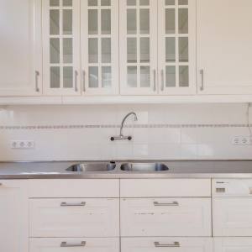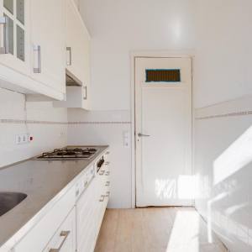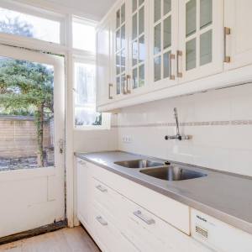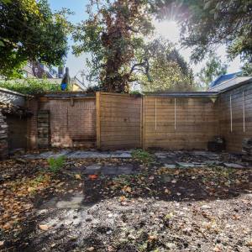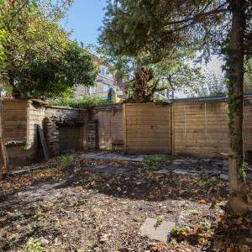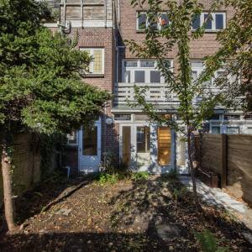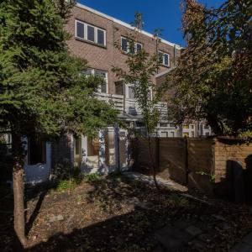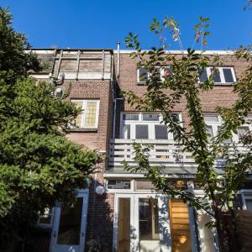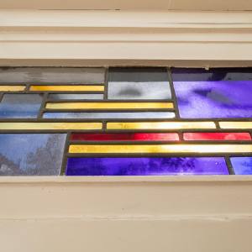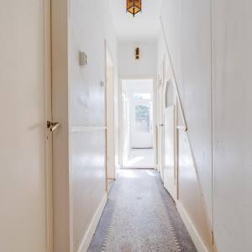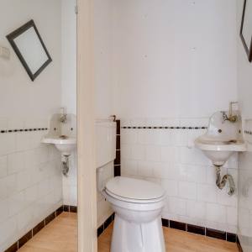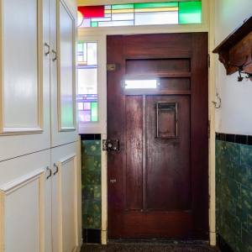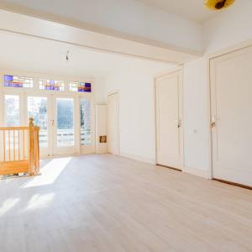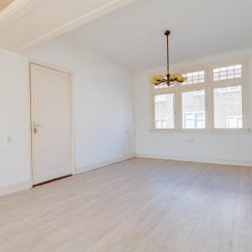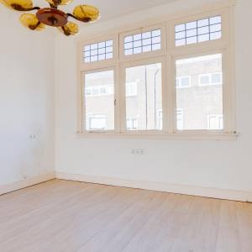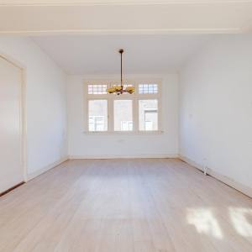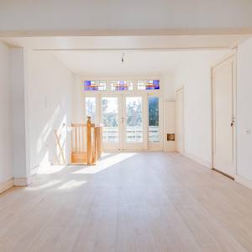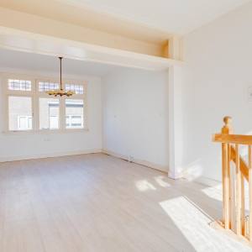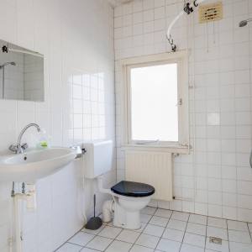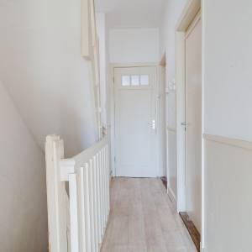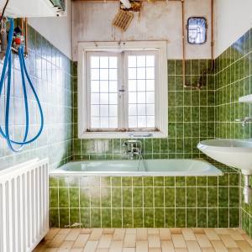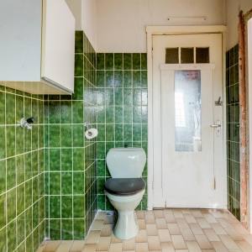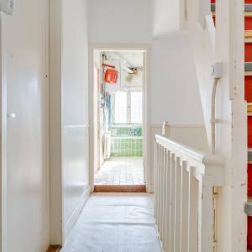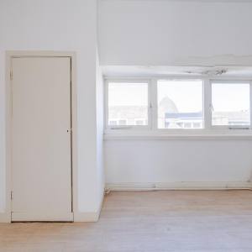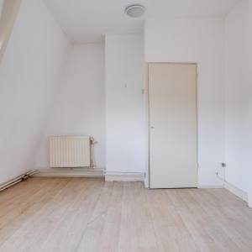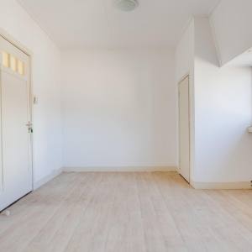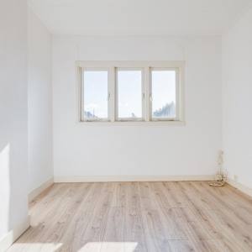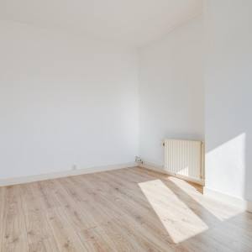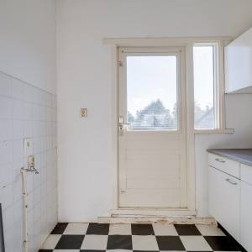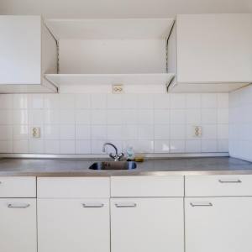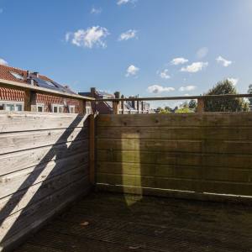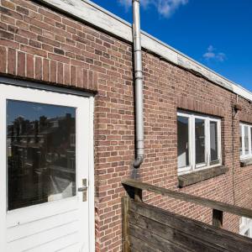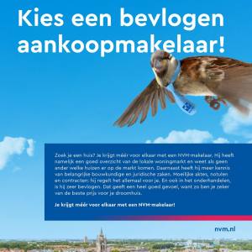OMSCHRIJVING
*** FOR ENGLISH SEE BELOW ***
Ben jij op zoek naar een unieke kans om jouw droomhuis te creëren? Deze geweldige jaren '20 kluswoning in Utrecht bied je de mogelijkheid om alles naar jouw smaak en wensen te maken!
Met een solide basis en een karakteristieke uitstraling, is deze woning perfect. De ruimte is goed ingedeeld, met volop mogelijkheden om de indeling aan te passen. Denk bijvoorbeeld aan een open keuken, een ruime woonkamer, extra slaapkamers en mooie badkamer(s). De woning ademt de unieke sfeer van de jaren '20, met originele details. Stap binnen in een warme hal met klassieke wandtegels en een elegante granitovloer. De karakteristieke glas-in-loodramen en kamer-en-suite deuren zorgen voor een sfeervolle verbinding tussen de verschillende ruimtes. Met verschillende kamers die gemakkelijk kunnen worden aangepast aan uw wensen, is deze woning perfect voor iedereen die op zoek is naar een thuis met karakter en voldoende leefruimte. Ook de royale achtertuin is aanwezig, deze is nog verder aan te leggen. Dit biedt de perfecte kans om jouw ideale buitenruimte te creëren. Er is voldoende ruimte voor bijvoorbeeld een gezellig terras en mooie beplanting. Laat deze tuin jouw persoonlijke paradijs worden, waar je kunt genieten van de zon en het buitenleven!
Locatie:
De woning is gelegen om de hoek van het prachtige Wilhelminapark, in de statige wijk Schildersbuurt. Winkels voor de dagelijkse boodschappen en diverse restaurants zoals Kaatje’s, Van Ostade, Spaghetteria, Da Roberto Trattoria Napoletana liggen om de hoek. Ook de Burgemeester Reigerstraat met diverse koffietentjes is op loopafstand. Met de fiets ben je in slechts tien minuten in het centrum van Utrecht. Ook ben je met de fiets zo in de natuurgebieden rondom landgoed Amelisweerd. Deze wijk in Utrecht- Oost is kinderrijk en er is een leuke speelplaats in het Wilhelminapark, er zijn veel basisscholen in de buurt en het Stedelijk Gymnasium en het Bonifatiuscollege zijn op loopafstand. Op korte fietsafstand zijn tevens veel sportmogelijkheden, zoals sportvereniging Kampong en het zwembad De Kromme Rijn. Met de auto zit je binnen 5 minuten op de ring van Utrecht. Parkeren kan voor de deur en het openbaar vervoer is om de hoek.
Indeling:
Begane grond:
Authentieke voordeur met glas-in-lood, entree met originele wandtegels, ruime hal met een prachtige originele granitovloer, meterkast, toilet met fonteintje en de trapopgang naar de verdiepingen. Ruime en lichte woonkamer met authentieke kamer-en-suite deuren inclusief prachtig glas-in-lood-deuren plus vaste kasten, aan de voorzijde is de eetkamer gesitueerd. Zowel de ramen aan de voorzijde als de ramen aan de achterzijde zijn voorzien van prachtig glas-in-lood. Door de lichtstraat in de woonkamer is er in de woning veel natuurlijke lichtinval. In de woonkamer is een tweede trapopgang naar de verdiepingen. De keuken bevindt zich aan de achterzijde welke is voorzien van een gasfornuis, afzuigkap, vaatwasser en dubbele spoelbakken. Zowel via de woonkamer als de keuken is er toegang tot de royale en fijne achtertuin. De tuin van circa 43 m2 is gelegen op het zuidoosten waardoor je vrijwel de gehele dag van de zon kunt genieten!
Eerste verdieping:
Overloop, deze verdieping is nu een gehele open ruimte maar uiteraard zijn hier gemakkelijk slaapkamers te creëren. Middels openslaande deuren toegang tot het balkon van circa 3 m2. De badkamer aan de voorzijde van de woning is voorzien van douche, toilet en wastafel. De badkamer aan de achterzijde is voorzien van toilet, wastafel, ligbad en hier is tevens de CV-ketel opgesteld. Ook op deze verdieping zijn sommige ramen voorzien van glas-in-lood.
Tweede verdieping:
Overloop, toegang tot alle vertrekken. Een bijkeuken voorzien van keuken en de wasmachine aansluiting, toegang tot het balkon van circa 5 m2. Ruime slaapkamer en aan de voorzijde over de gehele breedte van de woning nog een slaapkamer, voorzien van vaste kast en tenslotte ook hier nog een opstelling van de CV-ketel.
Kortom, een zeer ruime tussenwoning op een populaire locatie met heel veel mogelijkheden, maak snel een afspraak en kom binnen kijken!
Bijzonderheden:
- Bouwjaar 1925;
- Energielabel D, geldig t/m 2034;
- CV-ketels (2 stuks) circa 10 jaar oud;
- Woning beschikt over twee meterkasten en twee CV- ketels;
- In de koopovereenkomst zullen de 'niet- zelfbewoningsclausule, een asbestclausule en de ouderdomsclausule' worden opgenomen;
- Oplevering in overleg, kan snel.
Brochure aanvragen:
Een uitgebreide brochure, inclusief plattegronden, NVM vragenlijst en lijst van roerende zaken, kunt u telefonisch of per mail bij ons aanvragen.
Aankoopmakelaar inschakelen:
Uw NVM-aankoopmakelaar komt op voor uw belang en bespaart u tijd, geld en zorgen. Adressen van collega NVM-aankoopmakelaars in Utrecht vindt u op Funda.
*** ENGLISH VERSION ***
Are you looking for a unique opportunity to create your dream home? This great 1920s DIY home in Utrecht offers you the opportunity to make everything according to your taste and wishes!
With a solid foundation and a characteristic appearance, this house is perfect. The space is well laid out, with plenty of options to adjust the layout. Consider, for example, an open kitchen, a spacious living room, extra bedrooms and beautiful bathroom(s). The house exudes the unique atmosphere of the 1920s, with original details. Step into a warm hall with classic wall tiles and an elegant granite floor. The characteristic stained glass windows and room-en-suite doors provide an attractive connection between the different rooms. With several rooms that can easily be adapted to suit your needs, this property is perfect for anyone looking for a home with character and ample living space. The spacious backyard is also present, which can be further developed. This offers the perfect opportunity to create your ideal outdoor space. There is enough space for a cozy terrace and beautiful plants, for example. Let this garden become your personal paradise, where you can enjoy the sun and the outdoors!
Location:
The house is located around the corner from the beautiful Wilhelmina Park, in the stately Schildersbuurt district. Shops for daily groceries and various restaurants such as Kaatje's, Van Ostade, Spaghetteria, Da Roberto Trattoria Napoletana are just around the corner. The Burgemeester Reigerstraat with various coffee shops is also within walking distance. You can reach the center of Utrecht in just ten minutes by bike. You can also easily reach the nature reserves around the Amelisweerd estate by bike. This neighborhood in Utrecht-Oost is rich in children and there is a nice playground in the Wilhelminapark, there are many primary schools in the area and the Stedelijk Gymnasium and the Bonifatius College are within walking distance. There are also many sports options within a short cycling distance, such as Kampong sports club and the De Kromme Rijn swimming pool. You can reach the Utrecht ring road within 5 minutes by car. Parking is available in front of the door and public transport is around the corner.
Layout:
Ground floor:
Authentic front door with stained glass, entrance with original wall tiles, spacious hall with a beautiful original granite floor, meter cupboard, toilet with sink and stairs to the floors. Spacious and bright living room with authentic room-en-suite doors including beautiful stained glass doors plus fixed cupboards, the dining room is located at the front. Both the windows at the front and the windows at the rear have beautiful stained glass. The skylight in the living room provides the home with a lot of natural light. In the living room there is a second staircase to the floors. The kitchen is located at the rear and is equipped with a gas stove, extractor hood, dishwasher and double sinks. Both the living room and the kitchen provide access to the spacious and pleasant backyard. The garden of approximately 43 m2 is located on the southeast, so you can enjoy the sun almost all day long!
First floor:
Landing, this floor is now a completely open space, but of course bedrooms can easily be created here. Access to the balcony of approximately 3 m2 through French doors. The bathroom at the front of the house has a shower, toilet and sink. The bathroom at the rear has a toilet, sink, bath and the central heating boiler is also located here. Some windows on this floor also have stained glass.
Second floor:
Landing, access to all rooms. A utility room with kitchen and washing machine connection, access to the balcony of approximately 5 m2. Spacious bedroom and at the front over the entire width of the house another bedroom, equipped with a closet and finally a central heating boiler.
In short, a very spacious terraced house in a popular location with many possibilities, make an appointment quickly and come and have a look inside!
Details:
- Year of construction 1925;
- Energy label D, valid until 2034;
- central heating boilers (2 pieces) approximately 10 years old;
- House has two meter cupboards and two central heating boilers;
- The purchase agreement will include the 'non-self-occupancy clause, an asbestos clause and the old age clause';
- Delivery in consultation, can be done quickly.
Request brochure:
An extensive brochure, including floor plans, NVM questionnaire and list of movable property, can be requested from us by telephone or e-mail.
Enable purchase broker:
Your NVM purchase broker stands up for your interests and saves you time, money and worries.
You can find addresses of fellow NVM purchase brokers in Utrecht on Funda.

